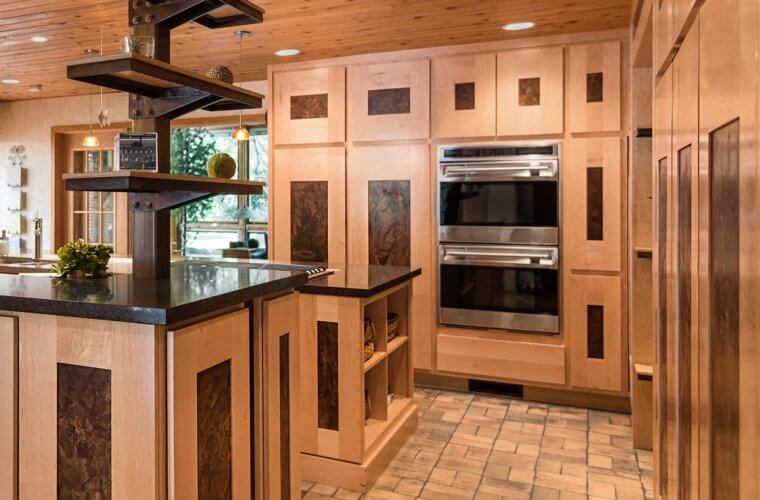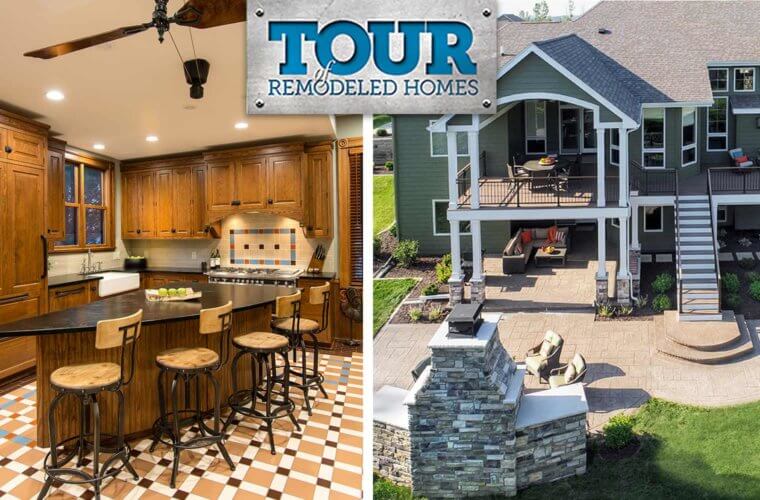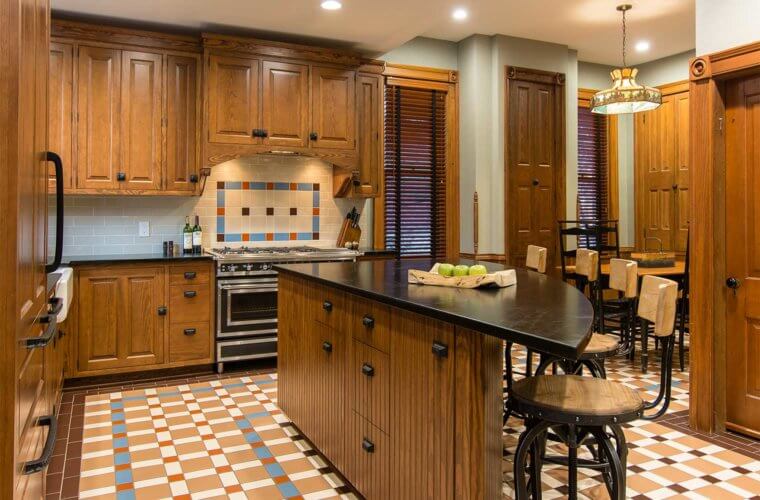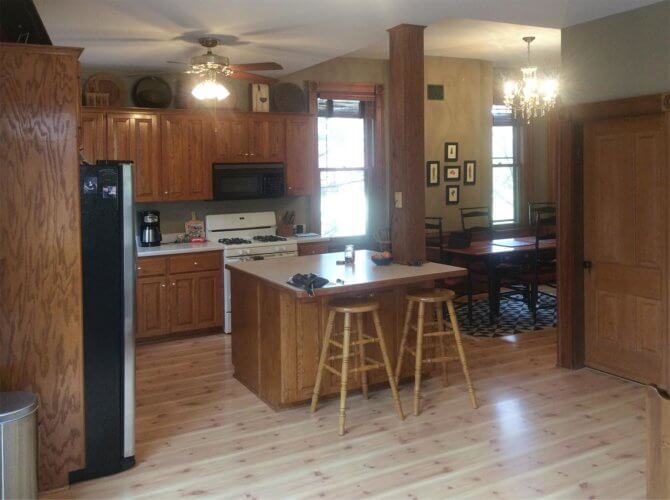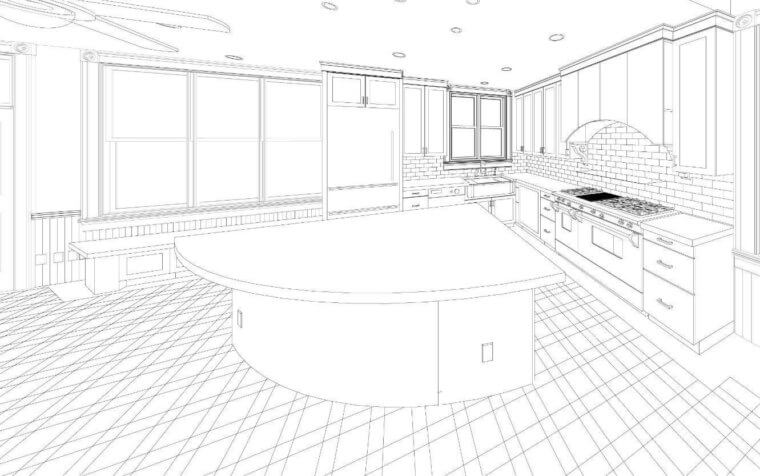On a brick street one block west of the Governor’s residence at Terrace Hill is a beautiful 1890 Victorian home that must love its homeowners. To fulfill their goal of properly renovating their historic house, this marvelous couple called on the historic preservation experts at Silent Rivers. Phase by phase, with extreme attention to detail, this Victorian home renovation has resulted in intelligent solutions that add modern functionality while preserving period-appropriate architecture in the kitchen, bathrooms, attic and gables.
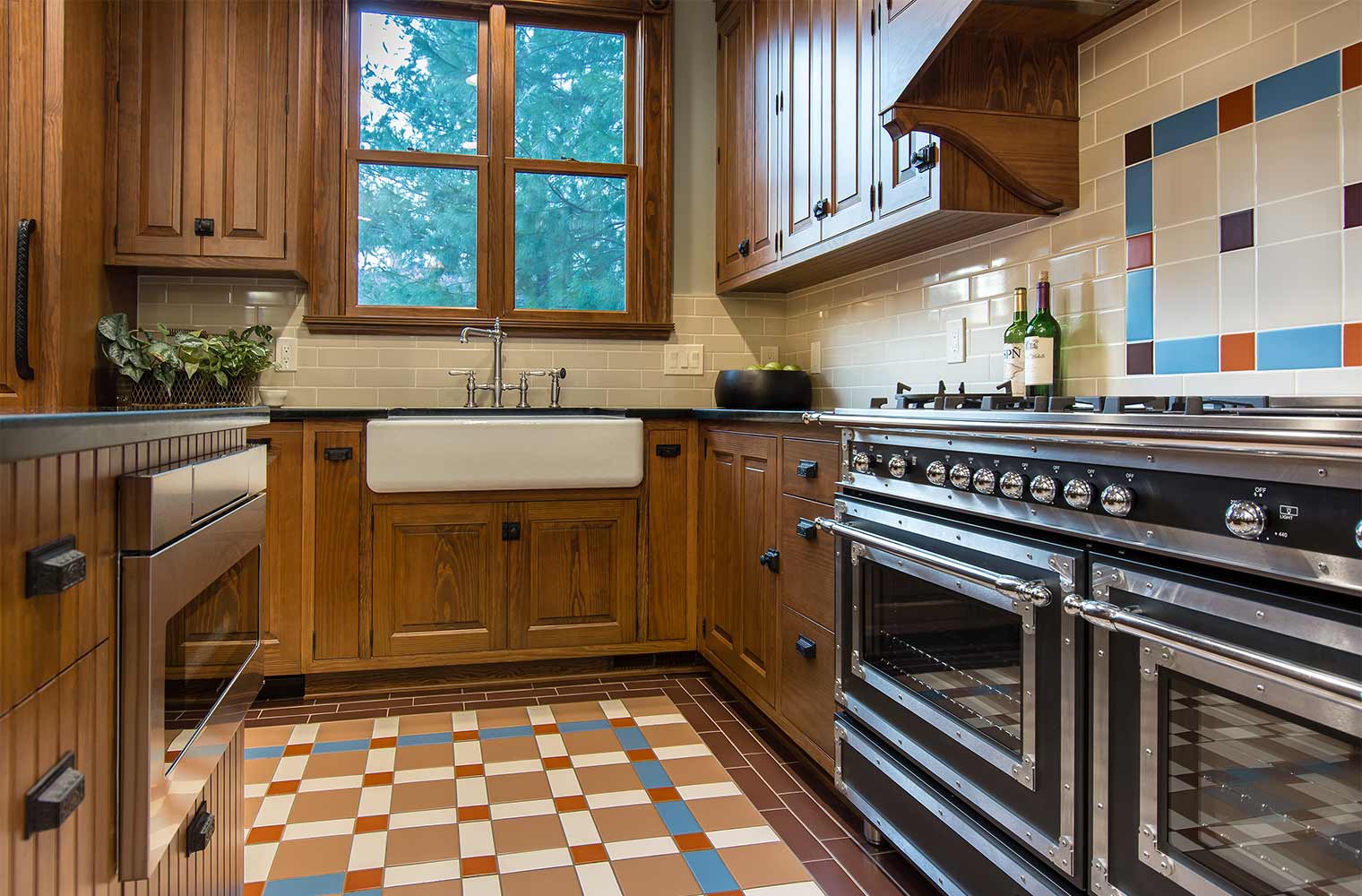
The kitchen remodel includes beautiful custom cabinetry, ornate hardware and period-appropriate tile — all inspired by original architectural details throughout the home.
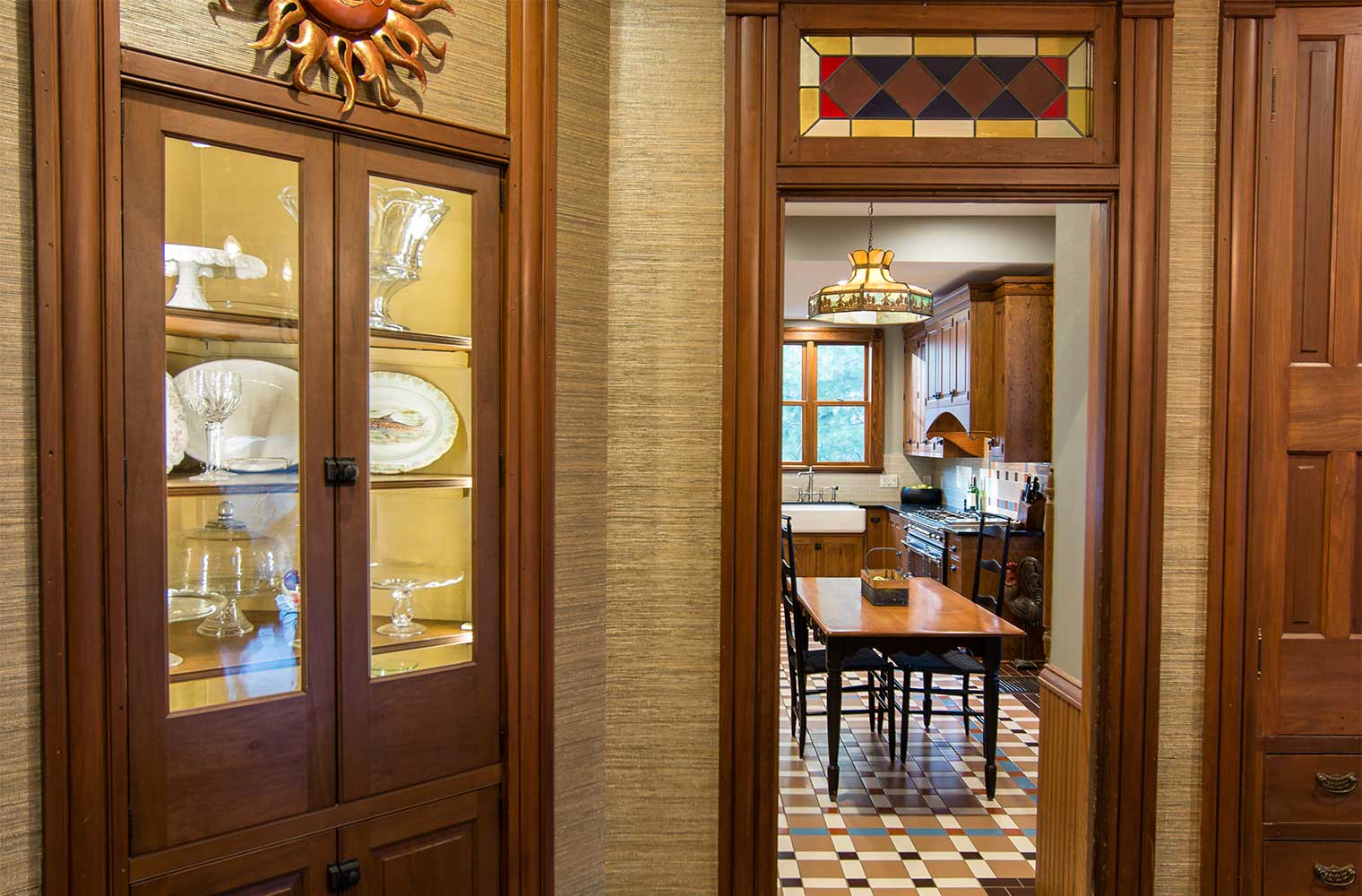
The original built-in corner hutch in the dining room was refinished with proper antique glass. Latches, like the one on this hutch, were sourced for cabinet doors in the adjacent remodeled kitchen.
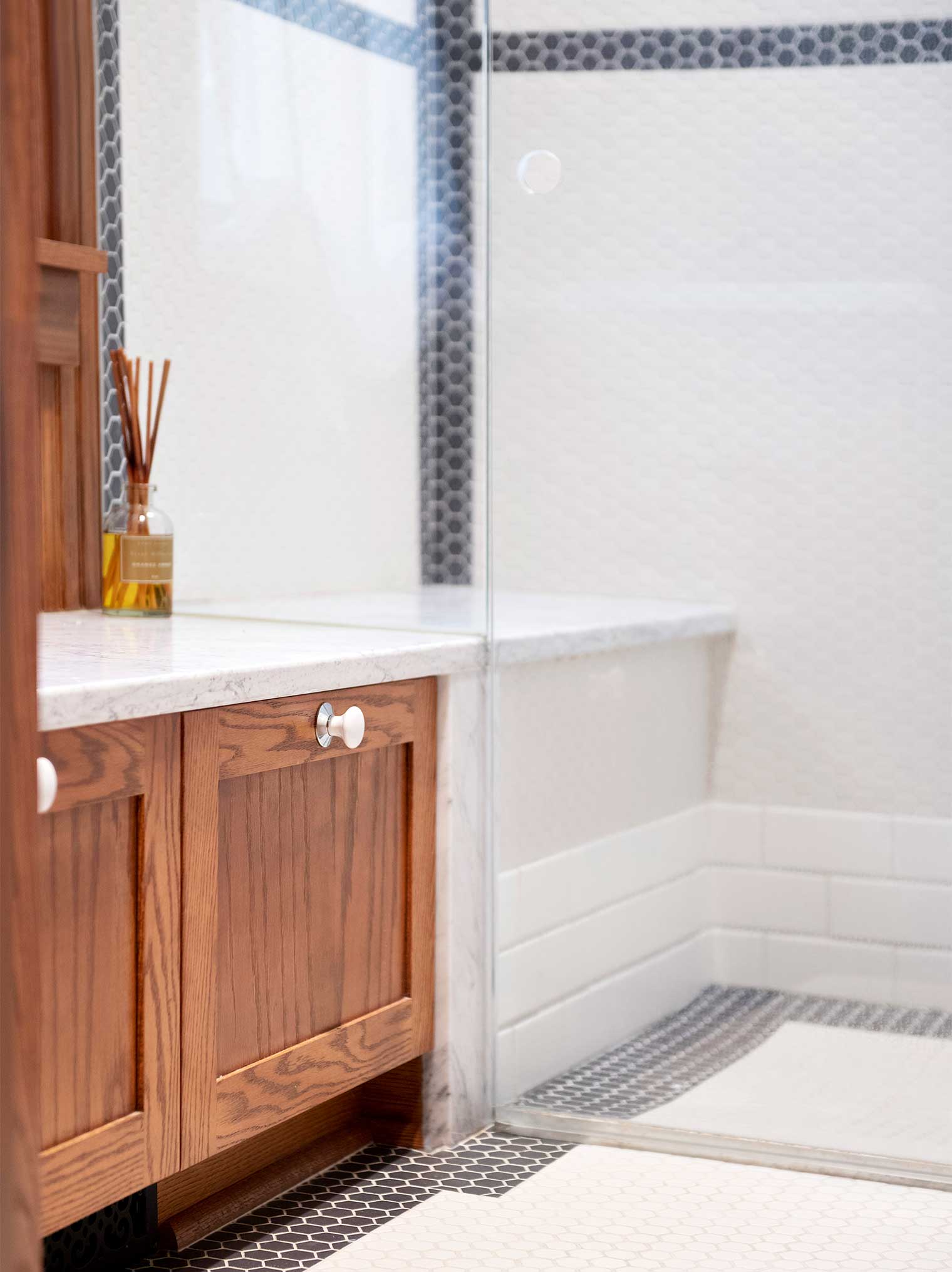
The remodeled master bathroom and hall bathroom both feature exquisite black and white hexagon tile, white marble and custom cabinetry that coordinates with the home’s stunning original woodwork.
This home was featured by dsm Magazine January 2019 and on the Tour of Remodeled Homes 2018.
Besides the recently remodeled kitchen, all photos were taken several years after the work was done. What an excellent testament to the timeless design and durability of Silent Rivers craftsmanship!
Homeowners Renee and Steve Schaaf have become beloved friends of the Silent Rivers team. They had a very special vision for their home, and sought the most trusted design+build team to bring it to life. The collaboration and the results are amazing! In their own words…
As stewards of a home so rich in Des Moines history, we wanted a true professional to help us re-create and restore the beauty and craftsmanship of the original structure. We knew the Silent Rivers team could help us maintain the integrity of the space.
Our interaction with Silent Rivers began in 2004 when we hired Chaden Halfhill to design and build new architectural treatments for the exterior peaks of our 1890 Victorian home. We were pleased with the work and hired Silent Rivers again in 2007 for our first interior remodeling project, the attic bedrooms. We again hired Silent Rivers in 2012 for a bathroom remodeling project. Then in 2013, they remodeled a second bathroom and laundry room for us. In late 2017, Silent Rivers completed their fourth and largest project for us, the remodel of our kitchen. Given our experience, we anticipate hiring them for additional projects in the future.
In describing our relationship with the Silent Rivers team, we tell people that when the work is completed, ‘it will be perfect’ and ‘the Silent Rivers team is not just a contractor, they are friends’. Such statements reflect our belief in the Silent Rivers team. We have every reason to trust them fully, knowing the bids for the work will be honored as proposed, the work will be completed as agreed, all required permits will be secured and inspections will be conducted as required per codes and regulations. We are confident the work will be done in a safe and respectful manner and we have no qualms about opening our home to any member of the Silent Rivers team.”
~ Renee & Steve Schaaf, homeowners
A collaborative approach in each phase of the renovation
Collaborating with these homeowners is an absolute joy! Combining their knowledge of Victorian design and our expertise in historical preservation has created a very rewarding experience with beautiful outcomes.
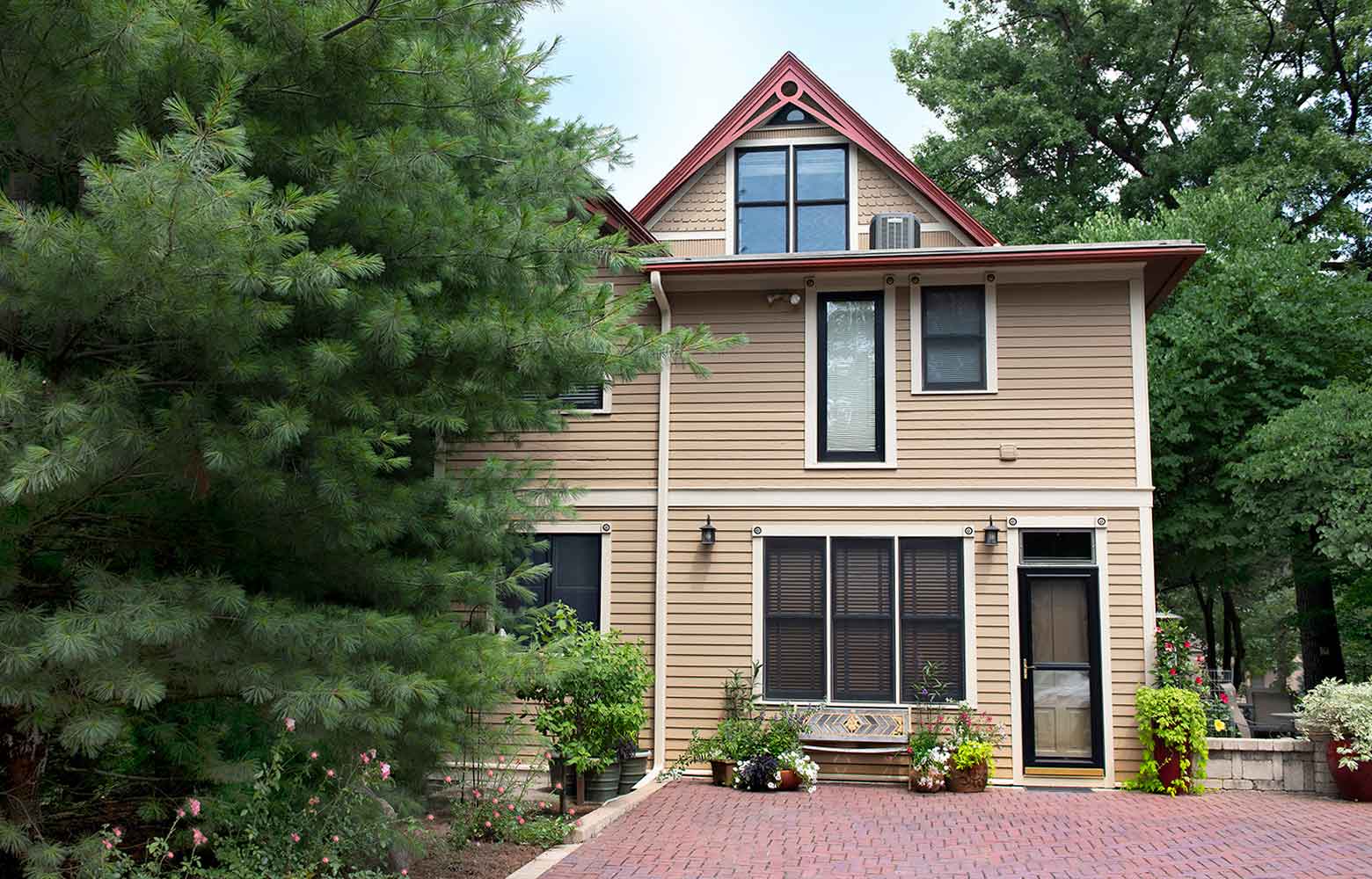
Redesigned gables on the home’s roof improve the balance of its Victorian architecture while providing additional light and more functional space in the attic.
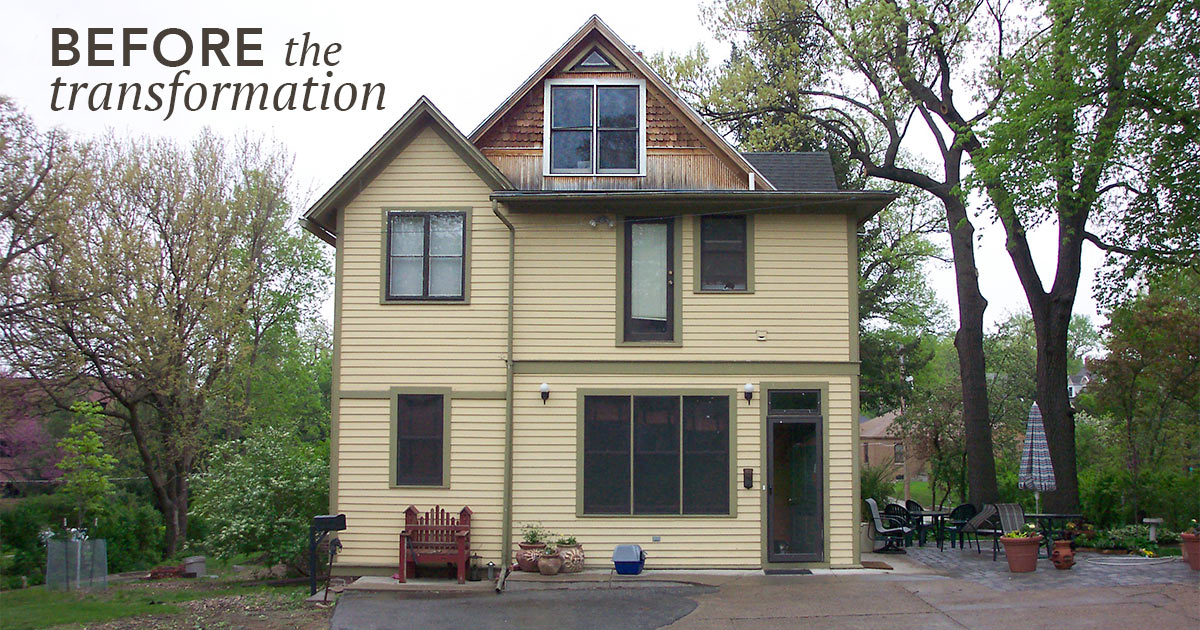 Renovations began with the gables on top of the home’s roof. When the homeowners first contacted us, the existing gables were rotting. When we rebuilt them, we also took the opportunity to redesign them with a more decorative Victorian presence in the gable rake trim to boost the home’s exterior ornamentation. The outcome was excellent. Just as important, a wonderful ongoing relationship developed between the homeowners and Silent Rivers, which we absolutely cherish.
Renovations began with the gables on top of the home’s roof. When the homeowners first contacted us, the existing gables were rotting. When we rebuilt them, we also took the opportunity to redesign them with a more decorative Victorian presence in the gable rake trim to boost the home’s exterior ornamentation. The outcome was excellent. Just as important, a wonderful ongoing relationship developed between the homeowners and Silent Rivers, which we absolutely cherish.
The following phases involved finishing the interior of the attic, remodeling two bathrooms and the laundry room, and — the most recent phase — a complete renovation of the kitchen. Historical integrity, lasting durability and modern functionality now exist seamlessly within the Victorian style of this amazing home. Being in the presence of this home parallels the delight of being in the presence of its homeowners!
An attic with some fun surprises
Slide open the large oak barn door in the upstairs hallway, and an intriguing staircase beckons you to explore the attic. Exposed lathe walls in strategically chosen areas help you to appreciate construction methods from 125 years ago.
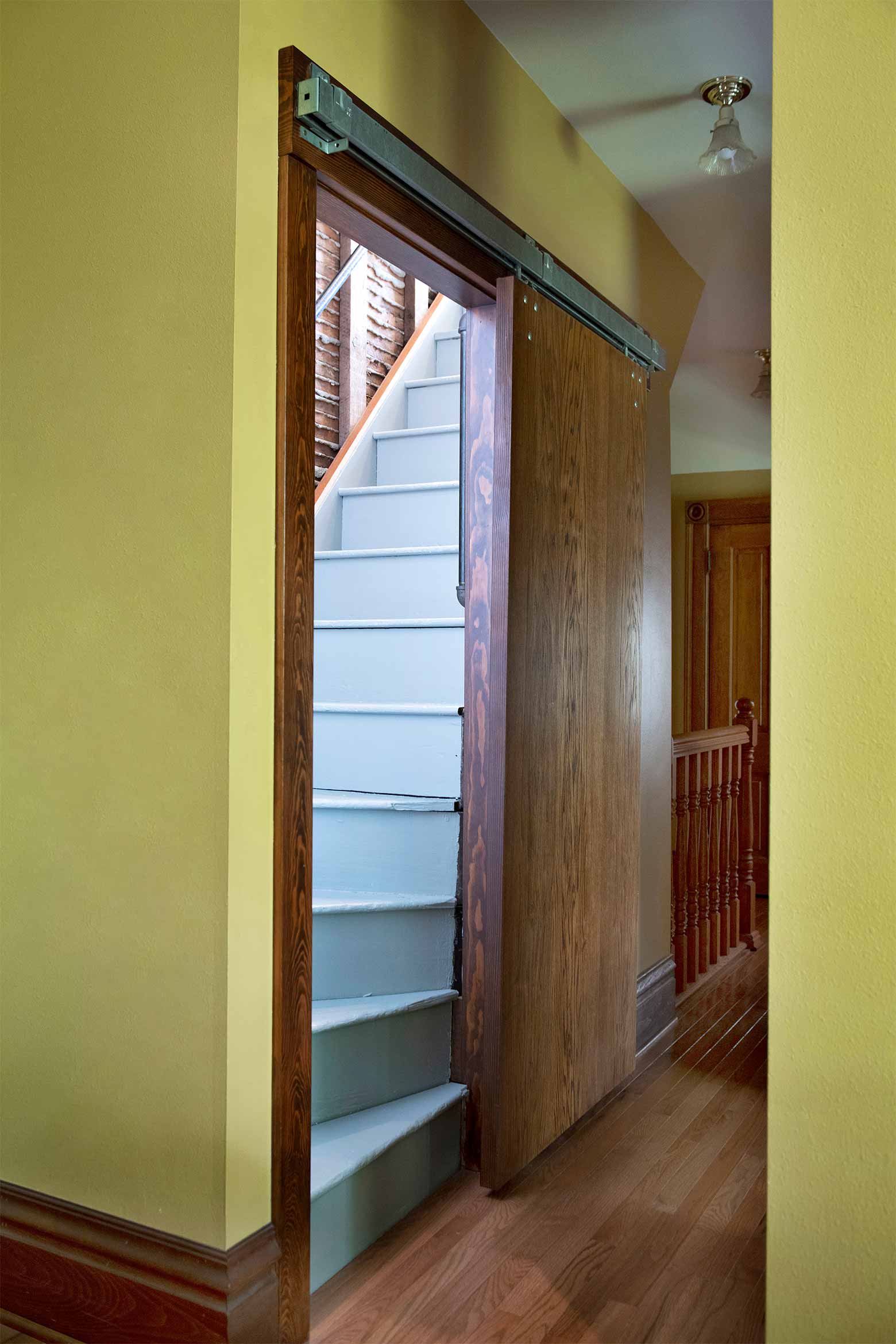
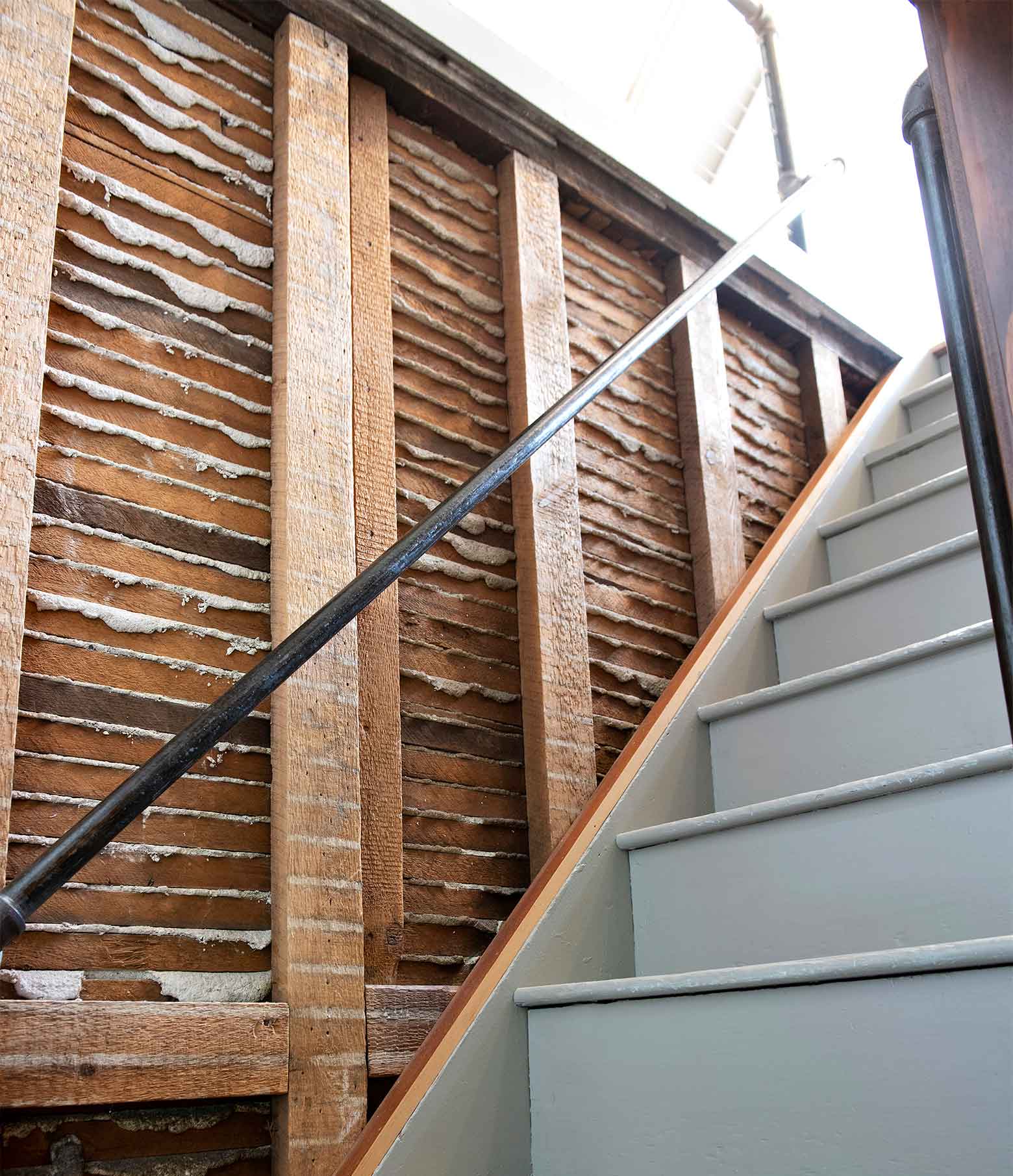
Redesigned gables help fill the attic with light. The new configuration of the attic creates usable space that can house extra guests, including a beloved playroom for the youngest guests. Built-in cabinets flanking one of the gables add additional closet storage to the home.
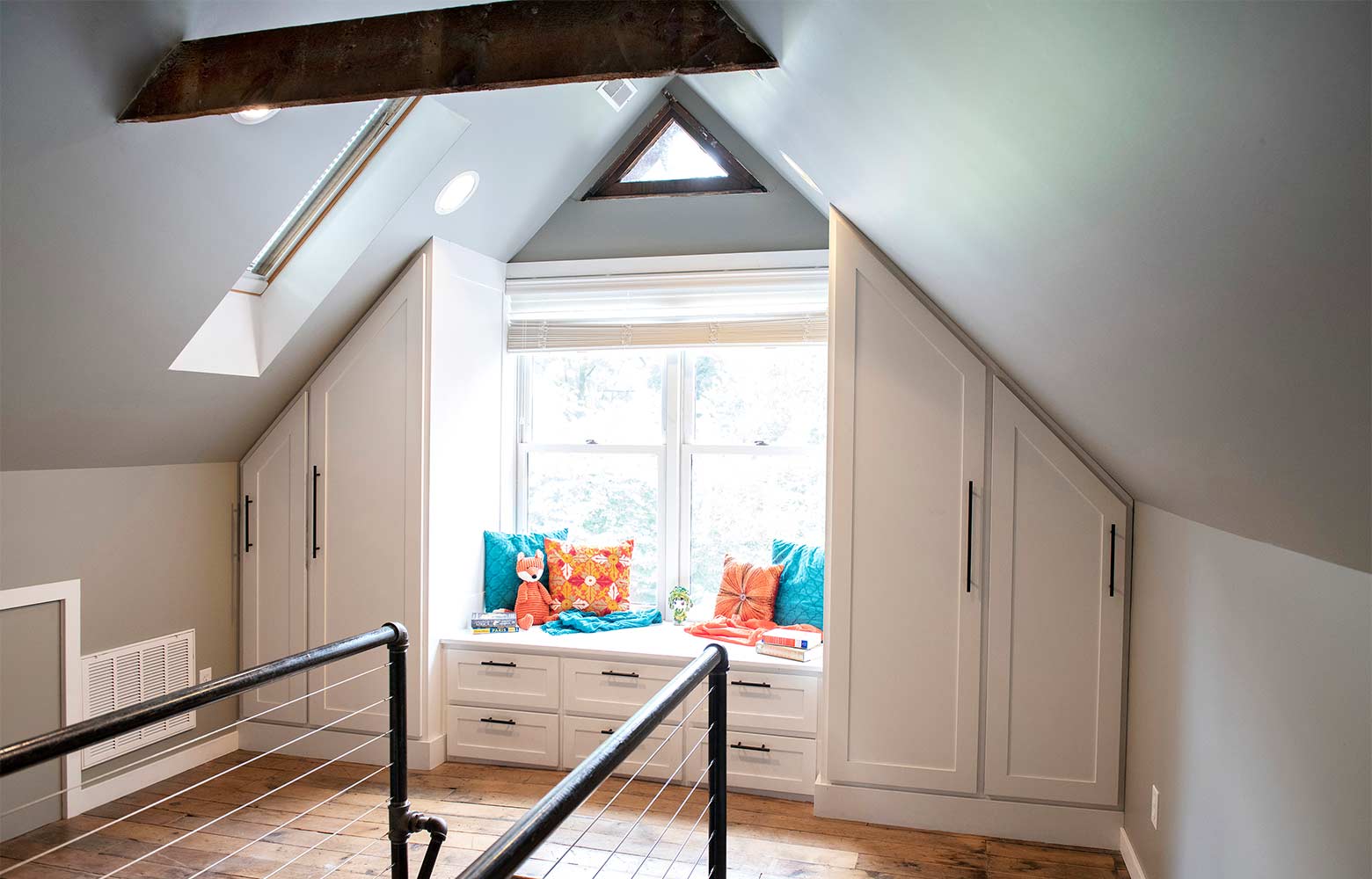
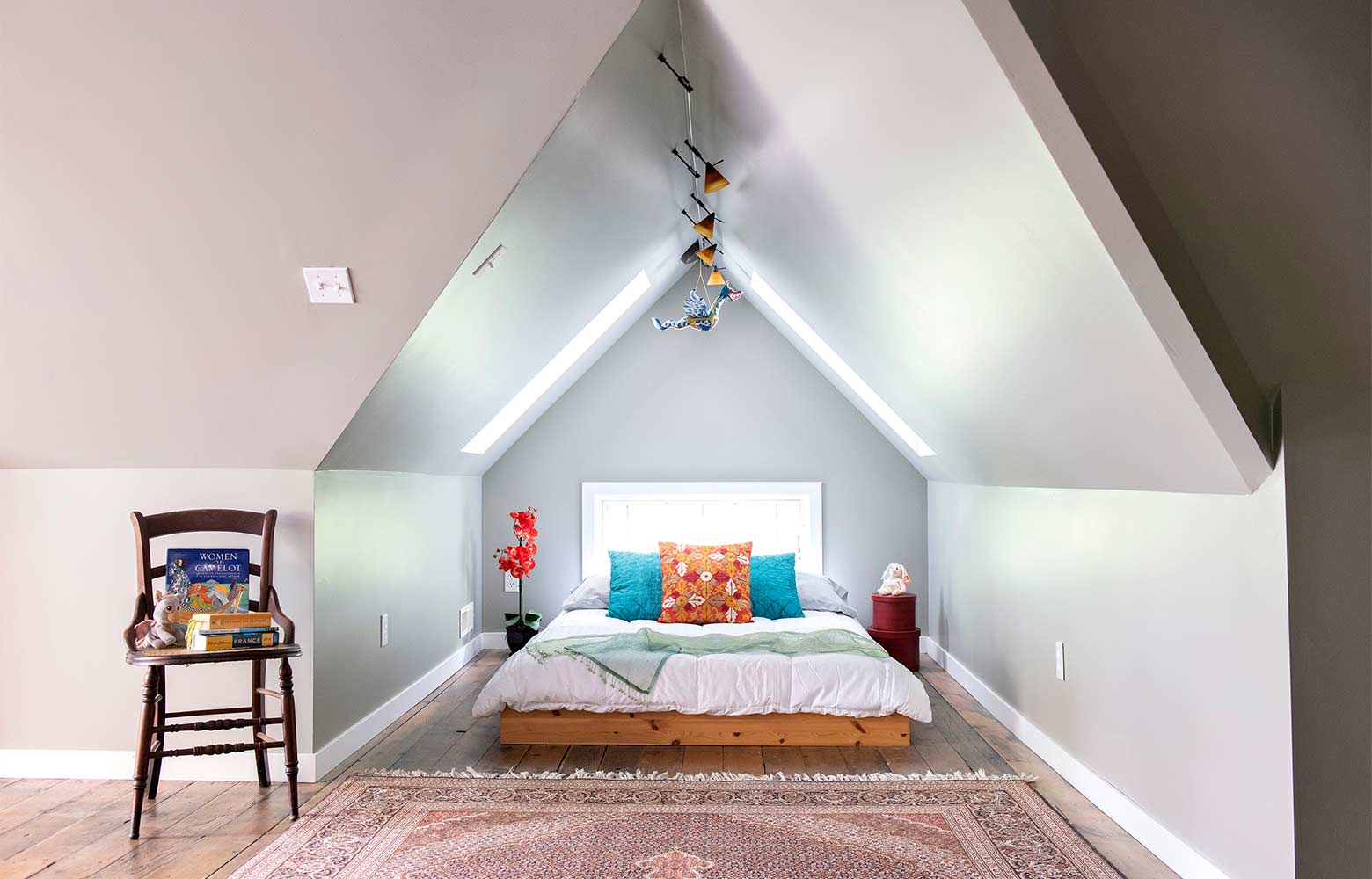
Enhancing the magical feel of the attic space is a small section of lathe wall that leads to the playroom frequented by young guests. The difference in materials elicits a feeling of stepping through a Narnia wardrobe. Just inside these walls is a collection of books celebrating the homeowners’ travels from around the world.
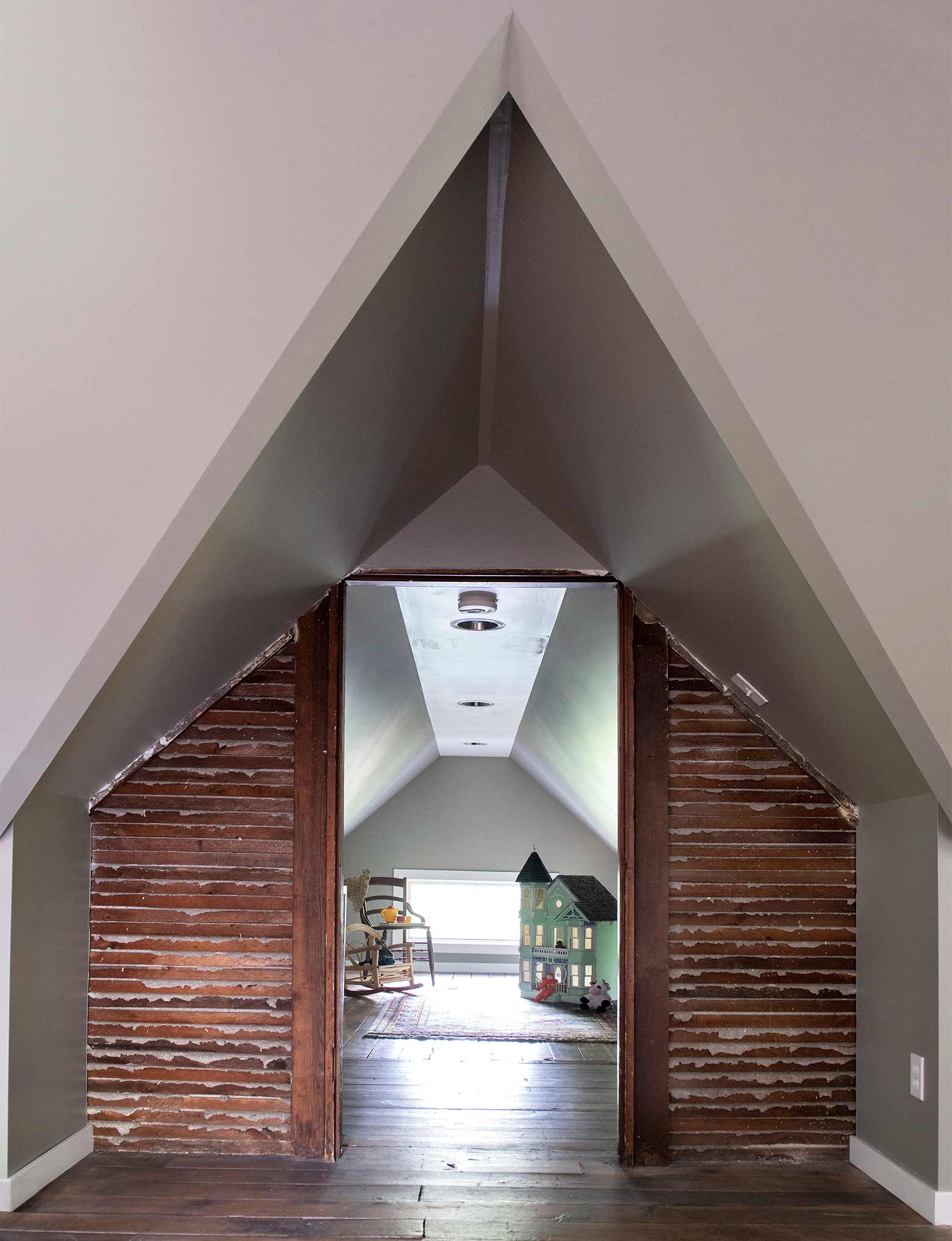
Perhaps the most surprising element in the attic is the shape of the chimney. Its slight curves and lean reflect the determination of the original homebuilders to make the design work. In celebration of world cultures, the homeowners have added several intriguing touches from around the globe, including artwork on the chimney itself.
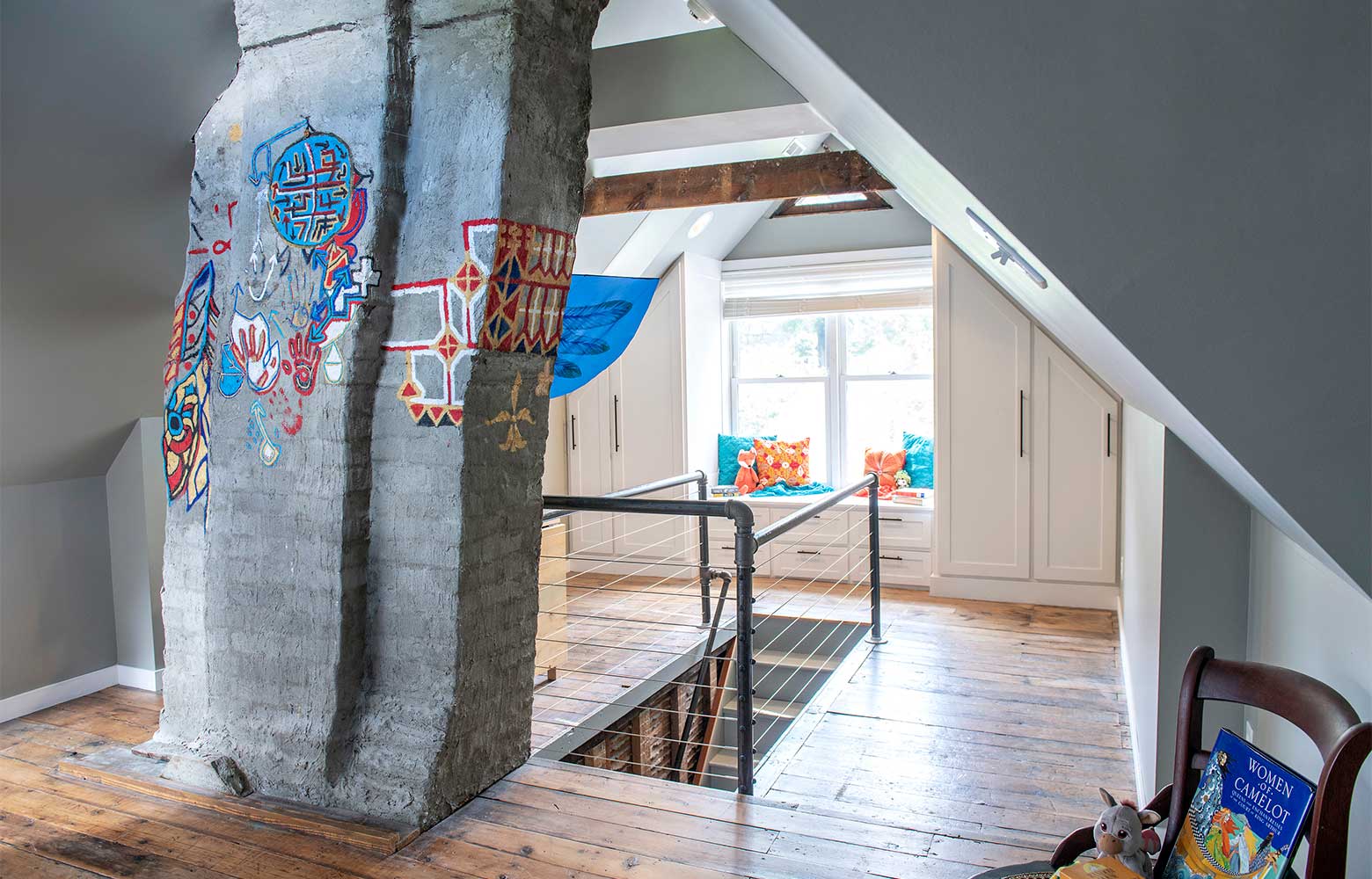
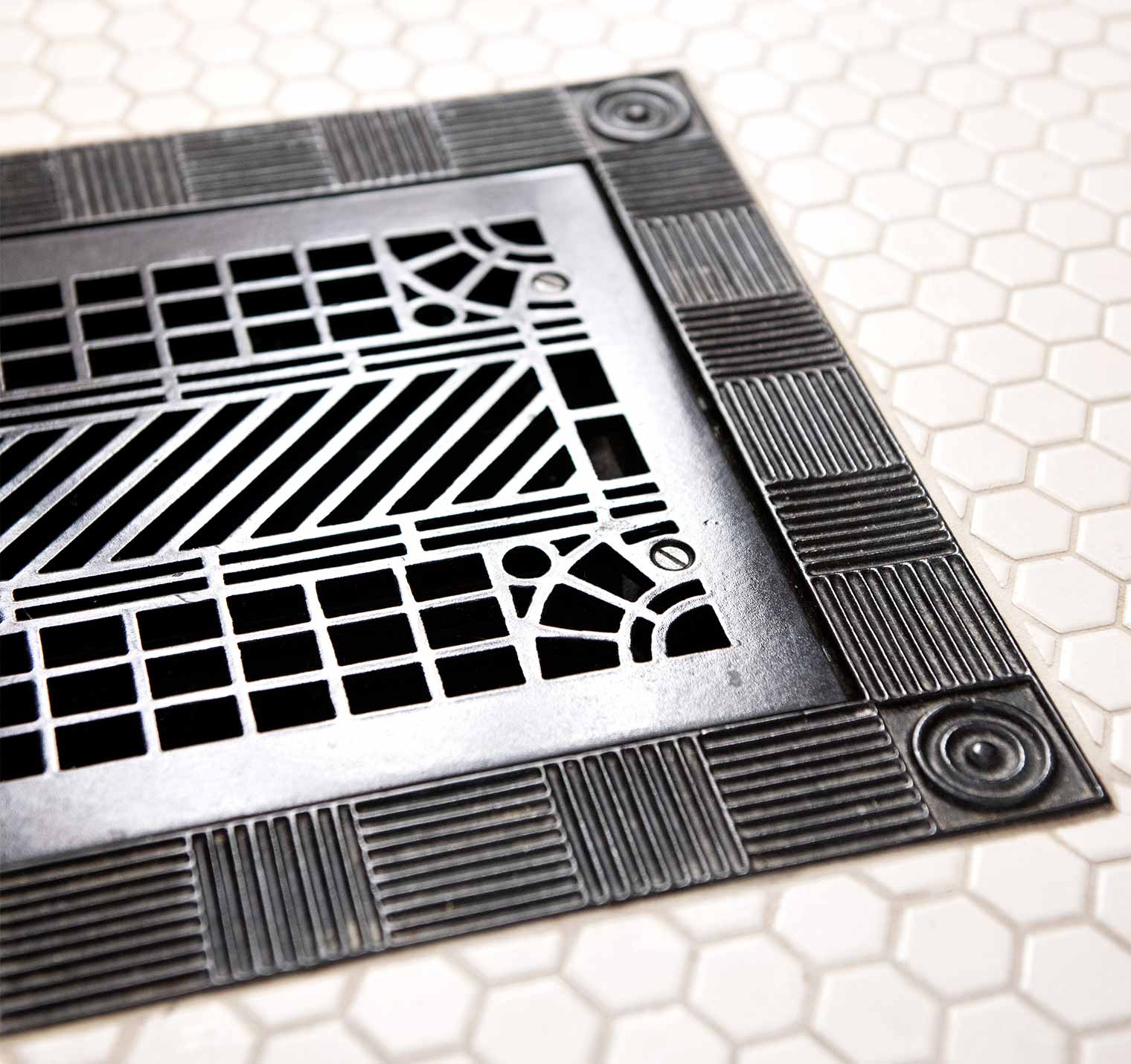
Bathrooms that showcase period-appropriate tile, cabinets and fixtures
Both the master bathroom and the hall bathroom had been previously stripped of their original character. The only charm that remained of their original aesthetic was the black floor grate. It served as inspiration for the layout and design of both bathrooms.
Hexagon tile on the floor and in the showers of both bathrooms features a black border and linear strips to define the space. Notice how perfectly each transition tile is cut to maintain the pattern.
Glass shower doors with zero entry help enlarge and brighten the space. The transom window above the hall bathroom shower is a beautiful touch and helps with air circulation, just as other transoms do in the home.
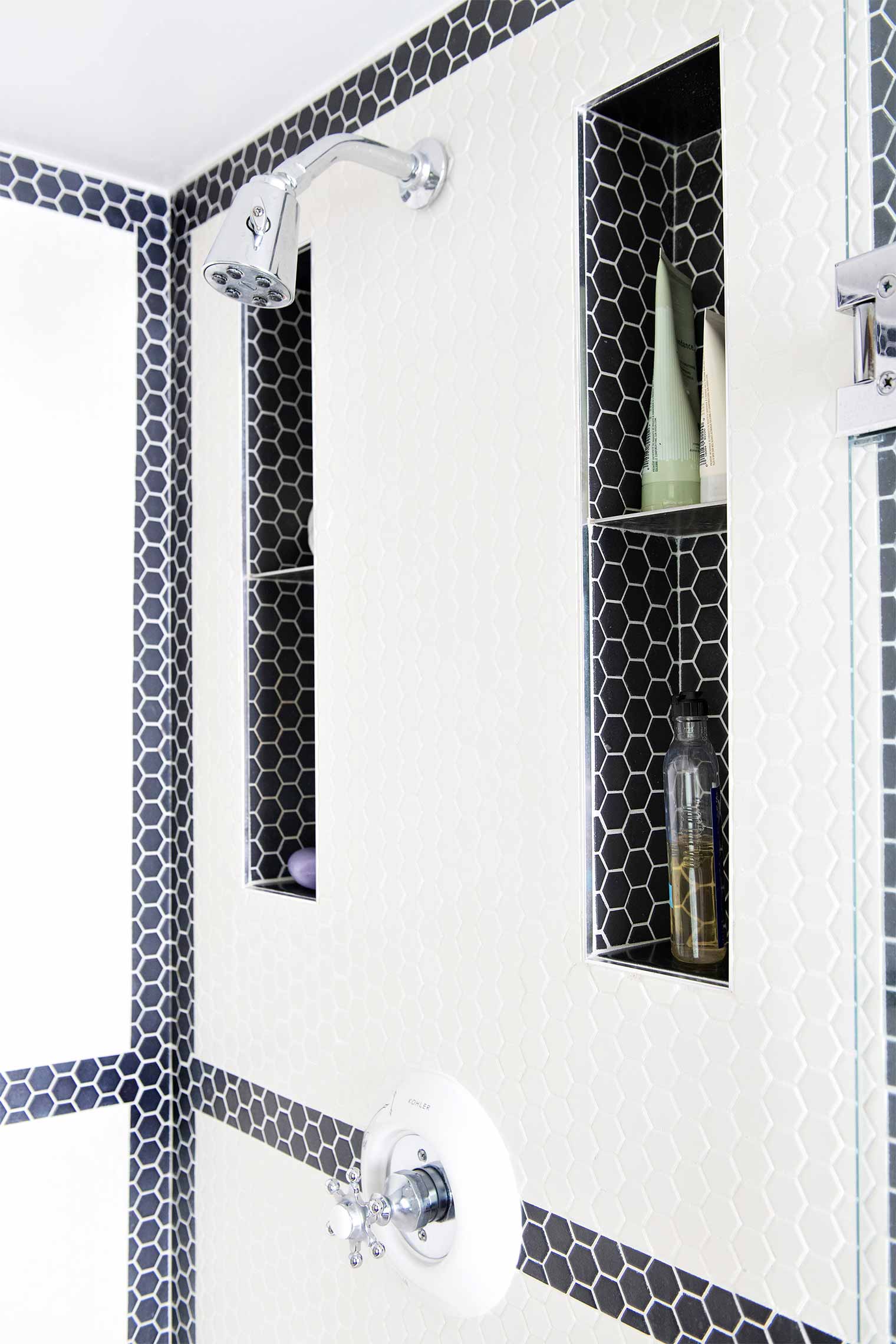
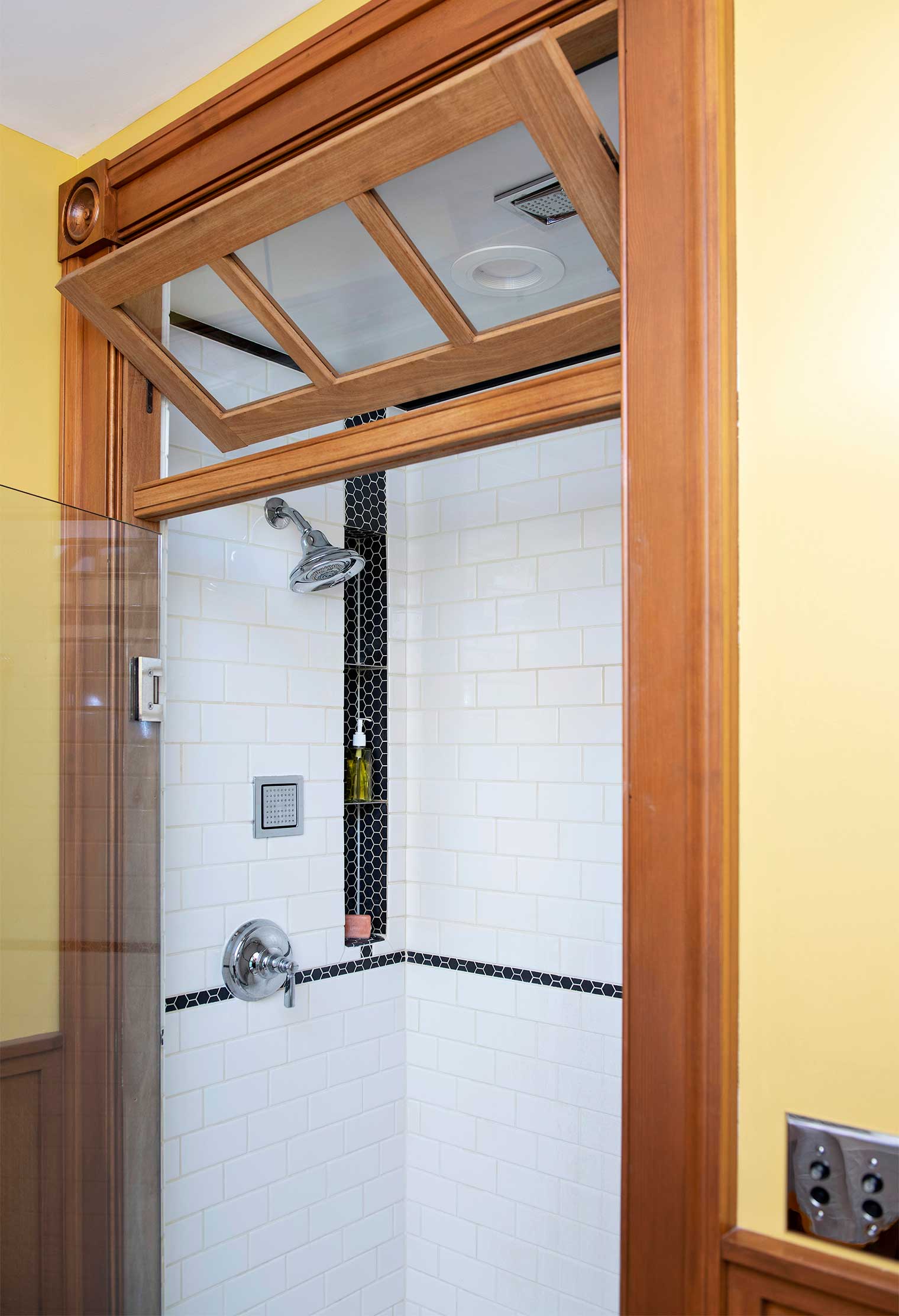
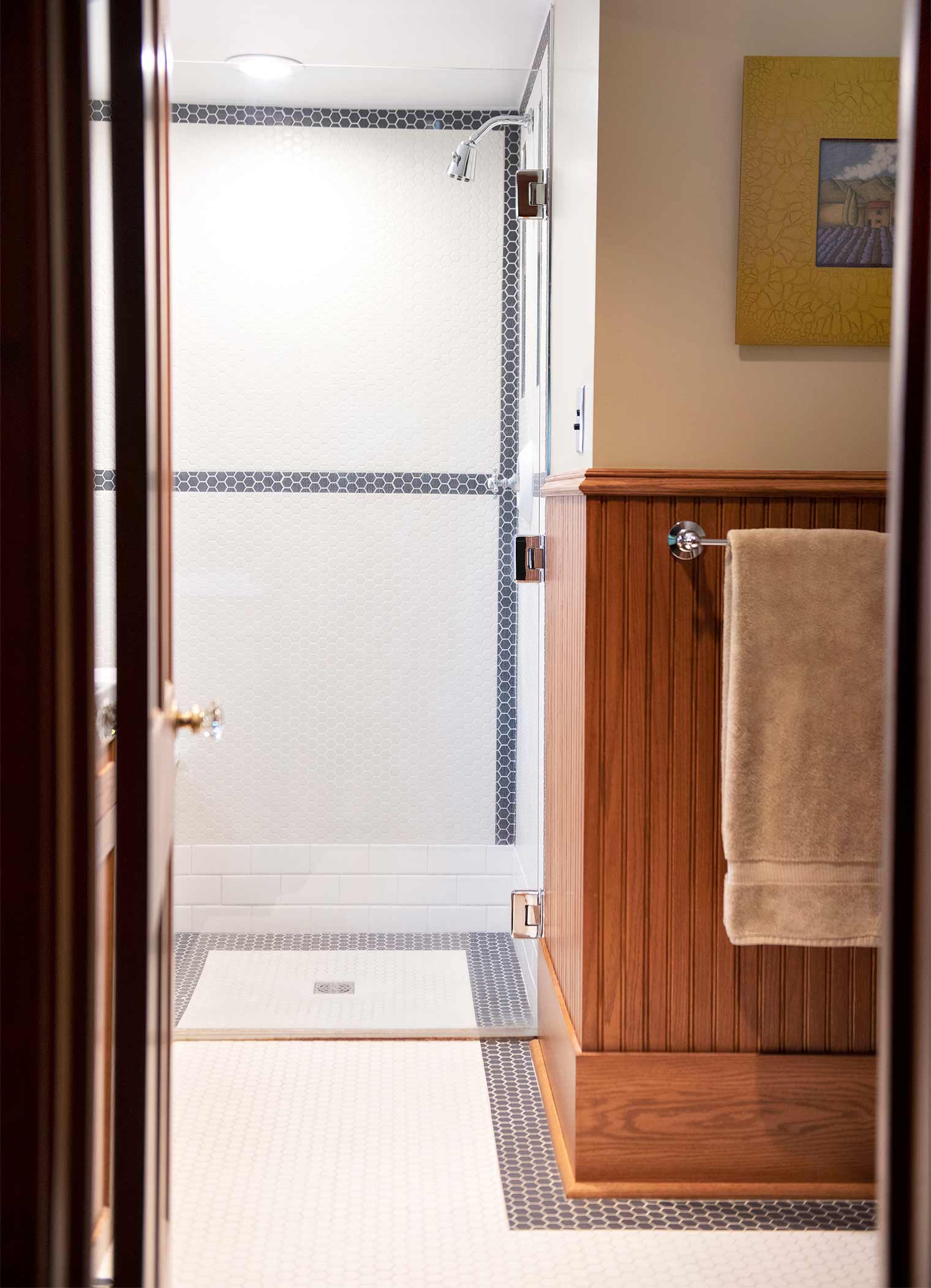
A testament to Silent Rivers quality of craftsmanship and timeless design, these photos were taken MORE THAN A DECADE after the bathrooms were remodeled!
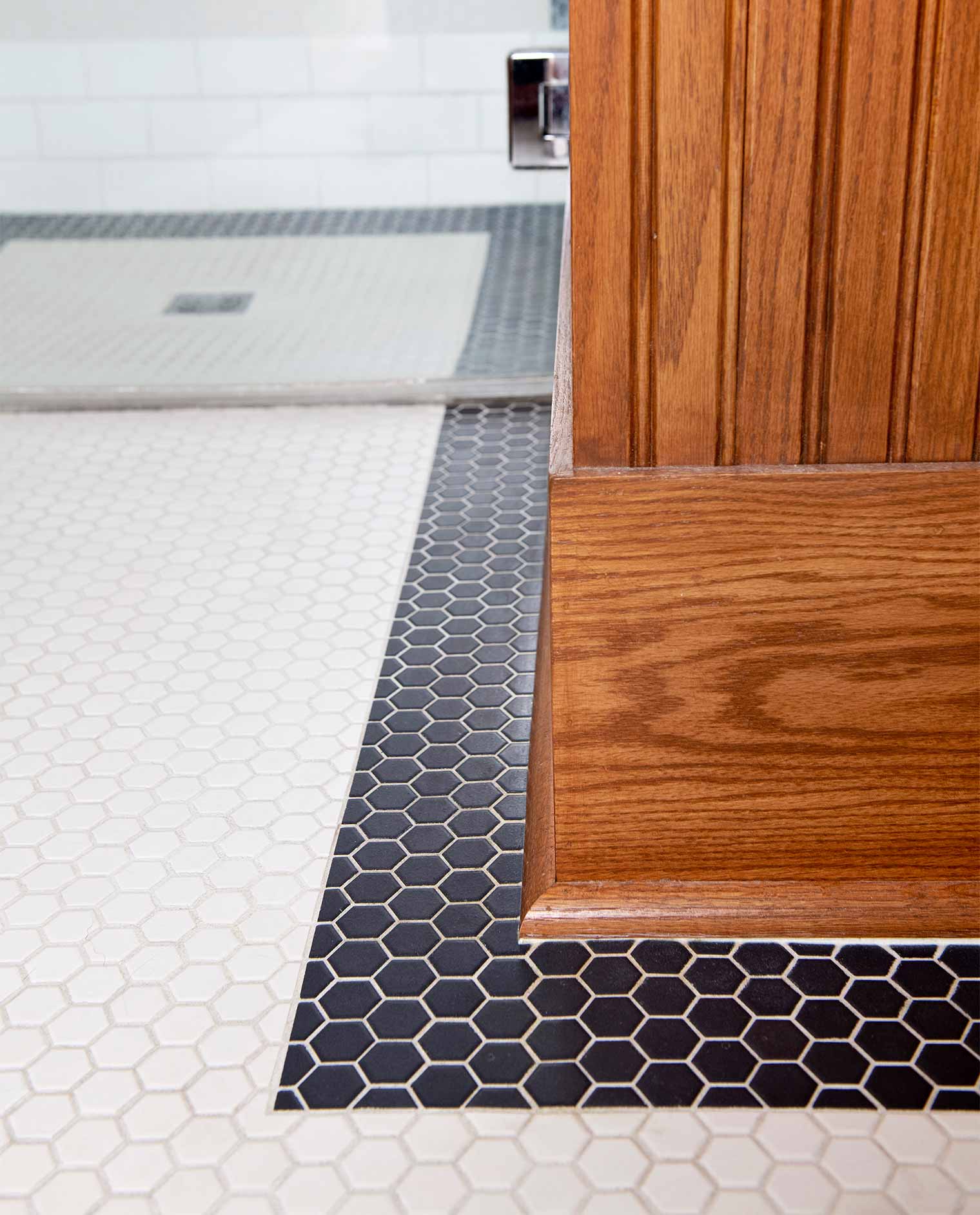
Custom cabinetry is carefully designed to match the rest of the home. Our woodshop thoroughly studied the intricacies of the home’s existing corner blocks, corbels, joinery, profiles, wood species and stain colors — as well how they’ve aged — to create beautiful millwork. The new custom cabinetry feels very much at home with its 125-year-old neighboring elements.
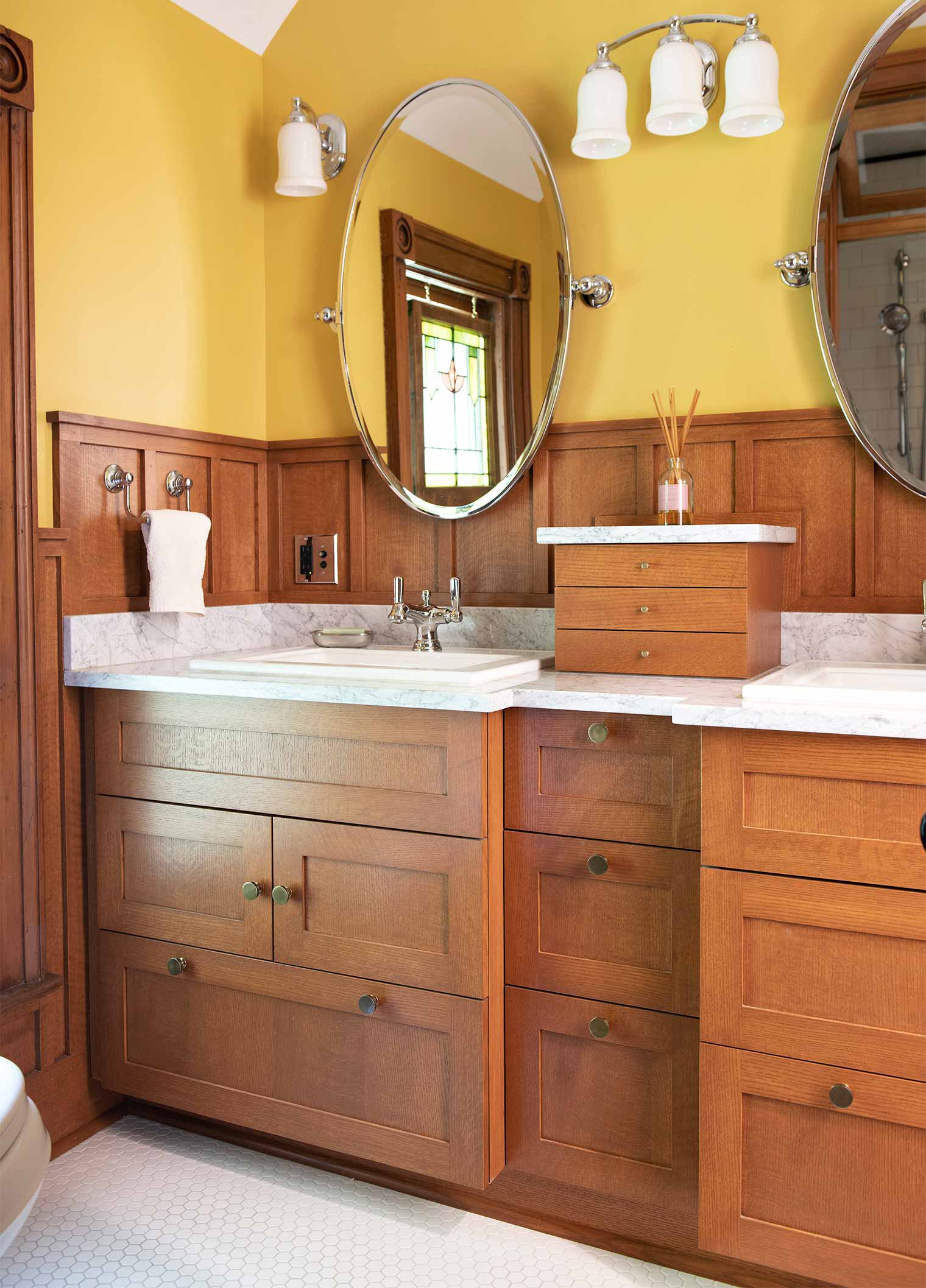
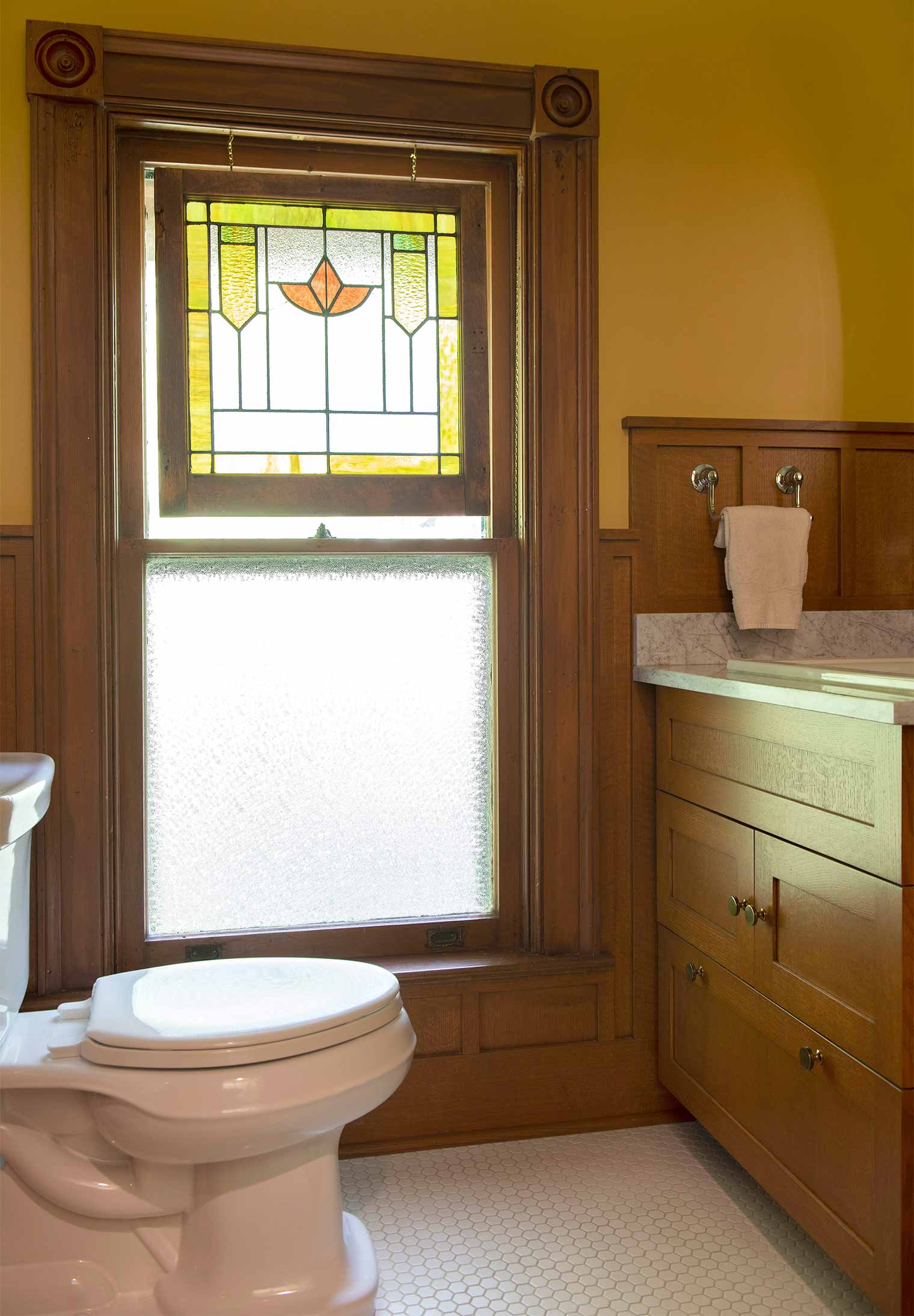
Fixtures and hardware boast a period-appropriate style, right down to the tank style toilet in the master bathroom. Notice the push button switches, crystal door knobs and porcelain drawer pulls.
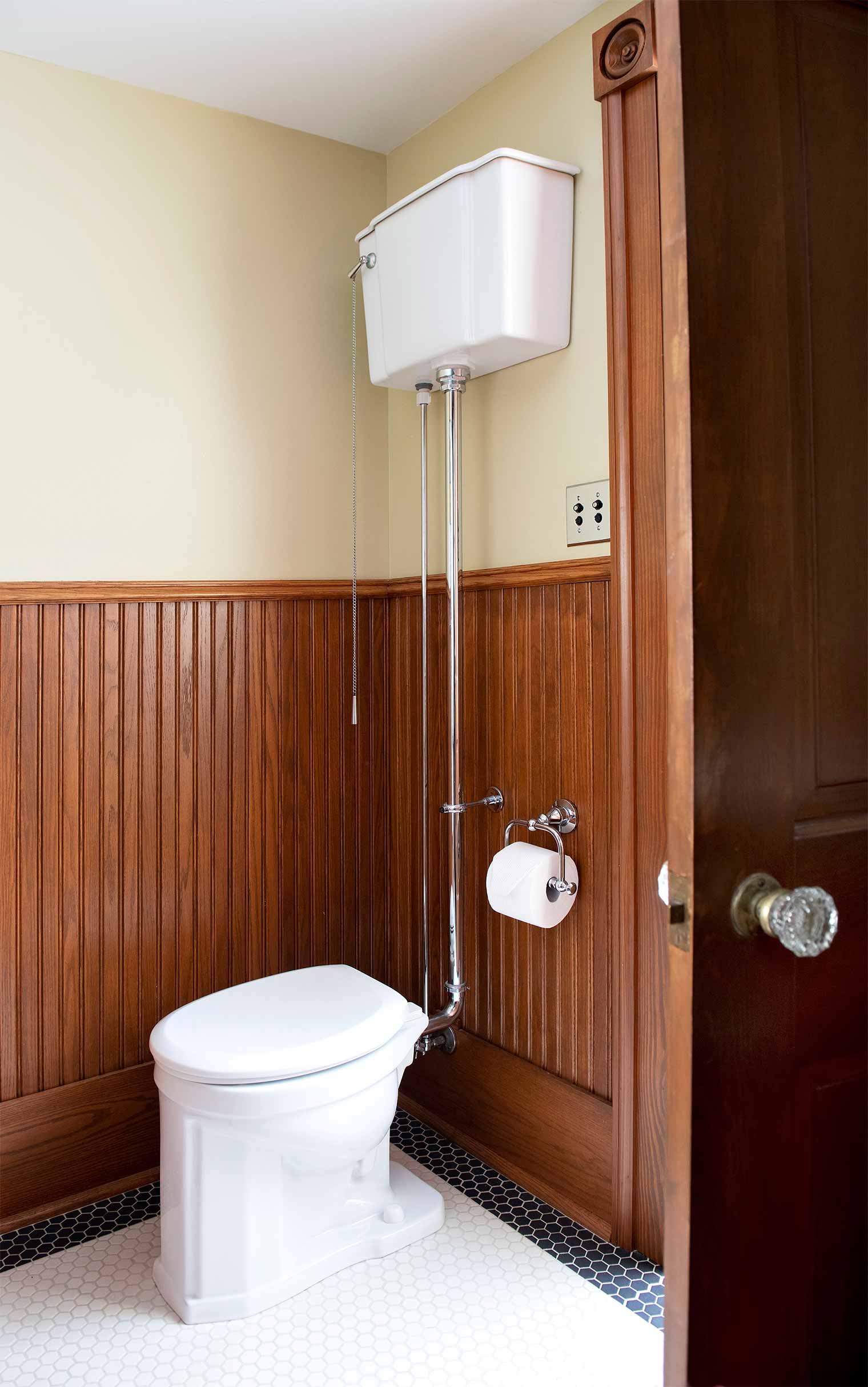
The countertops and benches are made of marble. Lighting, faucets and towel rings reflect designs that complement the Victorian style.
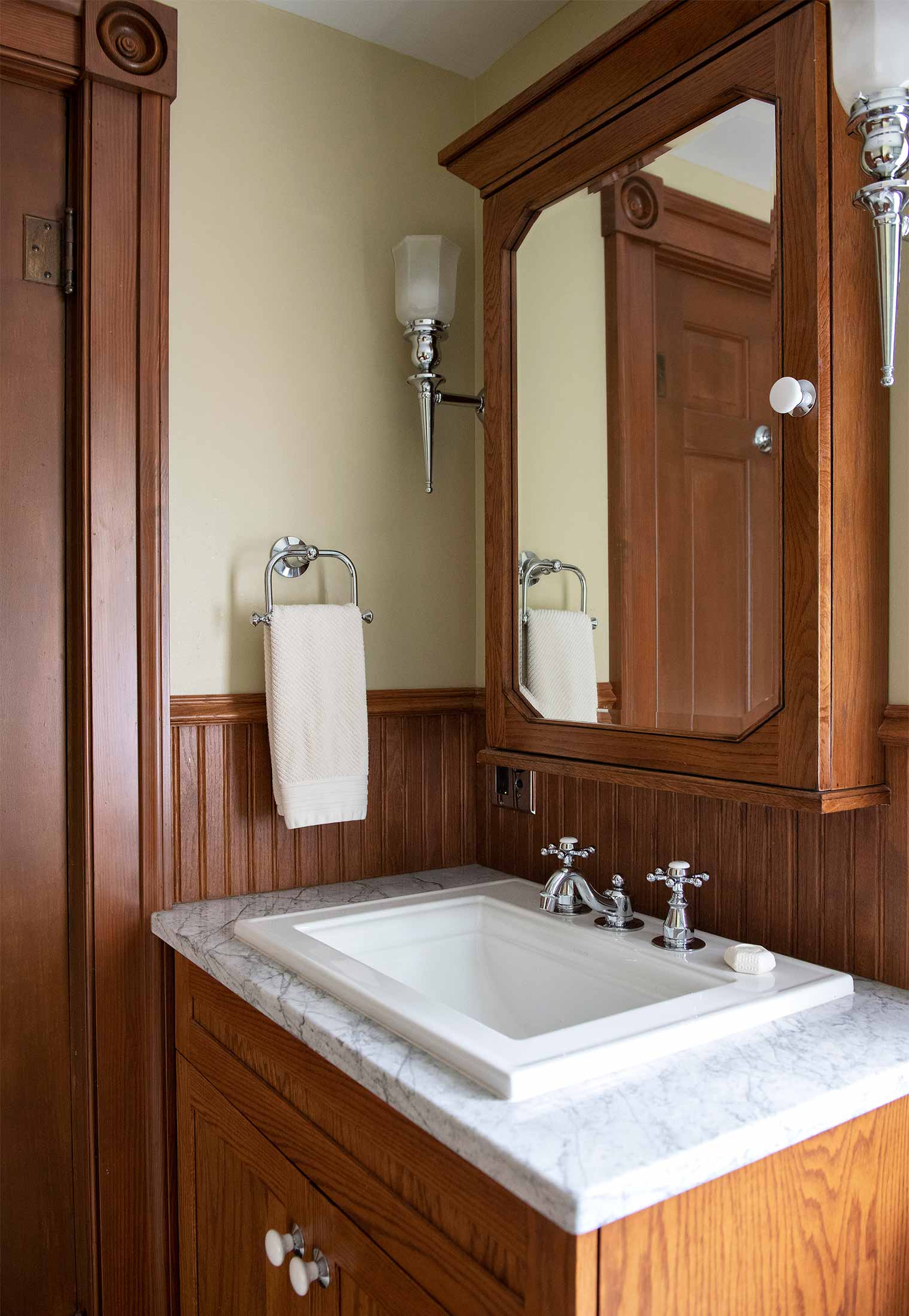
A historic kitchen that meets today’s needs
Previously, the kitchen lacked any essence of Victorian style. Now it is a showcase of a modern kitchen designed to celebrate the original era of the home. For the custom cabinets, we sourced Yellow Southern Pine to match existing built-in hutches, then diligently recreated their style and lines to perfectly coordinate new and old elements. The refrigerator and dishwasher — appliances that were not around 125 years ago — are disguised with custom panels for a look that integrates them right into the flow of the cabinetry.
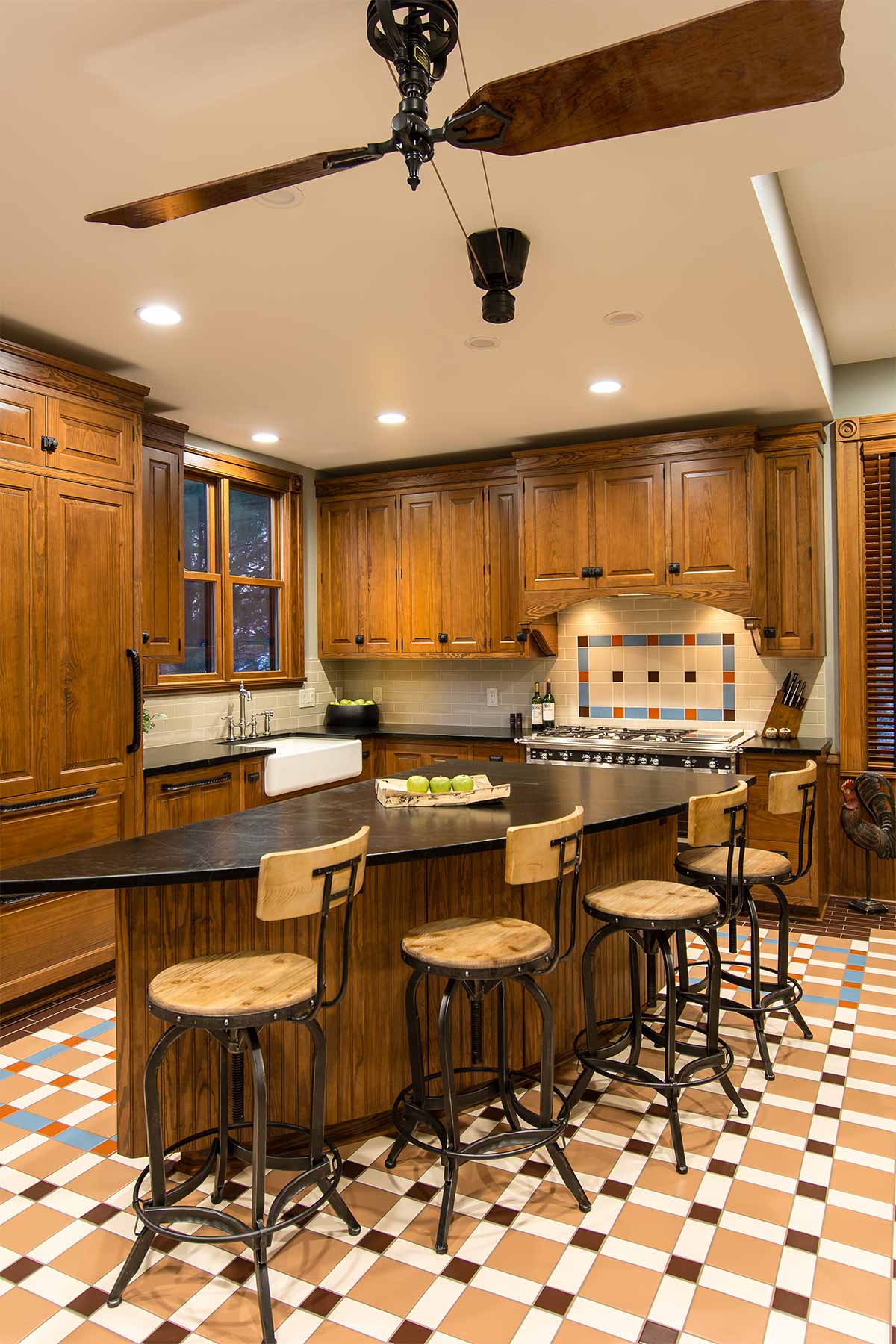
The style of the six-burner gas stove with double ovens offers modern cooking functionality while fitting with the home’s aesthetic. Even the belt-driven ceiling fan is period-appropriate.
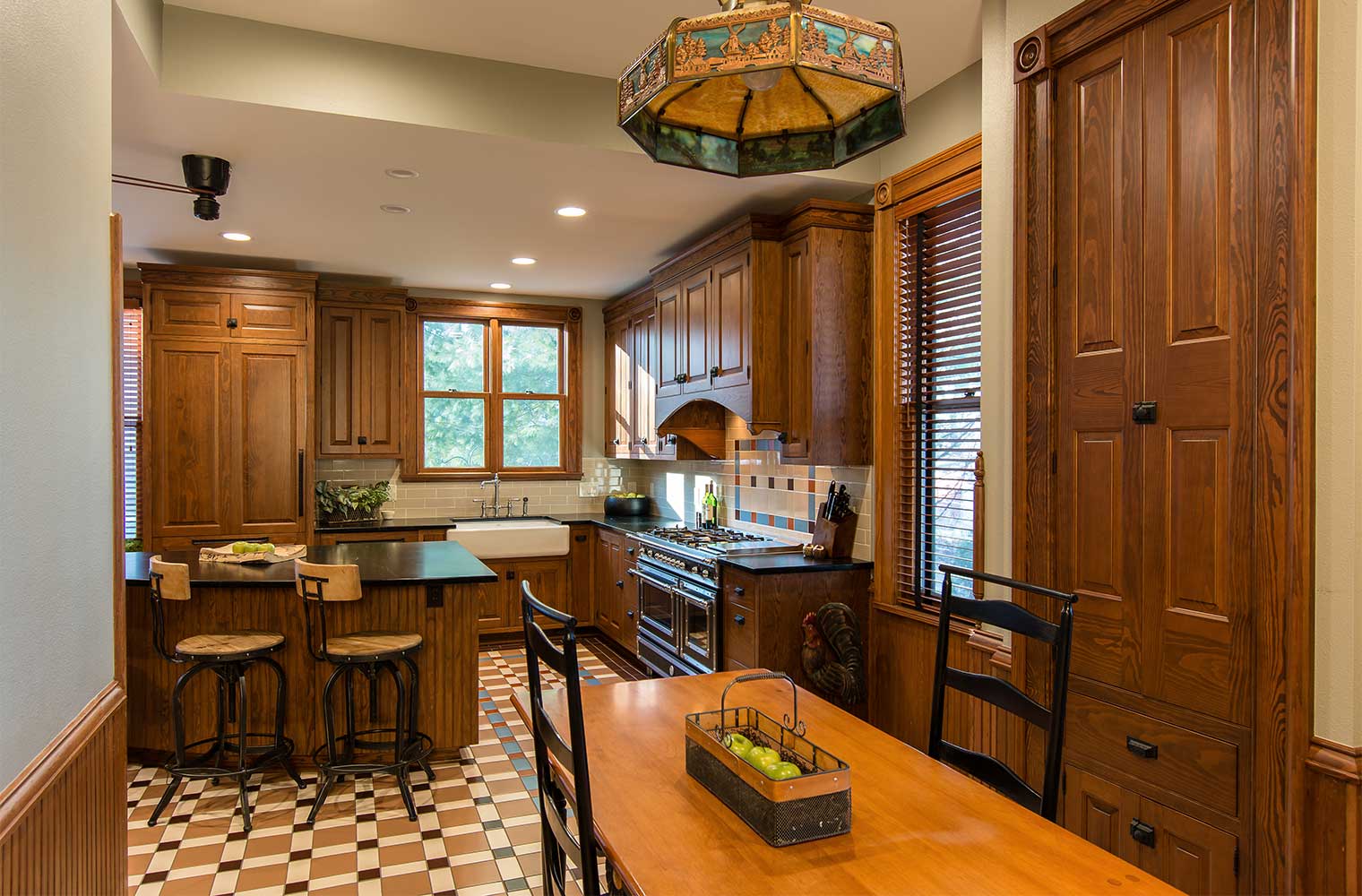
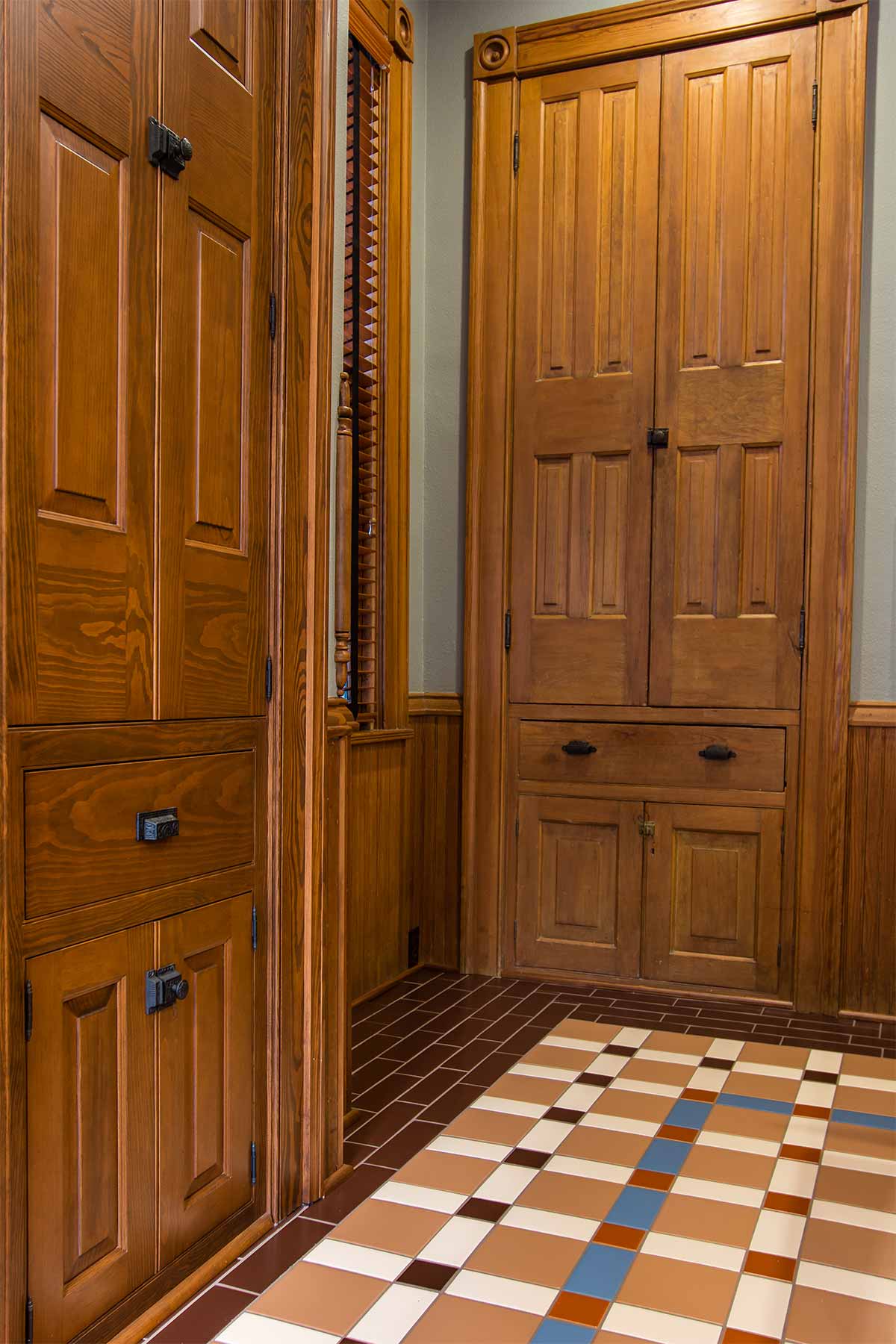
Door latches, knobs, drawer pulls and hinges were searched out that complement the original ornate hardware. The sink was relocated to a better position beneath a new double window that lets more light flow into the space. The bold tile floor takes its inspiration from the original tile hearth as well as the stained glass windows.
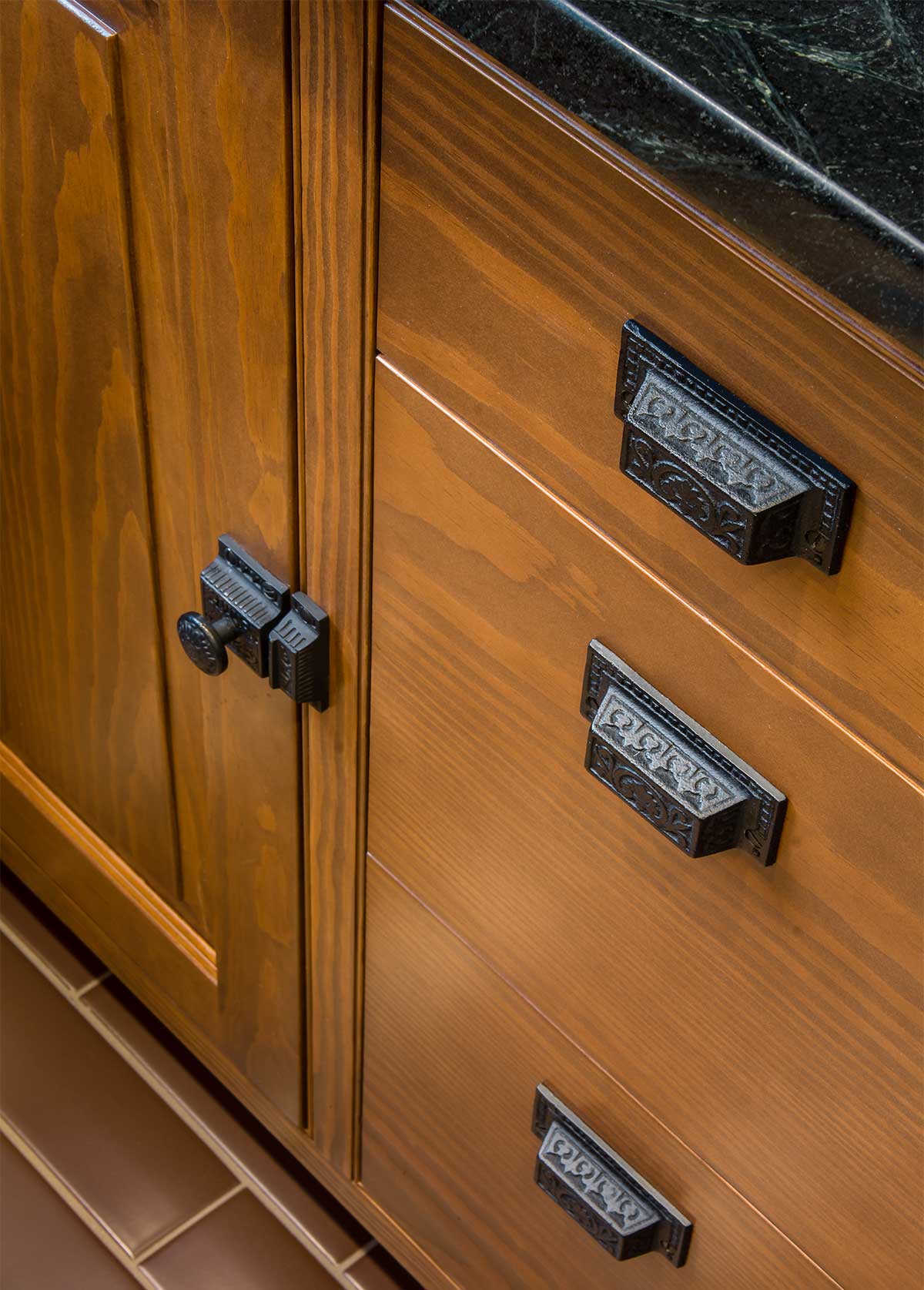
dsm Magazine featured this home in their January 2019 issue.
It’s a delightful interview with these visionary homeowners! View the article »
Historic preservation is a beloved area of expertise for Silent Rivers. We would love to talk to you about your upcoming project!
Contact us to schedule a free consultation »
