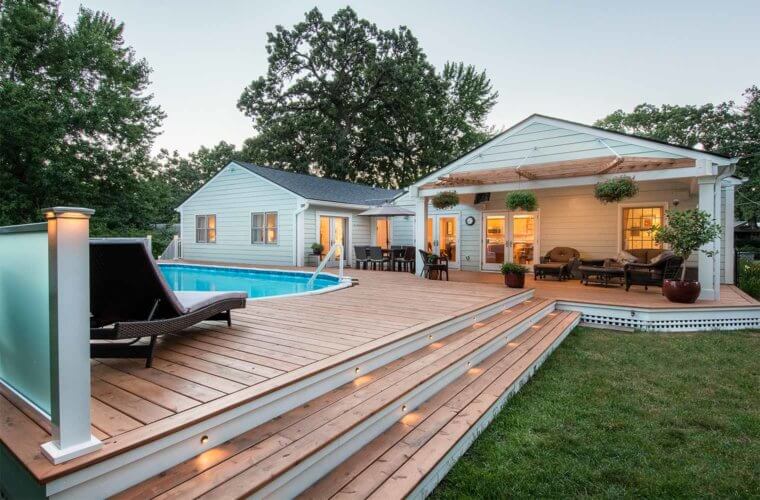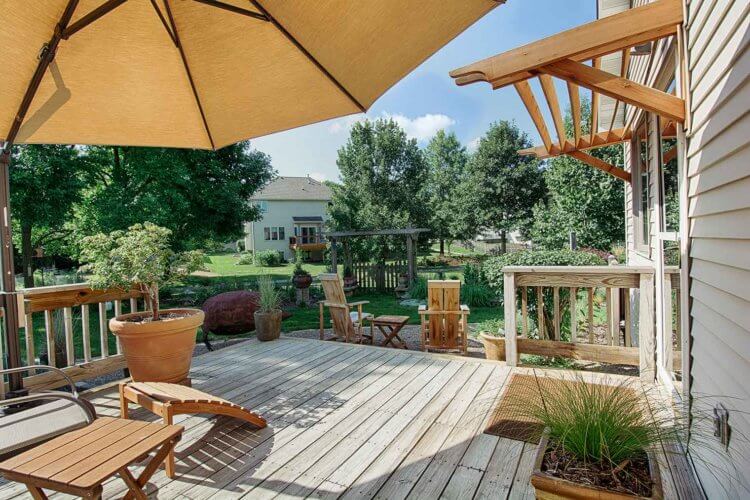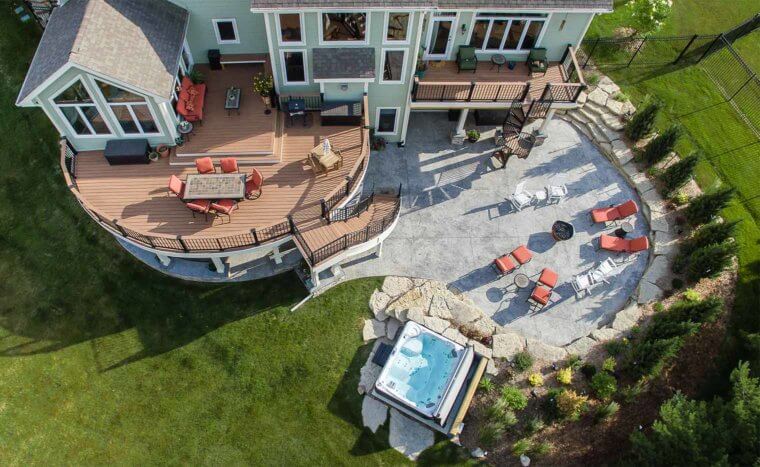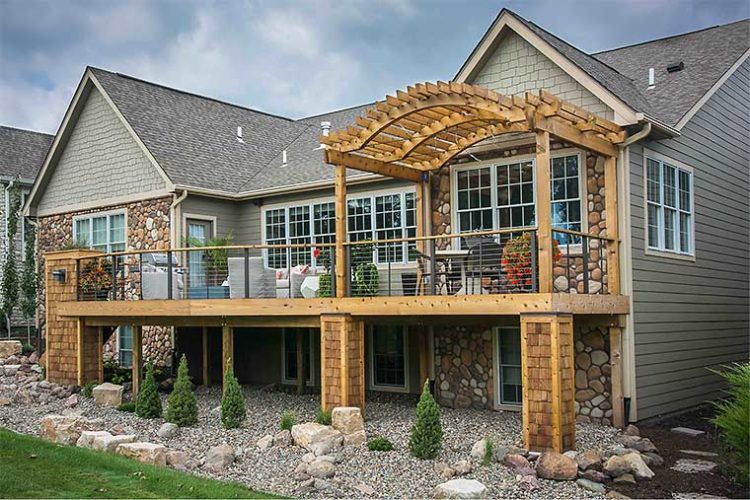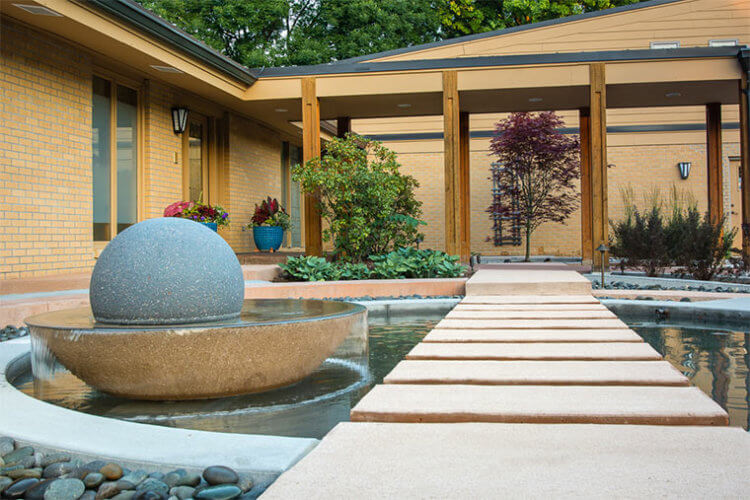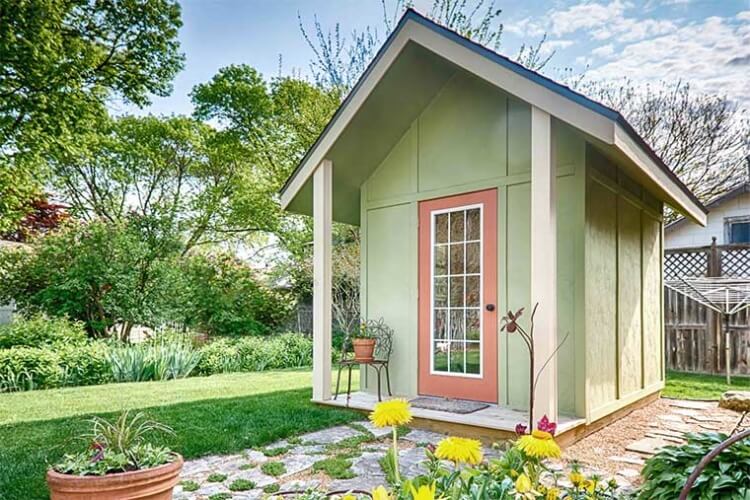Outdoor living space is a vital aspect of a beautiful home. When done well, landscape and outdoor design has the power to greatly increase the value of your home. More importantly, it can significantly enhance the enjoyment, functionality and even energy efficiency of your home. In order to create the most satisfying and successful outdoor space, here are the top six most important considerations for your landscape and outdoor design.
1. Where is the sun? And when?
The sun is an incredible thing. It allows us to see, warms us, allows plants to grow, and makes us feel good. If we’re not careful, it can also do too much of those things… Well, maybe not make us feel too good, but it is important to consider all these possibilities. Therefore, when designing your outdoor space be aware of where the sun is, or isn’t, and plan accordingly.
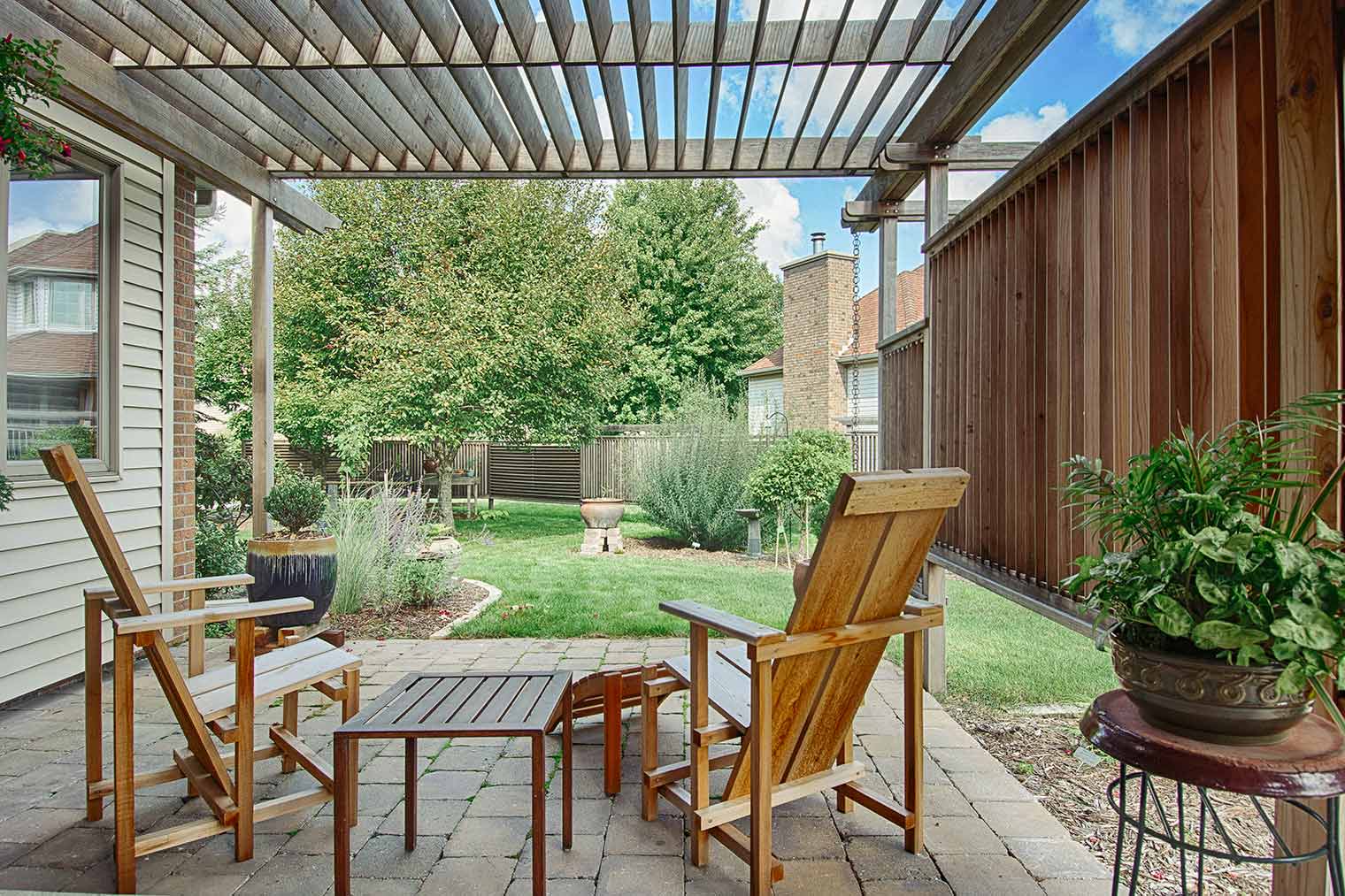
In this project our clients wanted an outdoor space where they could sit and read in the afternoon, however during the late spring and summer months the area where they wanted the patio was in full sun during the mid-afternoon. Knowing they wanted the area to be shaded at any time during the day, we built a 3D computer model of the house and pergola to study how the shadows would move throughout the day.
This 3D design model allowed us to tune the angle of the shading elements on top of the pergola to ensure we achieved the desired sun control.
At other times you may want more sun, and you may need to extend a patio or planting area further away from your house in order to move it out of the shadow of your home. Every project will have different needs so always remember to know where the sun is, throughout the day and throughout the year.
2. What do you want to see? Or not see?
Some views are more appealing than others, so it is important to consider what views you want to enhance and which ones you want to block. Sometimes you don’t want to see into your neighbor’s backyard, and sometimes you don’t want them to see into yours. Other times you may not have any neighbors at all and want to see as far as you can.
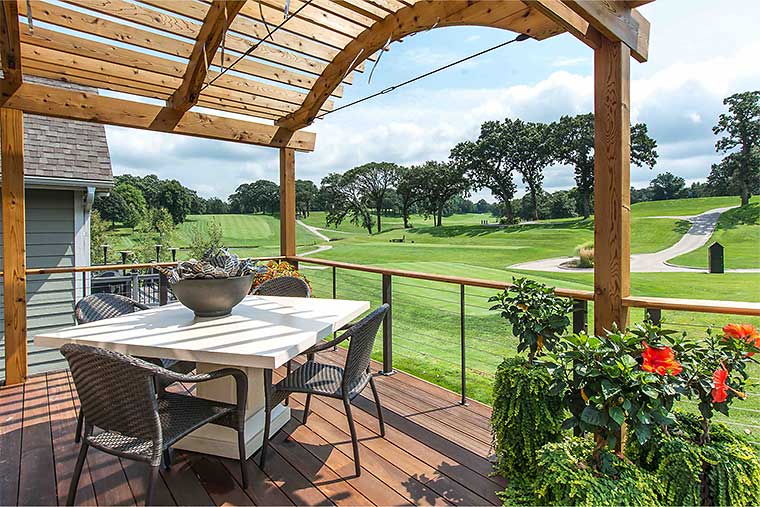
These clients had an incredible southern view of the golf course behind their home. It was important that the new deck we built did not obstruct these views from inside or out, so we incorporated a cable railing to maximize the view through a required safety feature. (As a side note: The pergola provides shade to the deck and nearby window, reducing the heat gain and glare from the sun inside the house.)
Other times, when blocking a view is desired, a physical structure can be built for immediate results, or plantings such as bushes or trees, can be installed and allowed to fill in over time. Plantings will soften the view and the transition from built home to organic yard.
3. What do you want your landscape to look like?
You will hear the words “hardscape and softscape” referring to patios or walkways and planting beds or grassy areas. Texture, color, and shape are critical elements throughout a successful outdoor environment.
Texture is the feel (e.g. hard or soft, jagged or smooth) of the materials in the environment. Stone walls can be saw-cut for a smooth finish or split-faced for a more jagged surface.
Color is just that, the color of the materials. They can be neutral tones: Tans, grays, browns, greens, etc. Or, they could be more intense man-made shades: Yellows, whites, blues, etc. Whichever you choose there should be thought applied to where the color goes and how each color speaks to each other.
Shape refers to curves versus straight lines or the mixing of the two. Straight lines will imply a more cultivated outdoor environment, something that you want control over. This might be more contemporary or more formal like a classic French garden. Curves are more organic and provide softer transitions from the straight lines of most houses. They can imply a more natural design like a classic English landscape. Once these elements are all put together in a landscape, they will create an overall feeling that becomes the transition from the house to the yard.
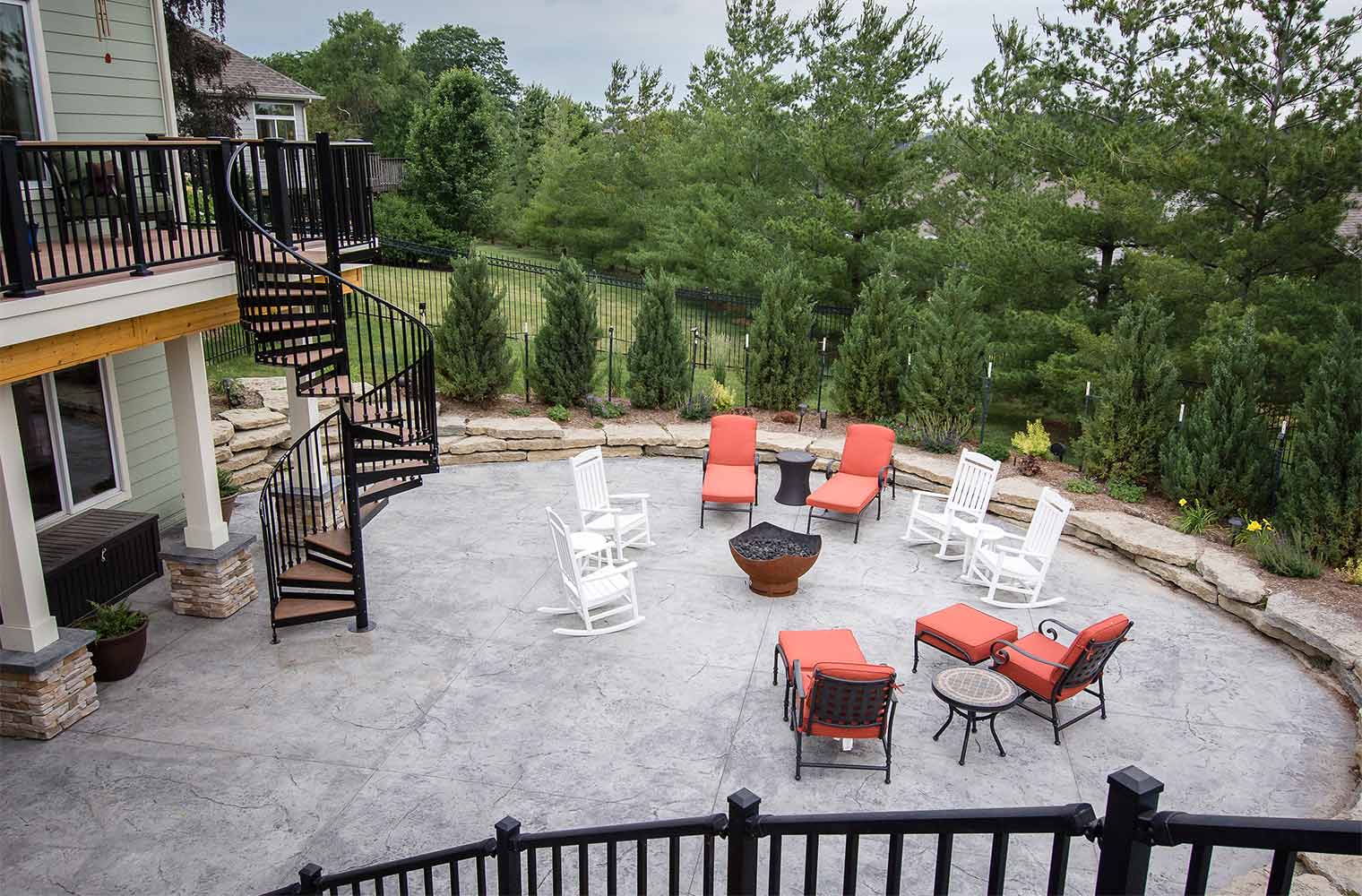
In this project we used a rusty gray limestone to build low retaining walls that double as benches and stairs around the patio and hot tub. A smaller scale cast stone, in the same color range and with a similar texture, was used for the column bases and bench and counter walls in the under-deck areas. A combination of curves and straight lines were used to transition from the original deck and walk-out area of the home to the backyard, embracing the new patio and guiding circulation paths onto the lawn.
Whichever approach you choose having a consistent palette of materials will help make everything look like it belongs together. Think of it this way: If it looks good together in nature, it will look good together on your property.
4. How big should your outdoor space and structures be?
Size and scale are important things to consider when planning your outdoor project. Detached buildings or structures should usually be smaller than the main house. Better yet they should be in proportion to the house and the needs of the structure. Patios, pads or sitting areas should be appropriately sized for their function. If it is going to be a private area make it small enough for one or two people to feel cozy. If your outdoor space is for entertaining, give people room to move around (5-6 square feet per person for standing; 12 square feet per person if there will be furniture).
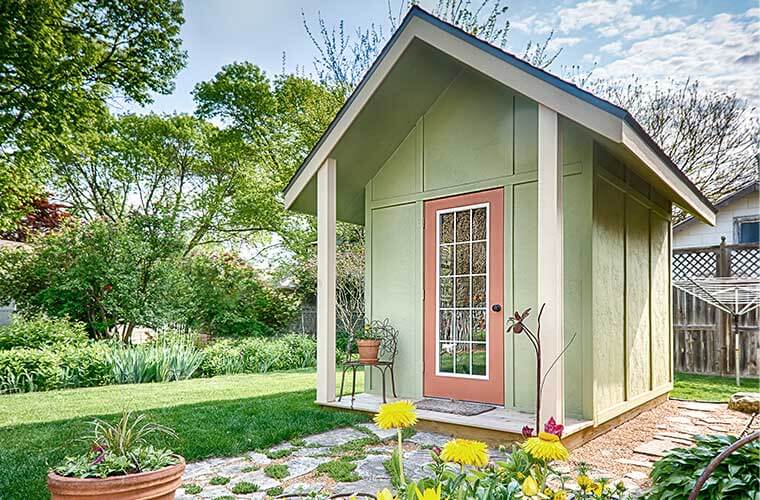
This shed is large enough to hold the contents inside with a little extra room to move around. Yet it’s not so large that it overwhelms the space around it. The doors and windows are also sized so they are not too big or small for the wall area. There is a certain amount of whimsy that is created in a scaled-down version of a normal house.
While there are not necessarily any hard-and-fast rules about how big your outdoor space and structures should be, let the function determine the size and relate the proportion to the house and surrounding yard.
5. How much maintenance will your outdoor design require?
Paving, ground cover, decks and plantings all require some amount of maintenance. How much is up to you. Concrete will be less maintenance than pavers whether they’re concrete or stone, which will be less maintenance than gravel. Composite decks often require less maintenance than natural wood. Conifers (a.k.a. evergreens) sometimes require less maintenance than deciduous plants (they have leaves that fall).
Each of these also carry different price tags, and as a general rule of thumb, the more “maintenance-free” something is, the greater the initial cost. Stamped concrete can be a good option to achieve a lower-cost, low-maintenance material when a natural appearance is desired, as there are many stamps and colors available to blend with natural materials.
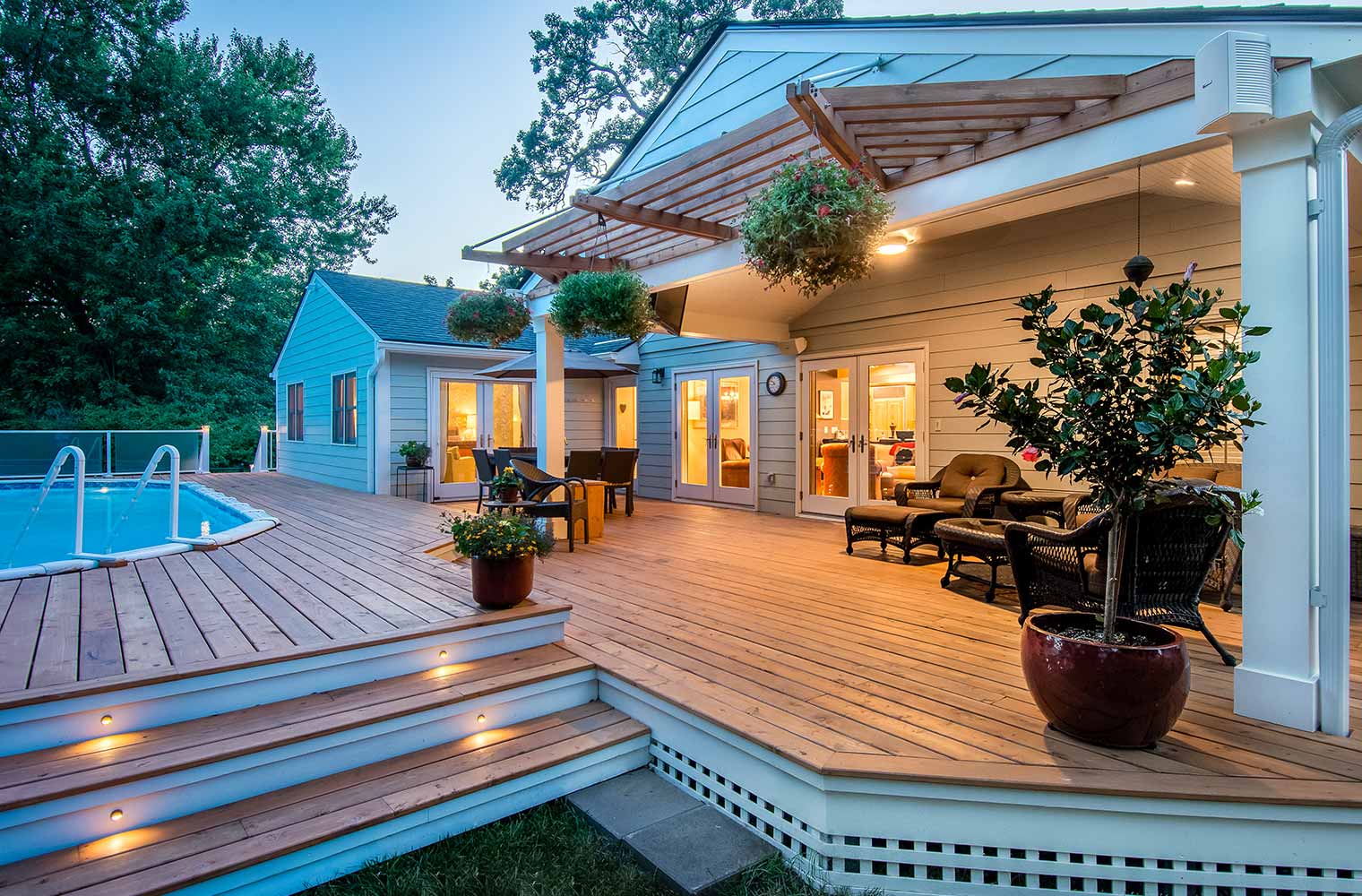
Composite decking can provide a longer life but has a higher price tag than natural woods like Cedar. The homeowners of this deck were willing to trade some additional caretaking of a wood deck for a product that stays a little cooler under foot around their pool.
Some plants are more drought tolerant than others, meaning if you or Mother Nature does not water them. they won’t be as affected.
When you are making your product selections remember to consider how much work they will require to maintain once they are installed.
6. What’s your motivation?
The best projects are often more than just a composition of nice materials assembled in a pleasing way. There is another element that ties everything together — a narrative.
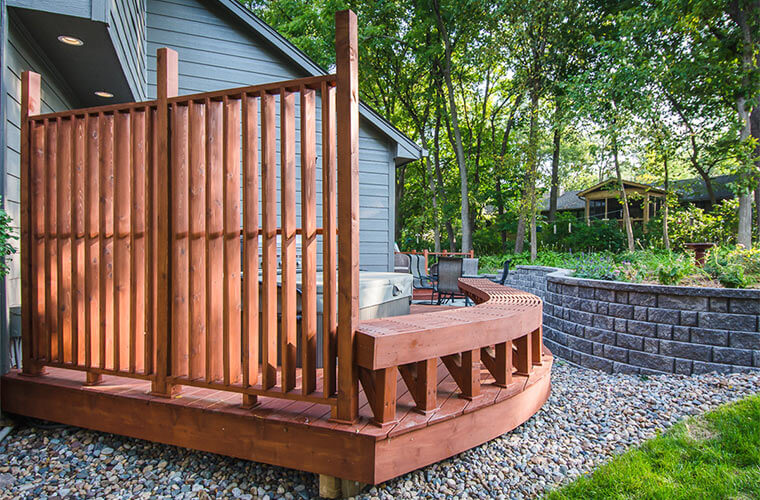
A celebration of lovely curves: The topography, or slope, of this home’s backyard limited the size of the deck the owners wanted to build. Rather than raising the deck to cover the slope or removing large amounts of soil, the design responded to the hillside. Low retaining walls curved to hold back some soil and the deck were designed and built to curve in reflection. The bench at the edge makes a dramatic statement that is unique to this project.
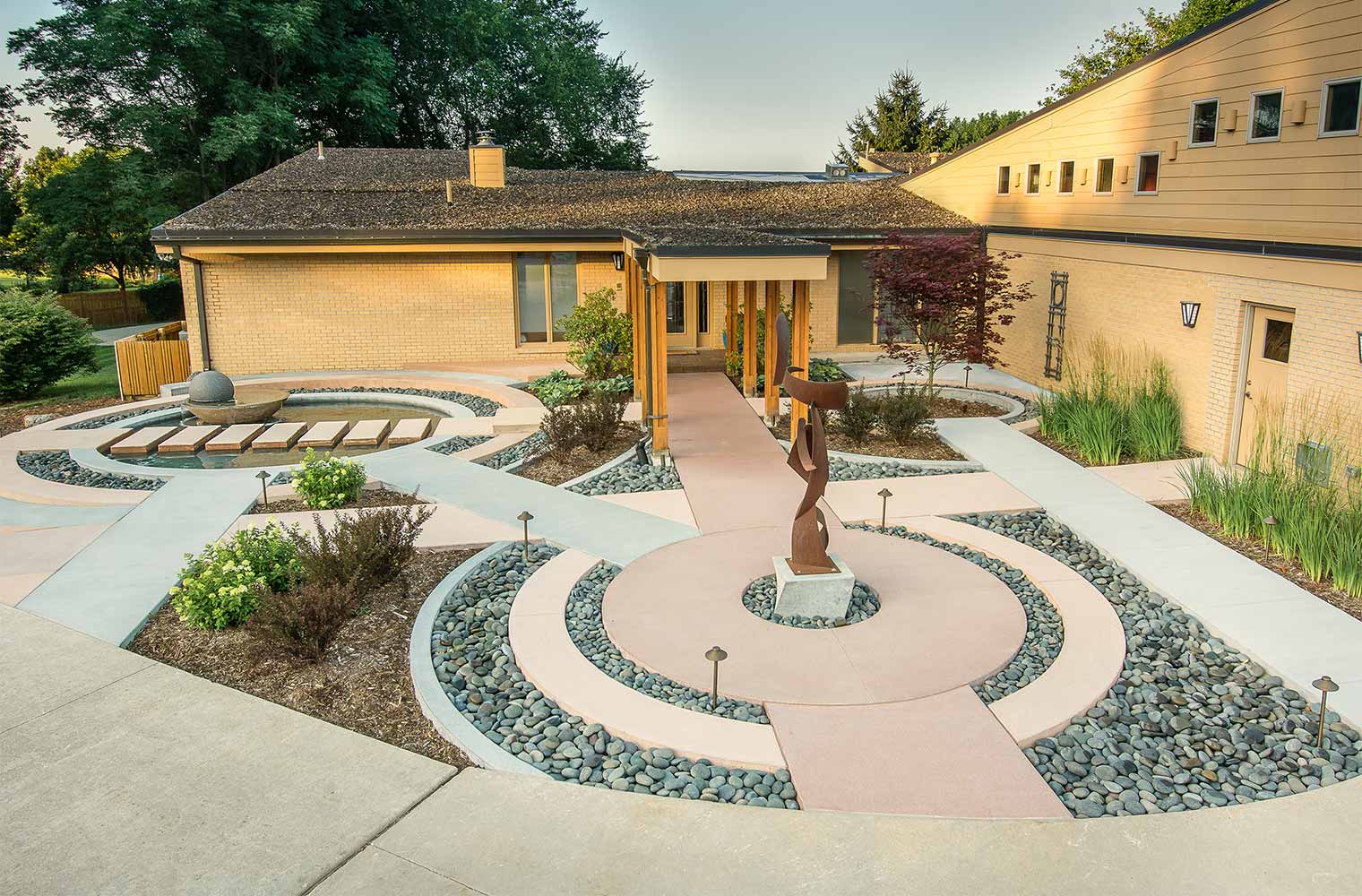
Concentric circles celebrating movement of water: In this project the front yard was reshaped to include a response to the window design of the home. A water feature was installed, and concrete rings emanate from central nodes similar to ripples in a pond.
By designing around a narrative there is a thread that ties everything together at a deeper level, allowing your home’s outdoor environment to become an expression of how you feel in the space.
