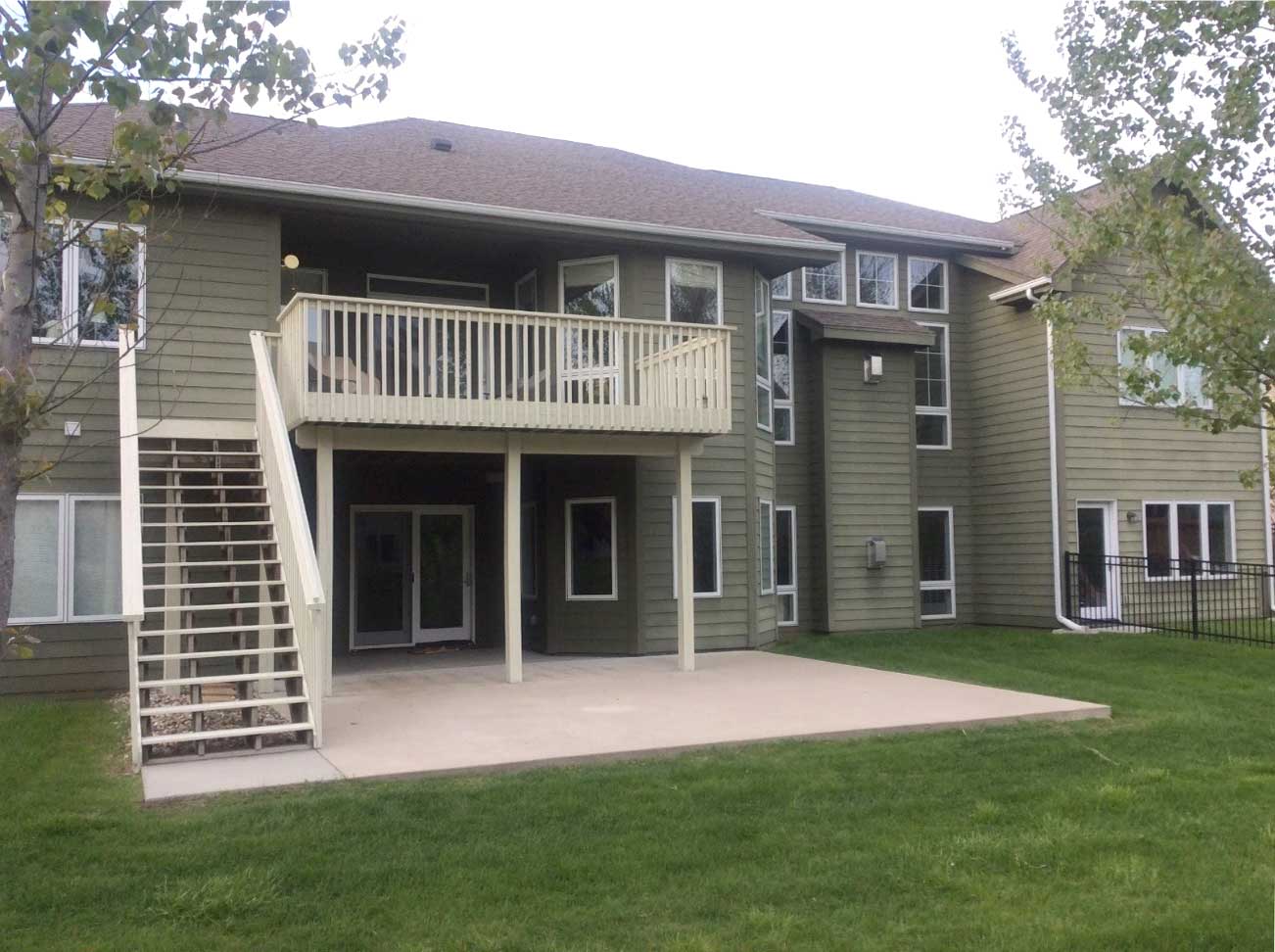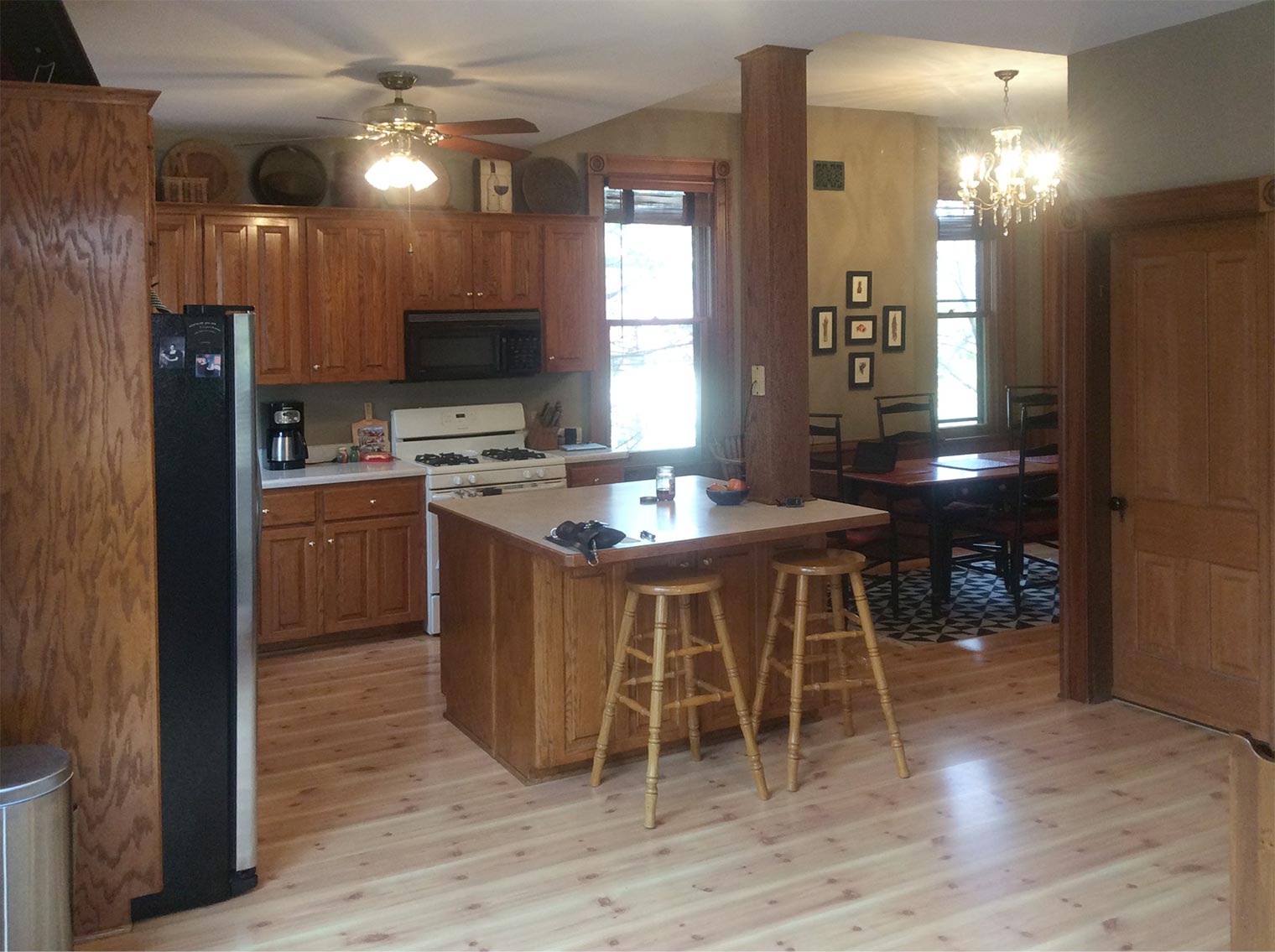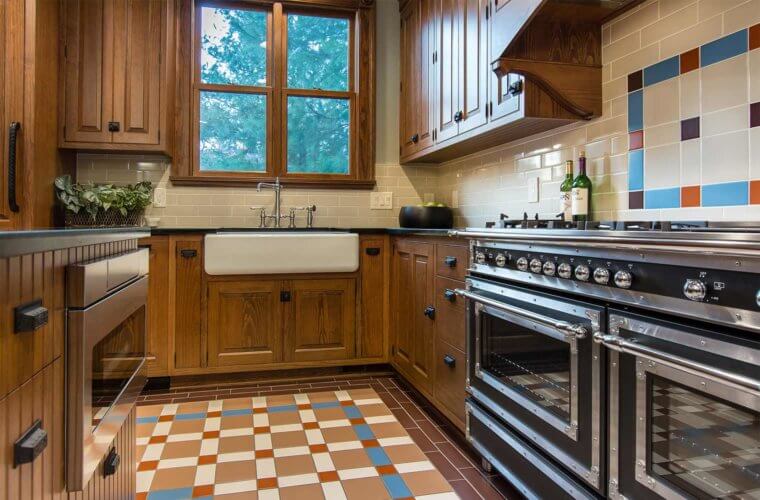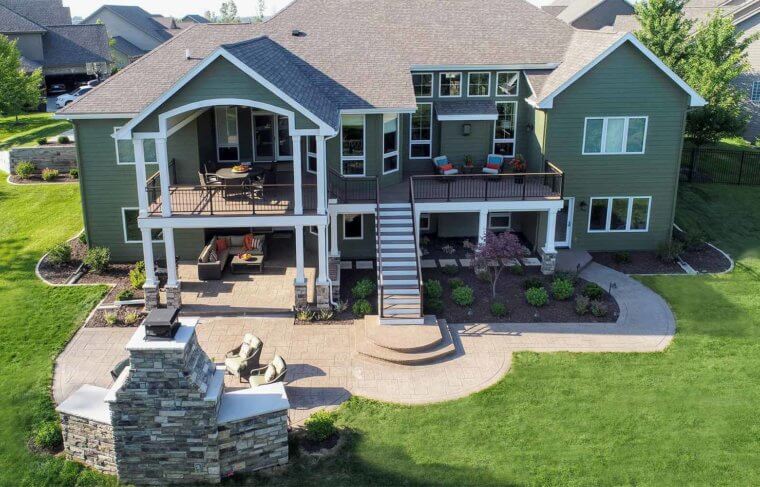Silent Rivers Design+Build is excited to walk you through two of our projects featured on the Tour of Remodeled Homes 2018, presented by the Remodelers Council of Greater Des Moines. The tour features 17 projects by Central Iowa remodelers that you can tour on Saturday, September 22 and Sunday, September 23 between 10am and 6pm.
See a beautiful historic home remodel we did near Terrace Hill and a gorgeous deck and patio in Urbandale!
Here’s how to attend Tour of Remodeled Homes 2018
 1. Click here to get tickets – just $10 each
1. Click here to get tickets – just $10 each
2. Click here for photos of each home of the Tour, along with a map and directions to the home
3. Drive to the projects of your choice to get remodeling ideas and ask questions
Tickets may also be purchased at the first home you visit. Your ticket will be punched at each home and you’ll have the chance to vote for your favorite in the Pella People’s Choice Award. Find more info on Facebook.
A sneak peek of Silent Rivers homes you can tour this weekend
Want to dig deeper into the two Silent Rivers projects on the tour? Here are photos and a link to more details on each of our beautiful projects.
Home #6 on the Tour:
A distinguished deck, patio and fireplace in Urbandale
Here’s what this suburban backyard looked like BEFORE…
Home #15 on the Tour:
A Victorian gem near Terrace Hill
The homeowners of this 1890 Victorian gem first hired Silent Rivers to work on the gables of their historic home. Additional remodeling projects followed, including bathrooms, laundry room and attic. Most recently, we performed an extensive historic renovation to their kitchen. By analyzing original wood species and stains, ornate trimwork, intricate tile and hardware, a seamless blending was achieved between old and new. Modern functionality and durability that honors the original architecture has made this home more usable while celebrating its historic style. More details and photos of this project »
Come visit us this weekend during the Des Moines Tour of Remodeled Homes 2018! We will happily give you a guided tour of our projects and answer any questions you have. We look forward to seeing you there!






