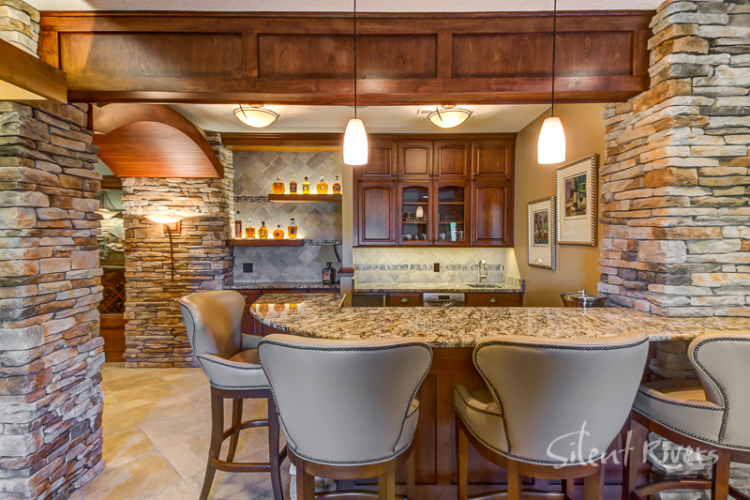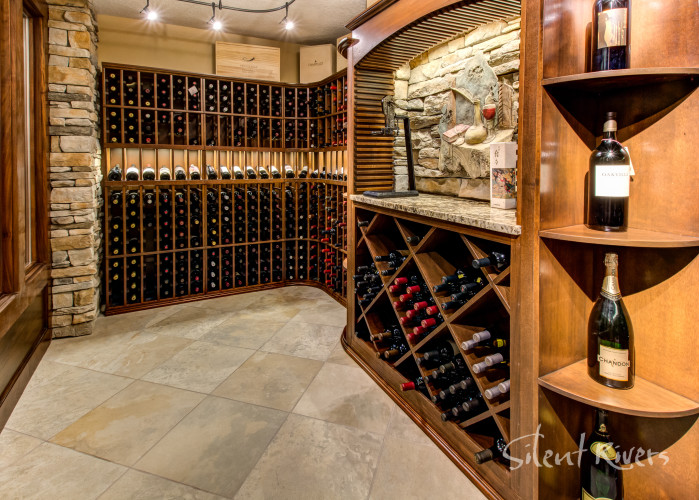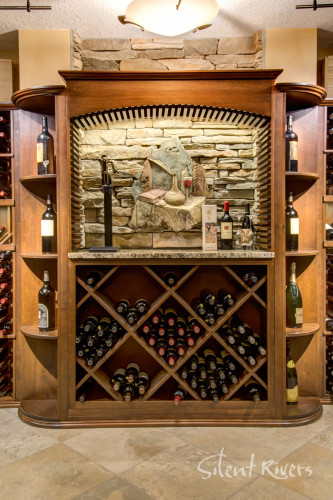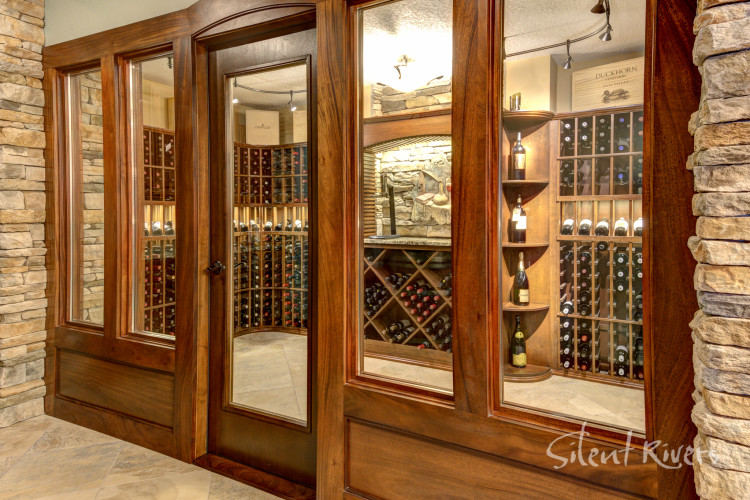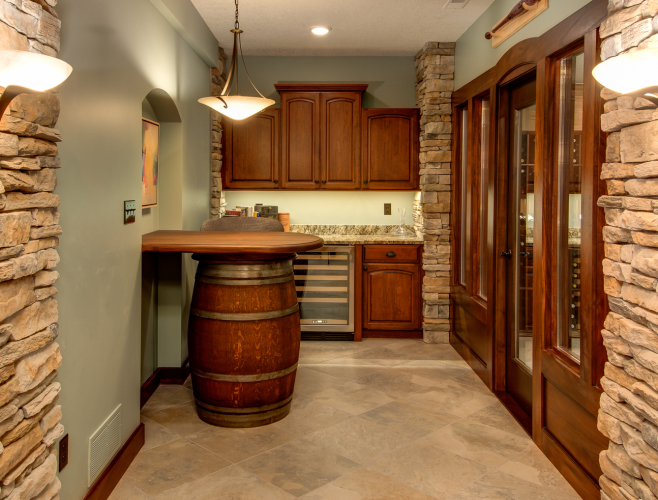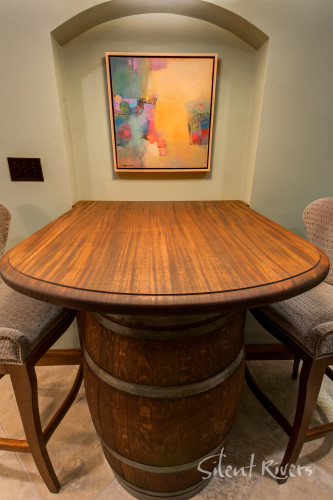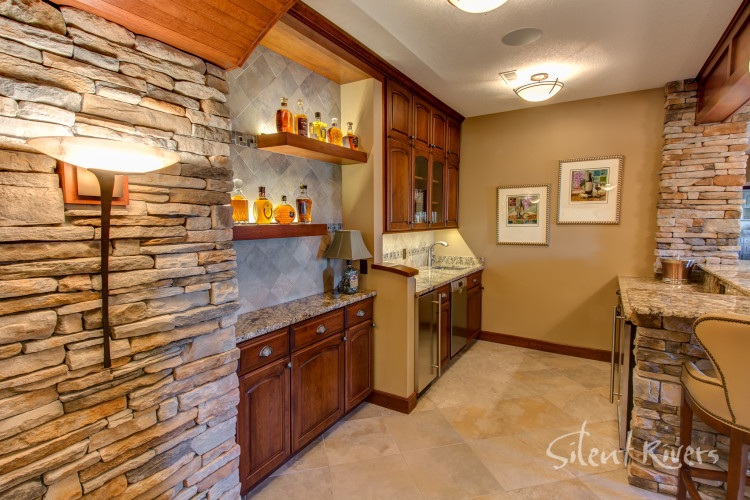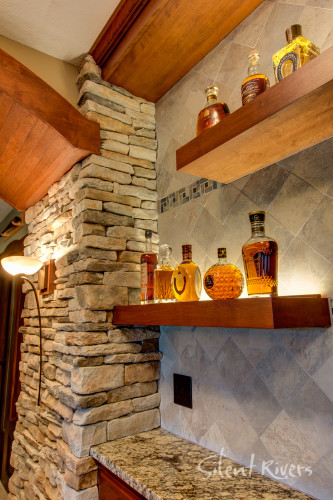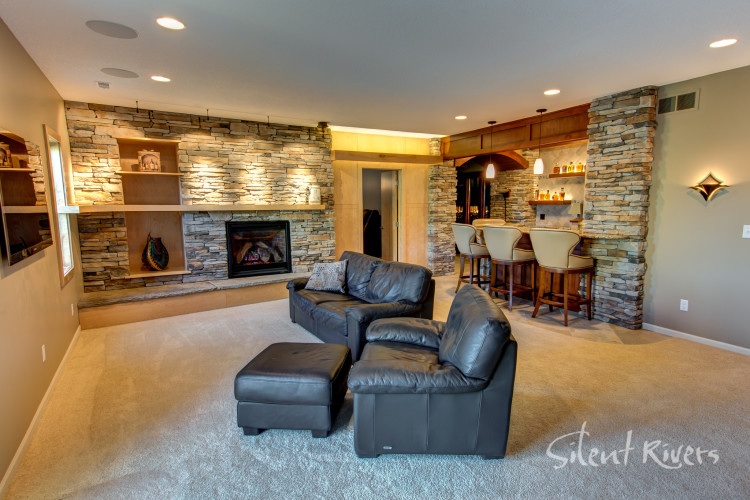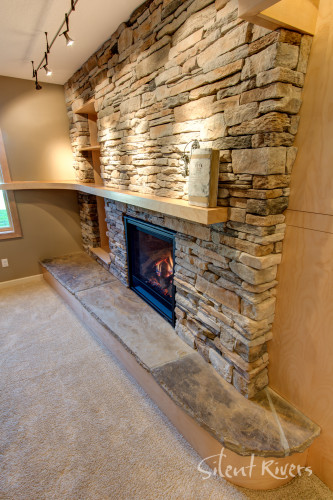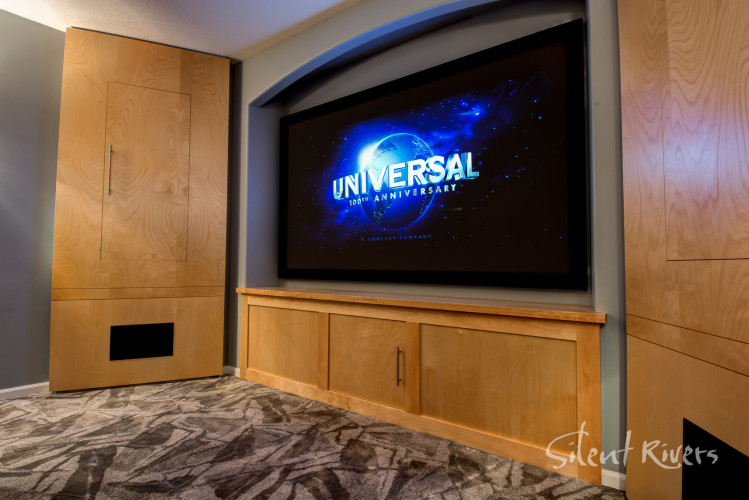When these clients moved from Chicago to West Des Moines, they asked Silent Rivers to remodel the basement of their home. As new retirees, their goal was a space in which to entertain and celebrate their passions of fine wine and movies.
While traveling, this couple began to collect wine and deepen their appreciation for subtle nuances. This was both the functional and aesthetic inspiration for converting their large yet awkwardly proportioned basement into intimate spaces with specific purposes: a hearth room, a home theater, and a 1,200-bottle wine cellar with tasting room.
Using rich materials like cultured stone and gorgeous mahogany and cherry woods created the desired Mediterranean feel. A wooden barrel vault ceiling transitions the bar area and tasting room, which features a custom tabletop we built to be supported by a cabernet barrel from their friend’s California vineyard. The stone fireplace in the hearth room features a uniquely curved mantel while custom cabinets in the home theater conceal A/V equipment. Another favorite detail is the lighted display shelves behind the bar which perfectly highlight the beautiful golden and amber tones in his collection of fine whiskey.
Featured in the May 2018 issue of dsm Magazine, all aspects of climate control were incorporated into the cellar design, including an entry system that maintains proper atmosphere. Careful consideration of views and leading lines helps create an understandable progression from the basement stairs through the space and back to the wine cellar. The overall basement design intentionally creates a space that feels like a true destination.
