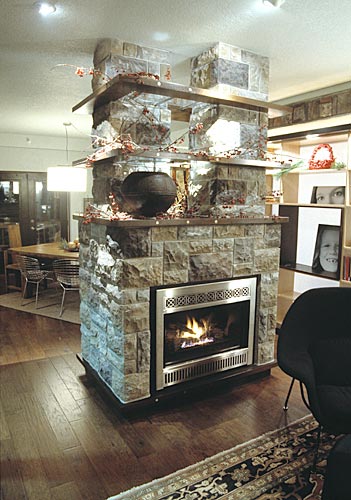This historic brick building, a three-story walk-up on Woodland Avenue known as the Hillside, was saved from the wrecking ball by the local neighborhood association to maintain the historic fabric of Sherman Hill. The building was converted to a low-income rental at that time. A decade later, it was clear the building was in need of true loving care. Silent Rivers took over the project to restore the property as part of the Symphony Designer Showcase. Knowing this up-and-coming neighborhood with its rich architecture and proximity to downtown had the potential to thrive, we created an urban penthouse on the top floor.
We redesigned the space by converting two apartments into a single condominium with 2,030 square feet including three bedrooms and two decks. A stately entryway is accented by architecturally unique curves in the ceiling, a distinctive door, large coat closet and a sitting bench. A stunning stone fireplace in the middle of the main living area is a memorable focal point serving the living room, dining room and modern kitchen. We configured the master suite with a sitting area, unique built-ins, glass-enclosed shower and a large soaking tub.
The completed project gave this historic home a beautifully eclectic bent with contemporary yet earthy styling that has won numerous awards. Meanwhile the neighborhood around the Hillside has continued to evolve, and Gateway Market is now right next door!













