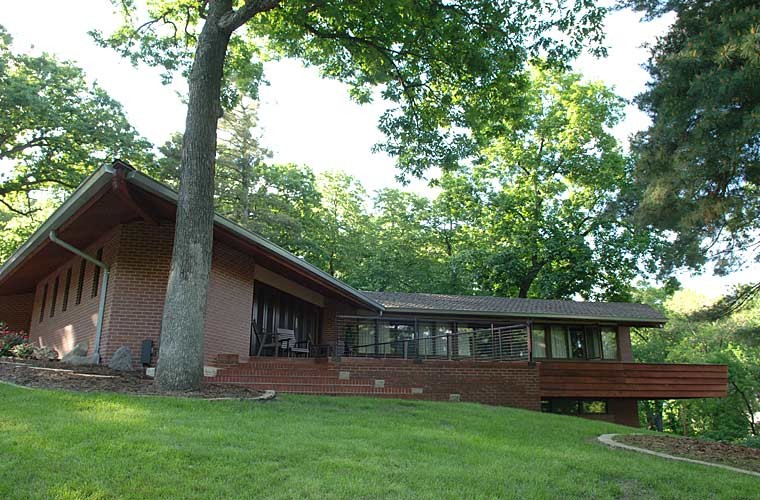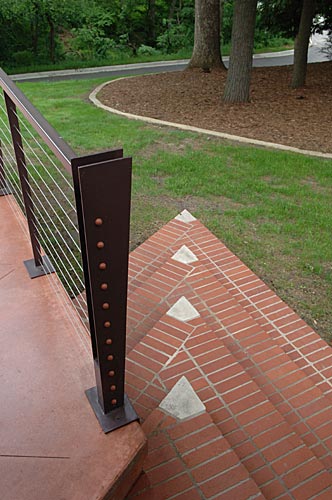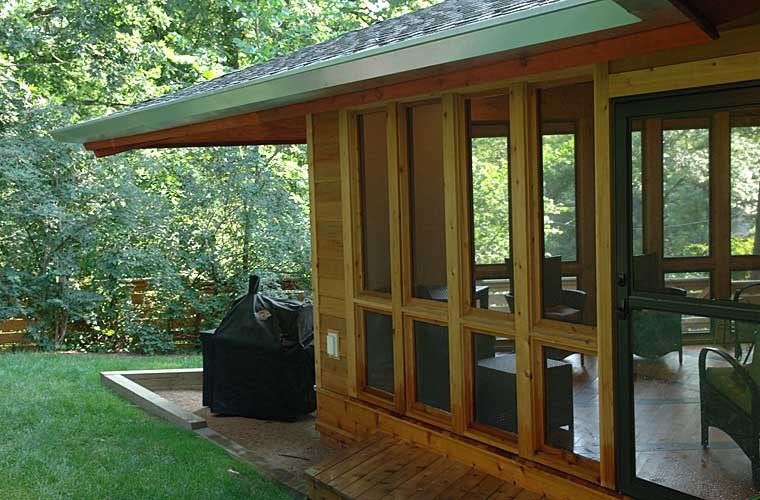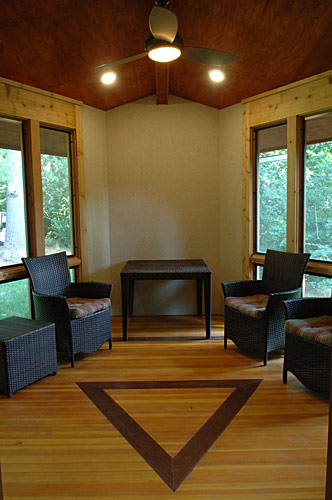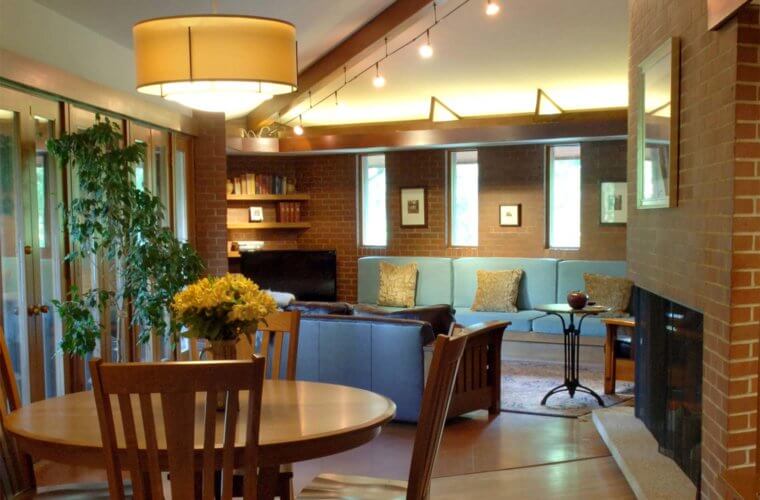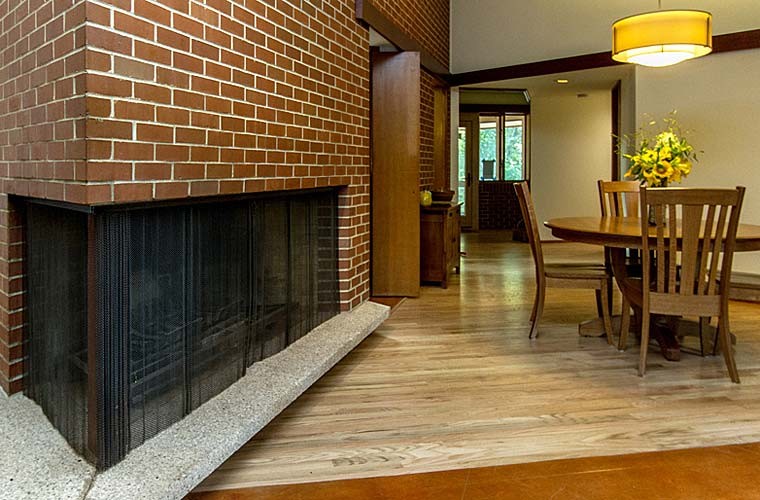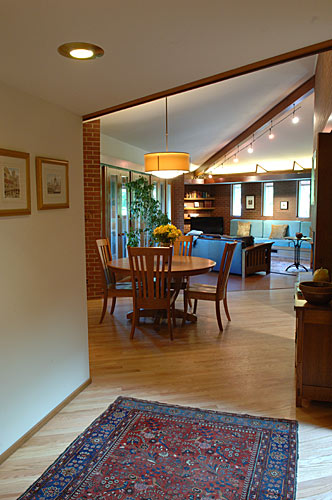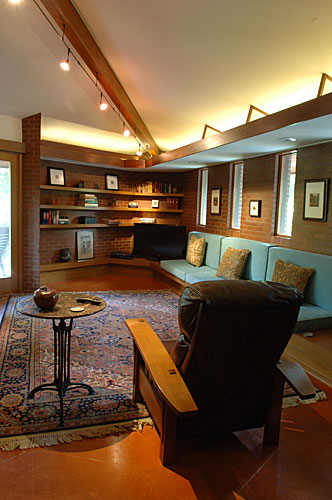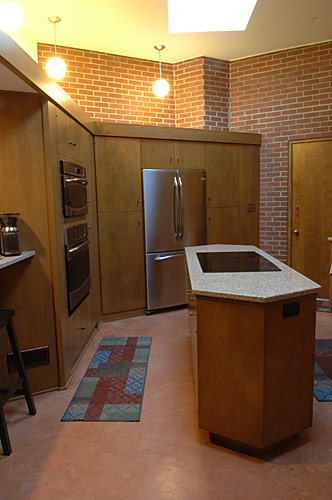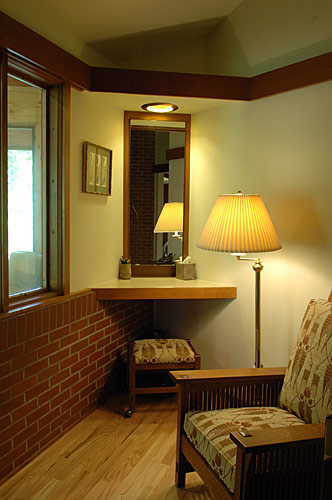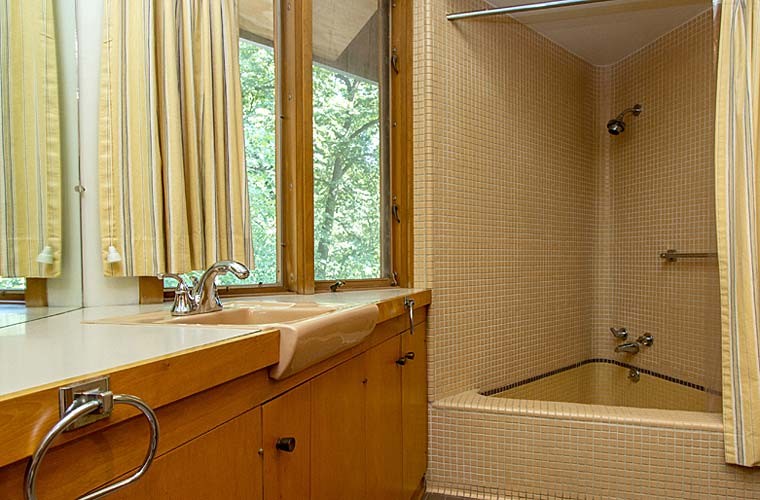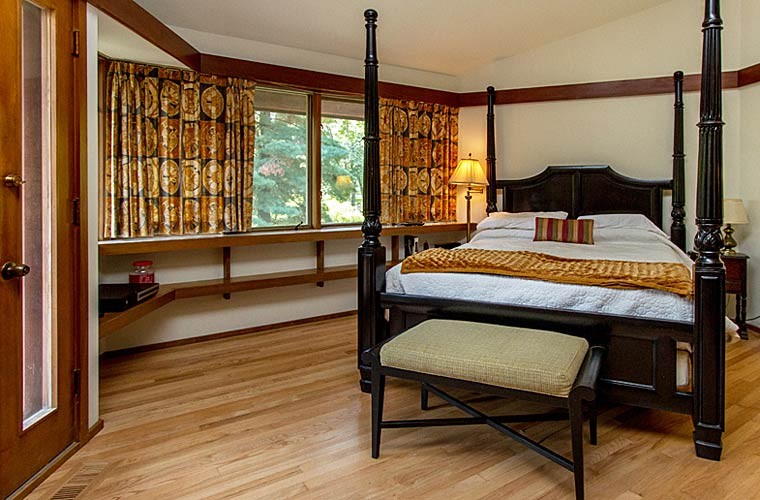Silent Rivers provided purposeful, sensitive guidance to our clients in substantially transforming their unique home. It was originally designed in the “Usonian” style (a Frank Lloyd Wright style) by former Des Moines architect George Russell. One of this structure’s defining characteristics is its unconventional layout — the entire house is built on a grid of equilateral triangles. Over the course of a year, every space in the house was restored, repaired, or updated while still maintaining the architect’s original intent.
This home was featured on the sold-out 2019 Midwest Modern Home Tour which carefully selects homes of exemplary architecture and mid-century modern decor. The tour raised money for Iowa Architectural Foundation.
“Usonian” is what Frank Lloyd Wright called his vision for landscape and architecture. Usonian houses have simple horizontal roofs, natural ornamentation, efficient use of space and no attics. His system of stylishly small houses were intended to be affordable for middle class Americans, since Wright didn’t want to be known only as an architect for the rich and famous. How grateful we are he laid a foundation for modern domestic architecture in which space flows from room to room and inside to outside.
Silent Rivers is known for our award-winning expertise in historic preservation. From midcentury modern gems to Victorian estates and Colonial farmhouses, you can count on our team of experts to thoughtfully and accurately enhance your special home.
