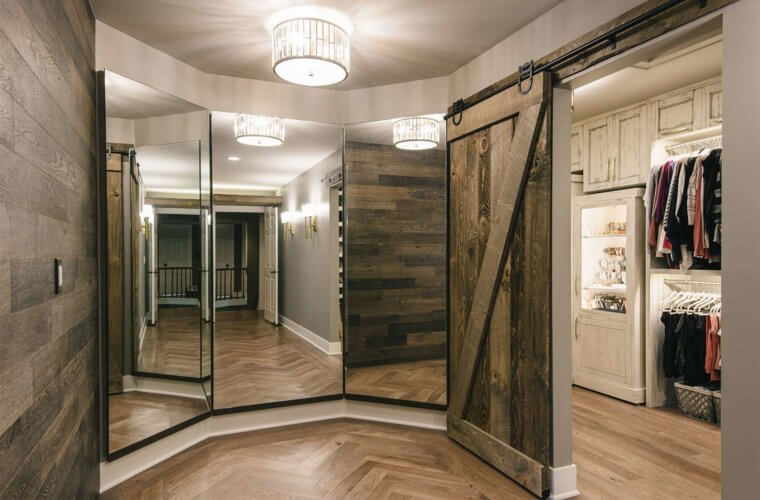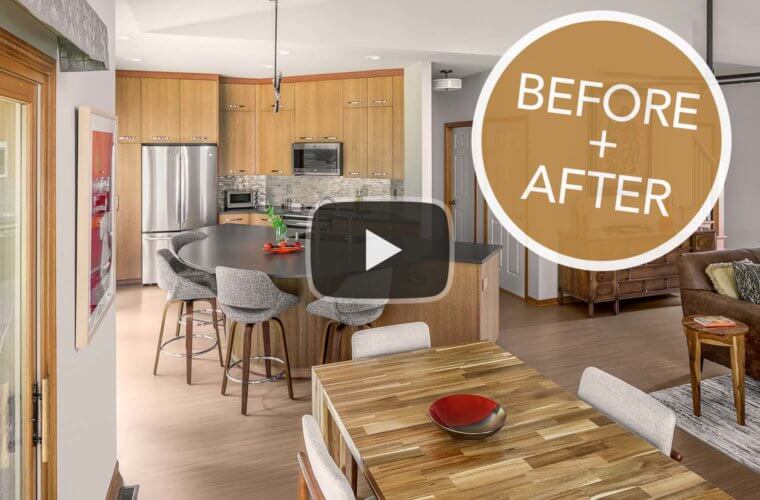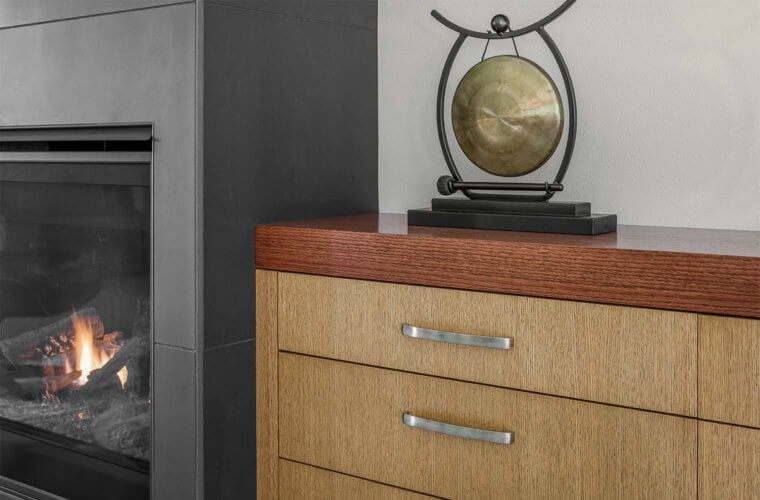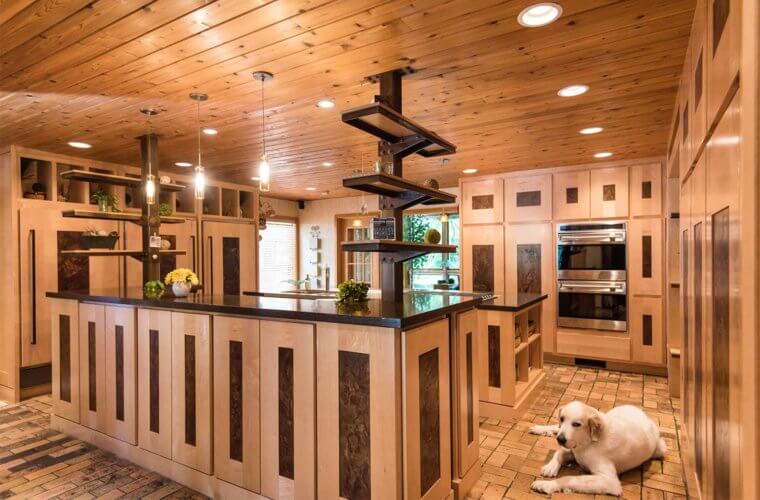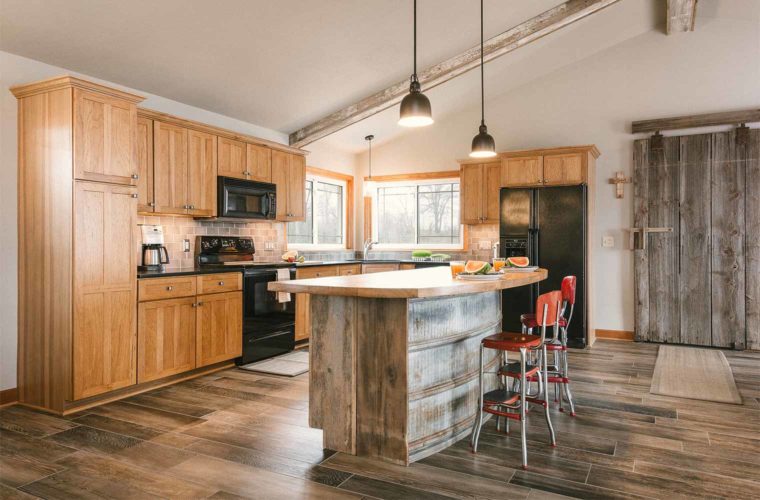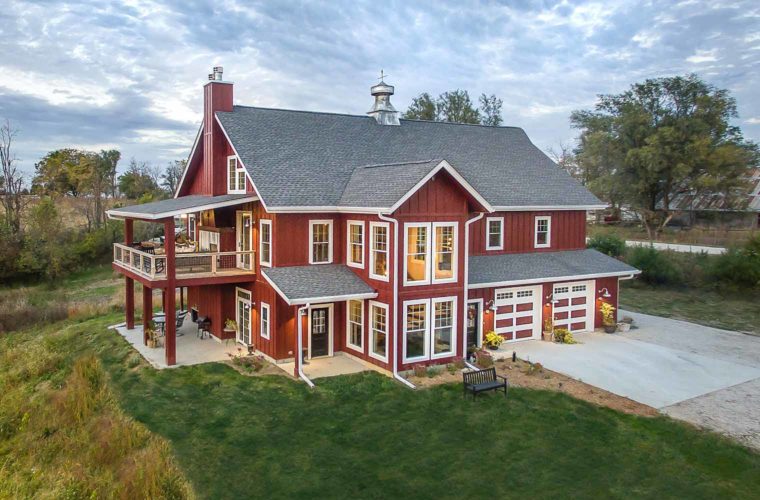Cozy up to these fireplace design ideas! From mantels and built-ins to fireplace surrounds made of tile, metal and stone, there are so many wonderful design options for fireplaces. Be inspired by these hot looks for the most important focal point of the room.
Perhaps you already have a fireplace whose look is drab or outdated. Or maybe you’re dreaming of adding built-in storage to your fireplace area. The number of options among fireplace design ideas is so numerous, it can be overwhelming. Here are some looks Silent Rivers has created for fireplaces that deserve to be the center of attention.
Grand scale fireplace with modern built-ins
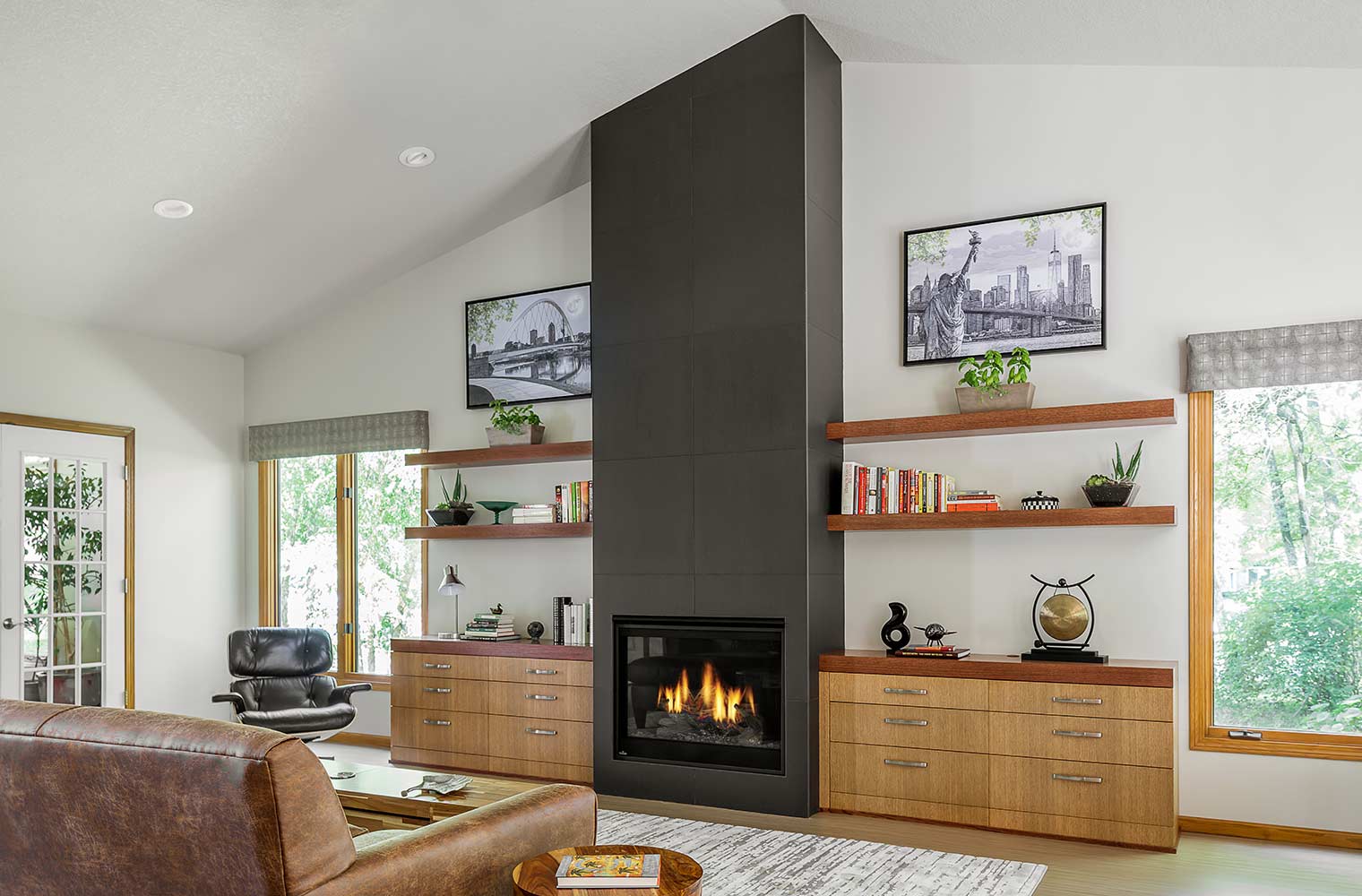
This living room previously had a small brick fireplace that was dwarfed by the large room’s vaulted ceiling. To give the space proper scale, we created a tall surround for the gas fireplace. It reaches all the way to the ceiling and follows the same angle as the vault line. The strong vertical celebrates the room’s height and adds much-needed drama to this formerly drab living room. Made of 24×24″ ceramic tiles, the nearly black surround commands attention.
The balancing act of this perfect focal point is made complete with the strong horizontal lines of the built-in storage cabinets and floating shelves. Two stain colors add dimension to the look. The set of twelve drawers feature soft-close glides and hidden outlets, accommodating gadgets, games and gizmos. The open shelves create a clean and airy look.
Notice how the linear grain of the rift sawn oak is matched up and down each bank of drawers. That’s a signature of Silent Rivers custom cabinets!
Watch the before and after video of this project »
Stone and raw steel fireplace with asymmetrical built-ins
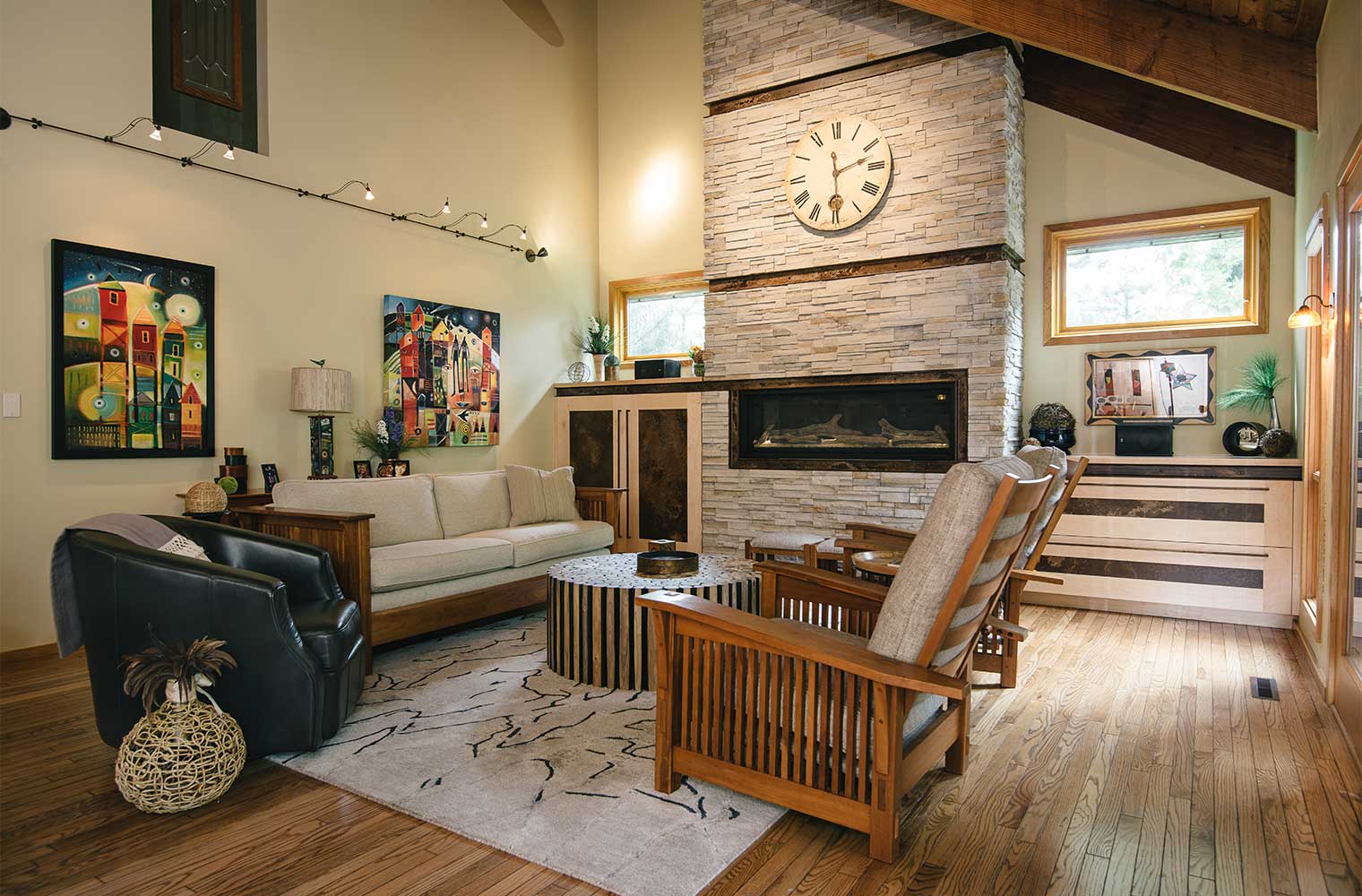
Cultured stone is a beautiful option for a fireplace surround when a more natural look is desired. Available in various colors and sizes, it adds depth and visual interest. In this stunning living room, a horizontal and nearly monochromatic cultured stone is accented by channels of raw steel around the gas fireplace.
The striking asymmetrical design of the built-in cabinets connects with the fireplace in a visually unexpected way. The steel channel immediately above the gas fireplace extends to the left cabinet, while the steel below extends over the right cabinets. To further unite the look, raw steel inserts decorate the front of the natural maple cabinets.
Amplifying the rustic modern look, the mass of the stone wall is segmented by two more horizontal ribbons of raw steel. This accentuates the linear quality of the overall look.
See how maple and raw steel are used throughout this home remodeling »
Multi-sided see-through fireplace
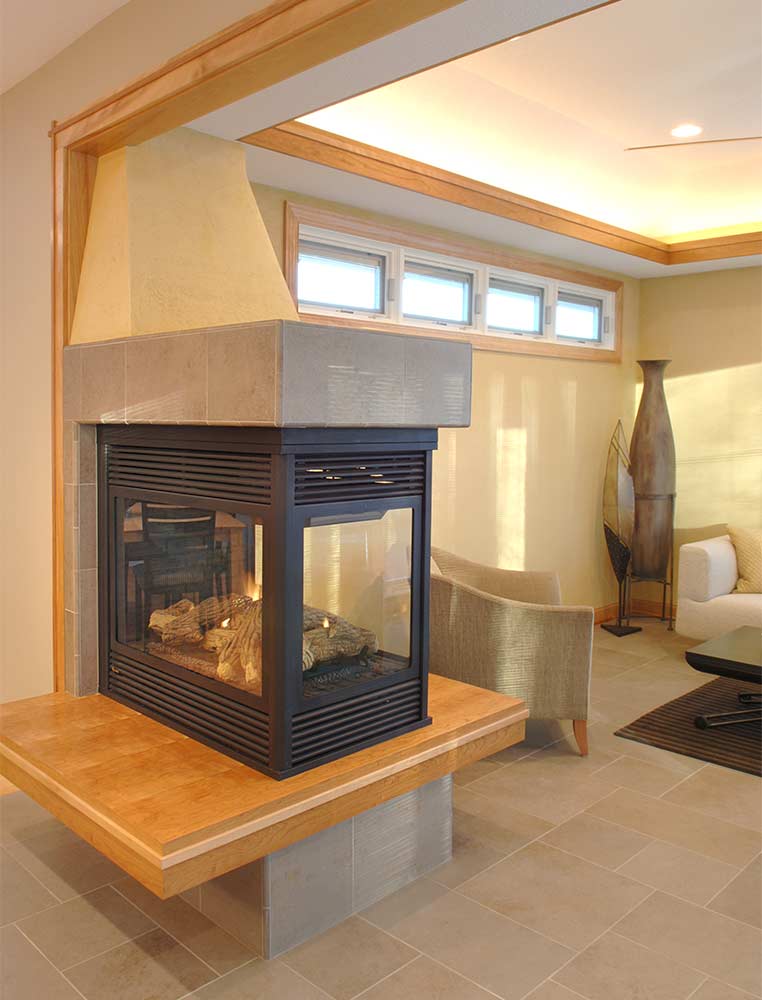
This gorgeous fireplace in Urbandale is part of an addition we built that included a sitting room. The design incorporates a multi-sided fireplace that you can see through from the kitchen, dining room and sitting room. Elevated on a wood platform, the fireplace side jambs and header are ceramic tile while the angled hood is covered with clay plaster. Sustainable materials and building practices were used to ensure a comfortable year-round climate in this lovely space. Fireplace design ideas that incorporate sustainability are always a win!
Learn more about this sustainable home addition »
Recycled barn board, birch and steel fireplace
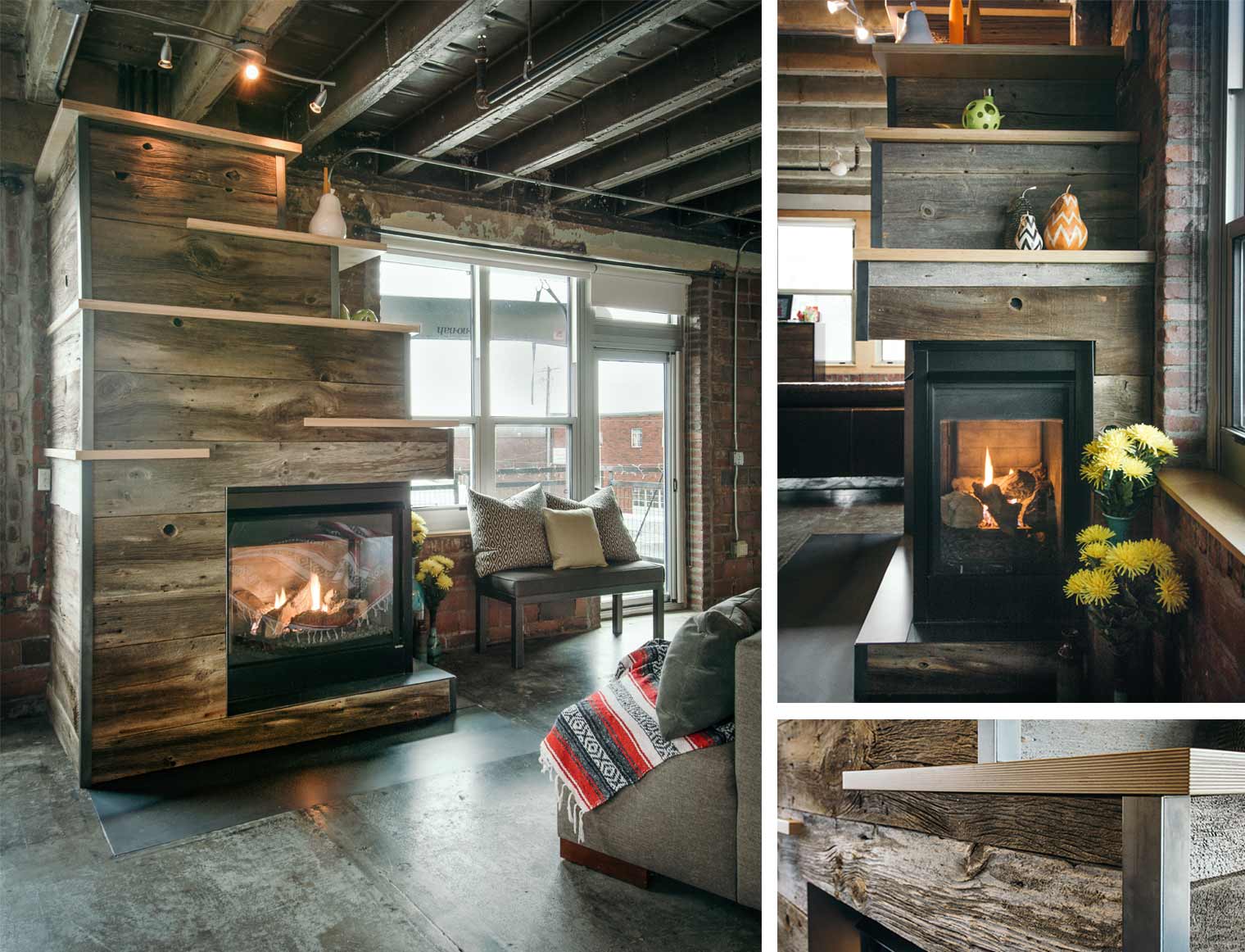
This downtown Des Moines loft previously had a fireplace clad in black tile. Desiring an earthier, lighter and more industrial look, the homeowners asked us to reface their fireplace to better match the wood and steel look we had already incorporated elsewhere in their condo. We used a blend of several materials with varying textures and colors.
Most of the new surface is comprised of recycled barn boards that visually mesmerize with organic character. To contrast the knots and twists, clear gloss Baltic birch shelves soften the roughness. Some of the shelves completely wrap around as they stair-step up the surround for a multi-leveled mantel. Steel caps at the corners complement the recessed steel hearth at the base of the fireplace.
See more of this industrial downtown loft »
Marble fireplace in the master suite
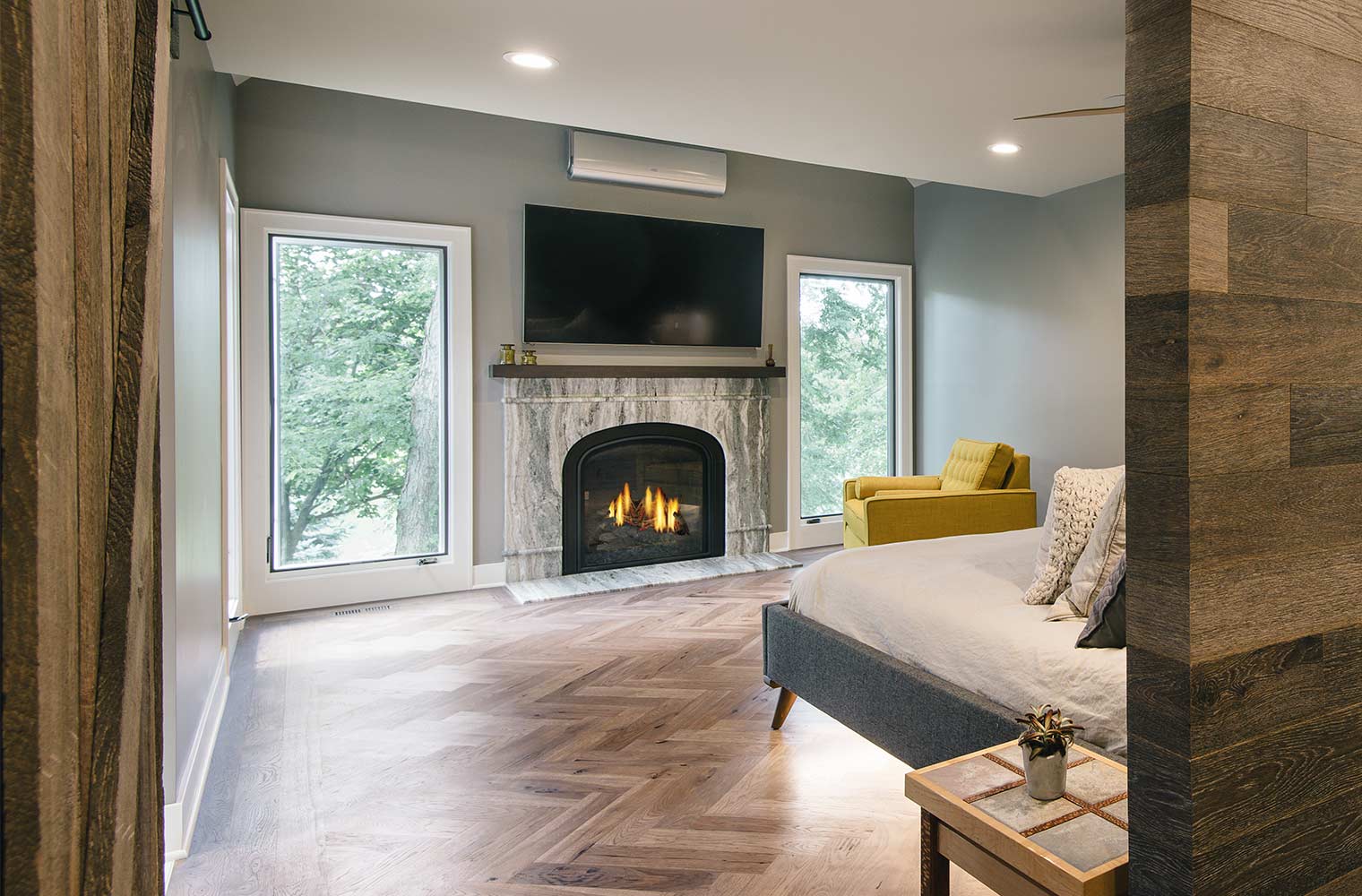
When we redesigned this master suite in Granger, we added a new gas fireplace flanked by large picture windows. The surround is marble and features a very subtle linear detail at the top and bottom. To keep the look modern and clean, the mantel is a simple piece of wood stained to match the wood-clad wall opposite the fireplace. The marble hearth is nearly flush with the beautiful hickory floor. Flowing veins in the marble are a fantastic contrast to the angles of the herringbone pattern of the floor.
See the entire master suite remodel »
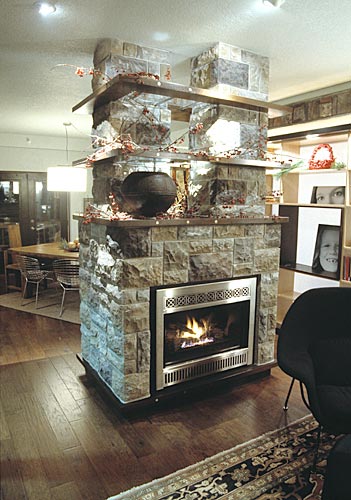 Center of attention
Center of attention
On Woodland Avenue in the historic Sherman Hill neighborhood, we redesigned the top floor of The Hillside building by turning two apartments into one single condominium.
To create a memorable focal point in the center of this beautifully eclectic space, we created a two-sided massive stone fireplace literally in the middle of the main living area.
This remarkable fireplace is seen from the kitchen, living room and dining room. The cozy, earthy effect is experienced throughout the entire space. To ensure it did not block views, an open space remains between the dual chimney flue. Meanwhile the slim horizontal shelves, which serve as a multi-tiered mantel and display space, wrap entirely around the fireplace.
Learn more about this award-winning Sherman Hill condo »
Keeping it simple
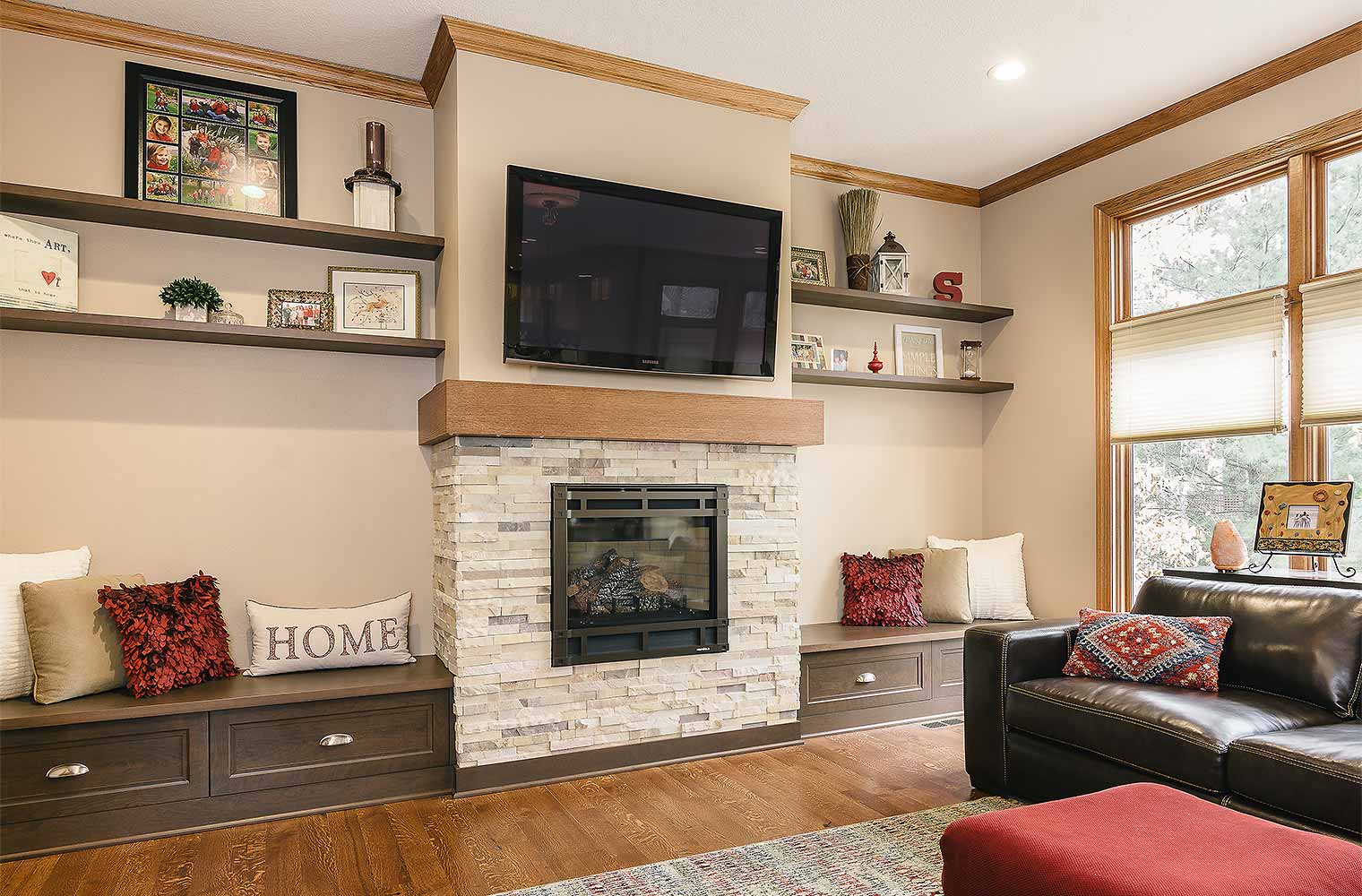
Sometimes simplicity is best amongst fireplace design ideas. While remodeling this family’s kitchen, they asked us if there was a simple way to update their adjacent family room. It was dominated by a massive fireplace that created challenges for how the room was arranged and utilized.
A new smaller-sized fireplace that still served the room was installed and given a cultured stone surround with simple wrap-around mantel. Above the mantel is drywall where the television is mounted and viewable while cooking in the kitchen. To further enhance the open look of their remodeled family room, we custom-built floating shelves and low benches flanking each side of the fireplace. The benches have deep drawers to hold blankets and pillows while doubling as extra seating in the family room.
See more photos of this spacious Clive remodel »
Working with an existing brick facade
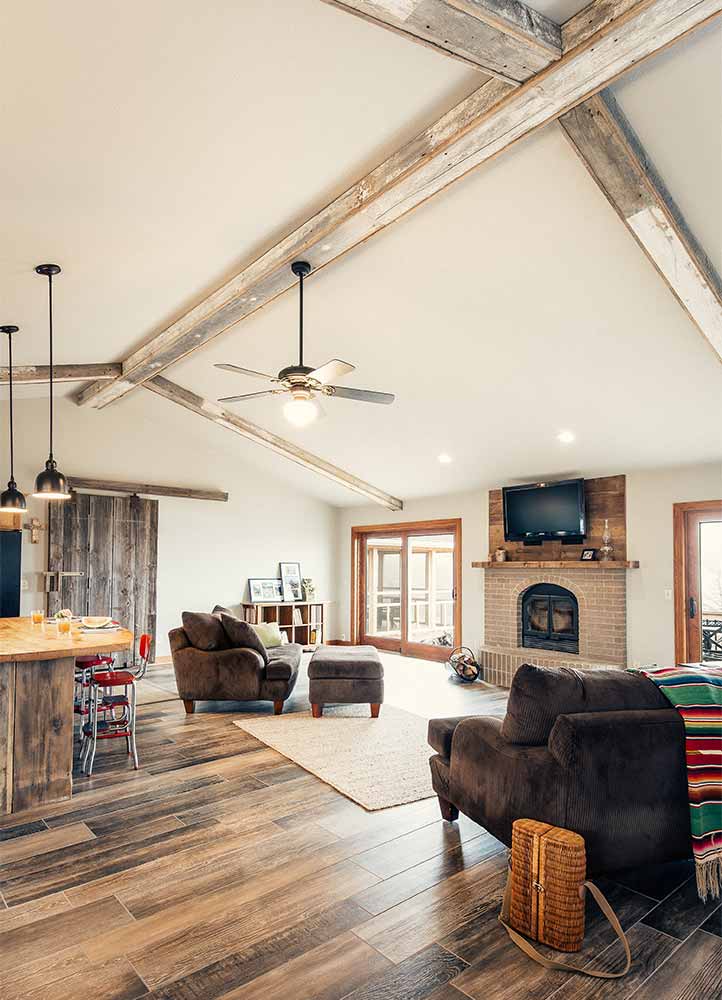
Brick surrounds have been popular fireplace facades for centuries. While it’s always an option to simply paint the brick for an updated look, this home was remodeled as a rural retreat with rustic style. This presented the opportunity to “upcycle” barn siding, beams, lumber, old doors and other materials throughout the home. Where there was once simply drywall above this fireplace, there is now a section of reclaimed wood above a matching mantel. Adding verticality to the fireplace and mounting the television above it helped to balance the large space. The original brick now feels right at home.
See more of this rustic rural retreat »
Industrial style fireplace serves both indoors and outdoors
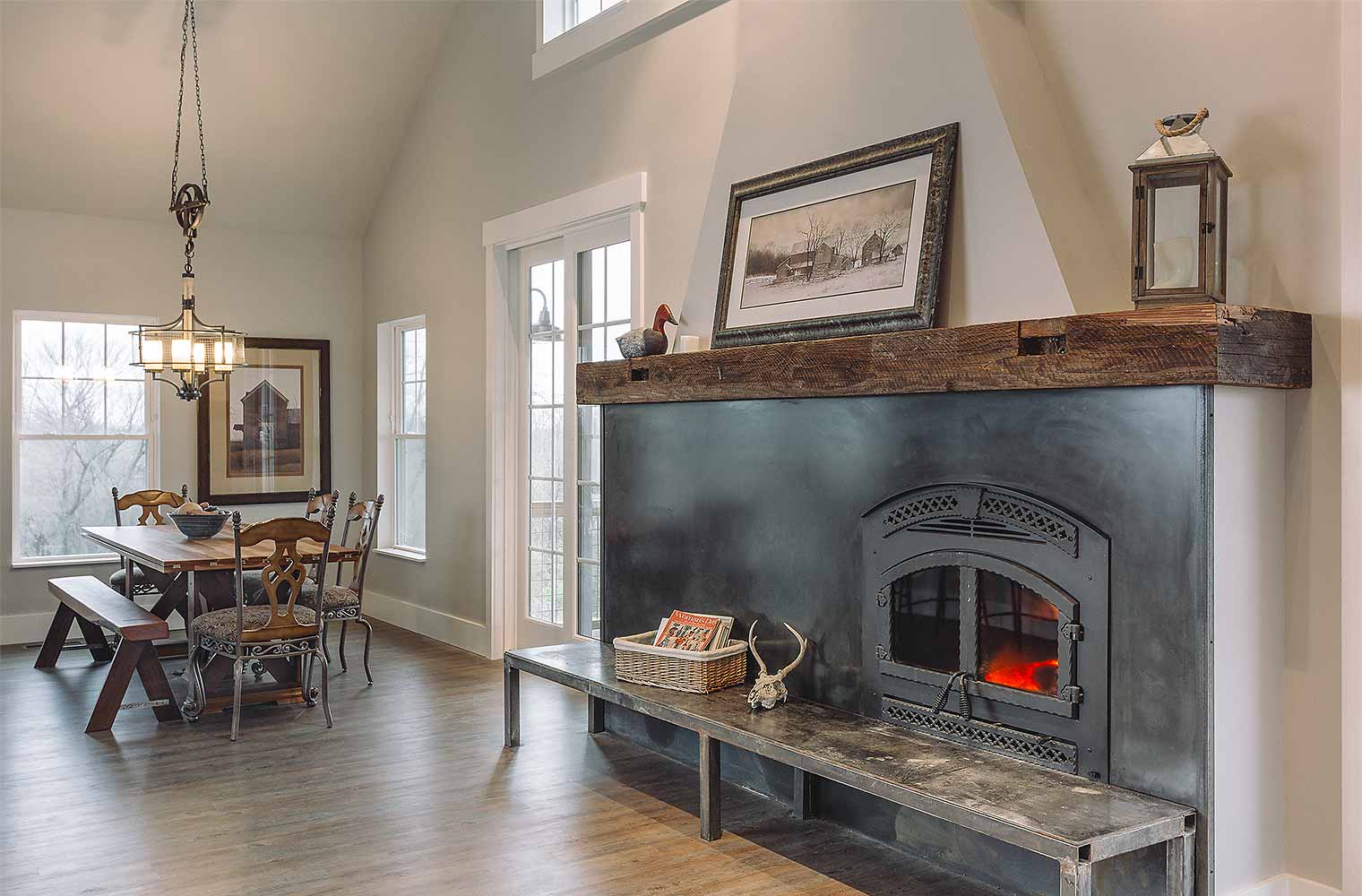
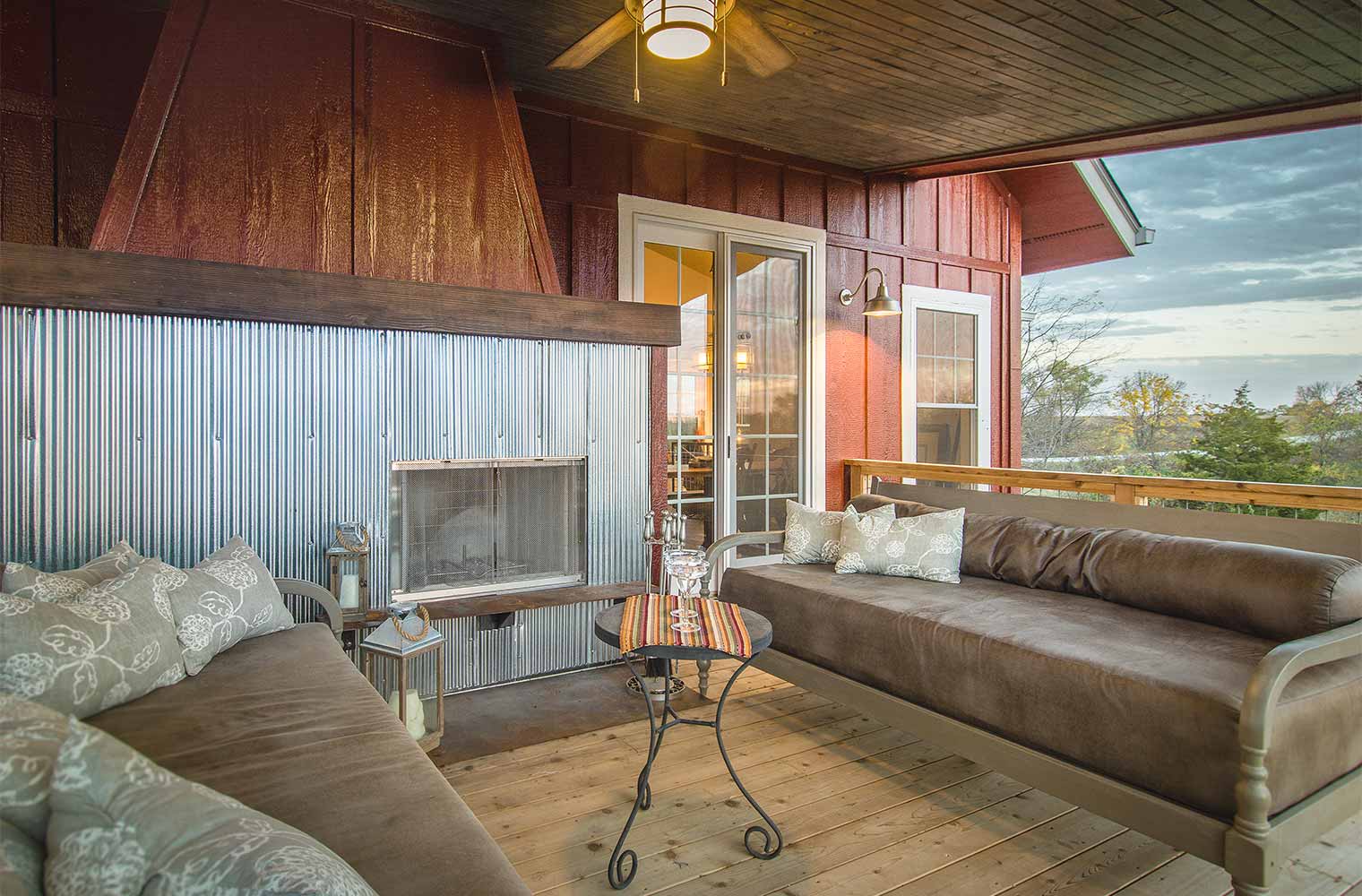
This custom home we designed and built in rural St. Charles, Iowa has an intriguing fireplace. Keeping consistent with the desired industrial farmhouse style, the wood burning fireplace has a steel hearth and surround with a thick mantel fashioned from a reclaimed barn beam. Inside the home, the fireplace serves as a focal point between the kitchen, dining room and family room.
Walk out of the adjacent patio doors and you get to see the other side of the fireplace from the covered deck! The outdoor fireplace surround is corrugated steel framed with reclaimed barn wood and another barn beam.
Notice how the indoor and outdoor fireplaces are offset from one another while sharing the same area for the chimney flue. Clever design that keeps this home cozy both indoors and outdoors!
More photos of this barn-inspired custom home »
Outdoor stone fireplace anchors Urbandale backyard
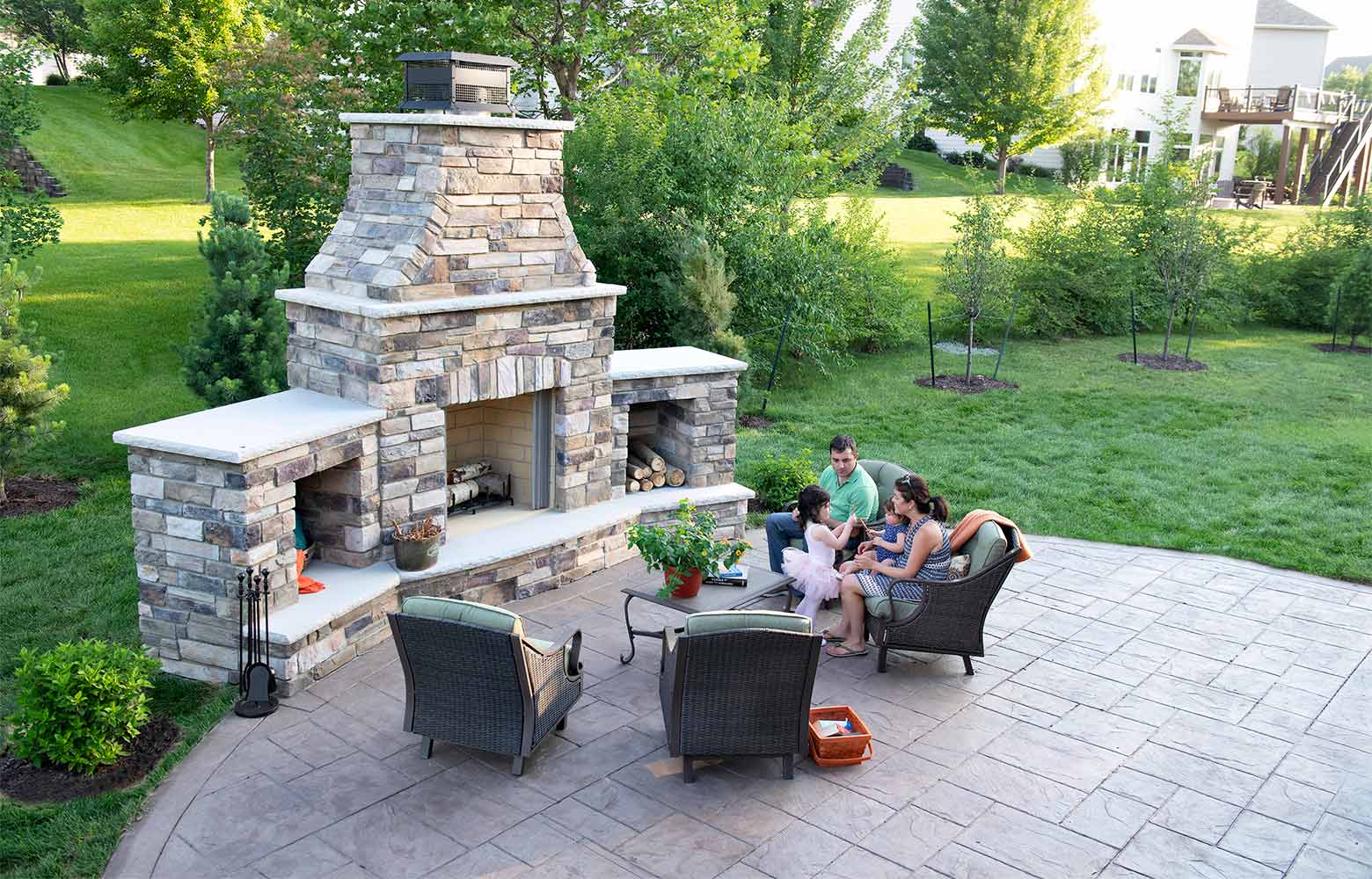
Speaking of outdoor fireplace design ideas, look at this beauty! This delightful family in Urbandale asked us to create a distinguished deck and patio for their home, which formerly had a very basic deck and very little patio. Given the backyard’s position in relation to neighboring yards, a perfect buffer was created by positioning a large, free-standing stone fireplace near the back edge of their yard.
This perfectly scaled wood-burning fireplace wraps around their new curved patio where it is easily seen from their new covered deck. Built into the sides of the limestone-capped fireplace are storage areas for wood, blankets and pillows to make this an extra cozy family hangout.
See the entire backyard oasis »

