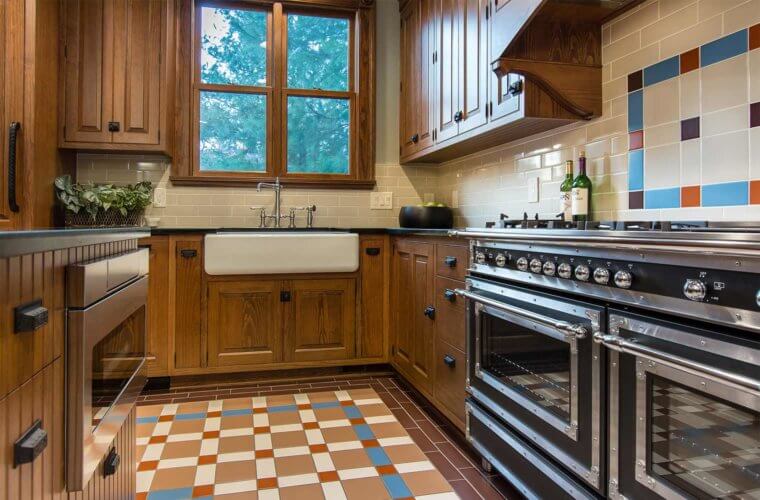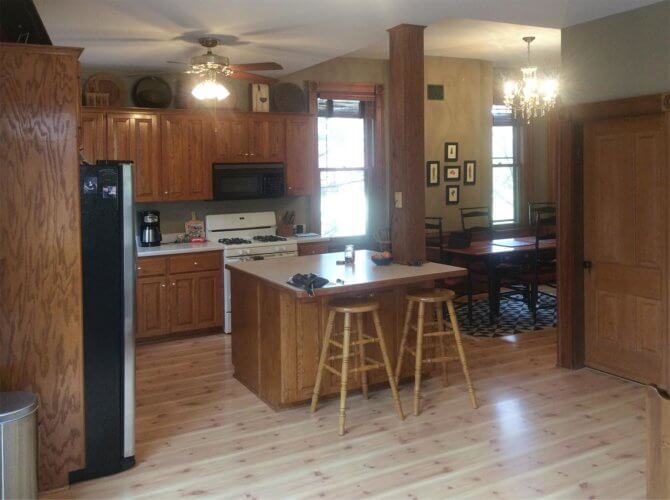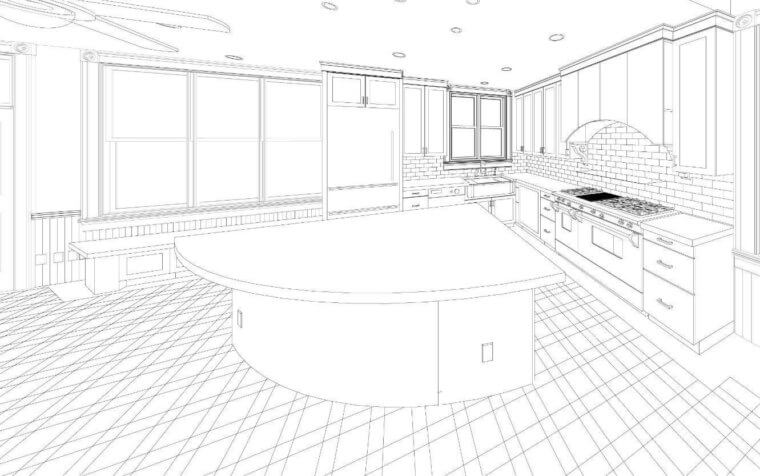I had goose bumps walking into this Victorian kitchen but not from fear or cold! It was shear excitement that we experienced walking into the completed kitchen renovation for this charismatic 125-year-old home.
Client collaboration made for a perfect union
We are often asked “What is Silent Rivers’ style?” There is one simple answer – our style is PERFECTION in the purest form. But as far as our design style, we collaborate with our clients’ style preferences to make that determination and then design specifically for their needs and spaces. This project is a perfect example of this collaboration.
And these clients were a dream come true! Armed with deep knowledge about Victorian design and style and a desire to maintain the integrity of the historical aesthetic, our experience with this couple was seasoned with a pinch of challenge and loaded with trust. When you have a recipe so well balanced, the cooking is a breeze.
The original…

Alex intricately carves a wood corbel to match existing woodwork in this historic home.
If you followed this project from the beginning through construction, you know that we had plenty of inspiration for the design of this kitchen. Matching the original woodwork, from the hardwood species and stain color down to the absolute profile of the doors and trim work, has been a tremendous pleasure for Silent Rivers woodworking artisans Tom Bloxham and Alex Schlepphorst who were exhilarated when they first learned about this custom historical kitchen project. They started by sourcing the Southern Yellow Pine used in the original home woodwork and then matching the panel and rail profiles, hardware and carved wood elements. For these two guys, the butterflies in the stomach were real. Look at Alex’s face when he was carving out the corbels for the hood…
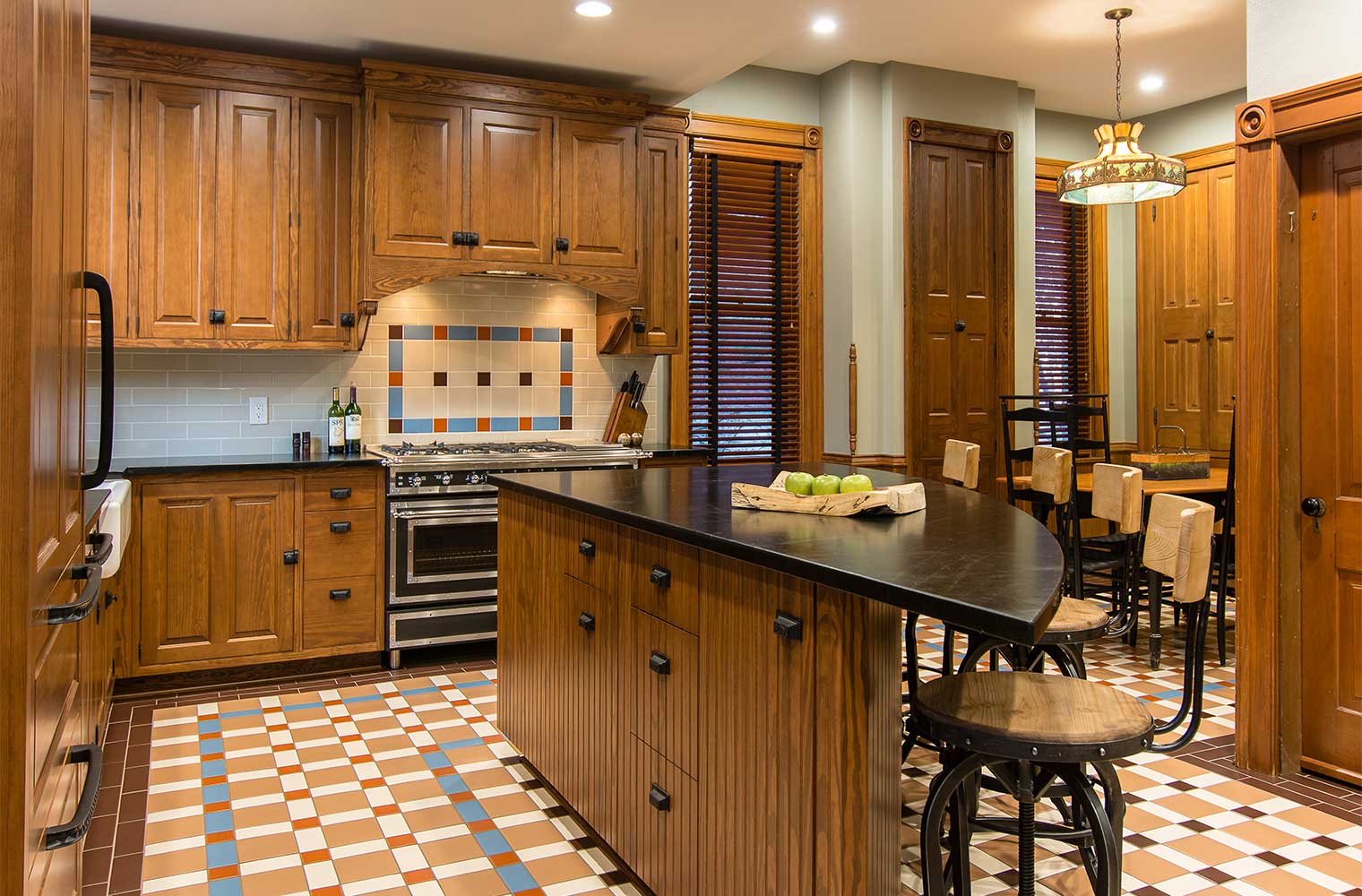
The above picture reveals the new kitchen’s open space, achieved by removing the column in the middle of the old kitchen. The arched island was constructed of bead boards to echo the wainscoting. The island’s shape was enhanced by the soapstone countertop – a material that is gentle and stark at the same time.
The eye is drawn to the focal point of the large stove and the arched custom hood above. The tile inlay at the wall connects with the intricate floor pattern and introduces a splash of color. The image below gives you more detailed information of the harmony of these elements.
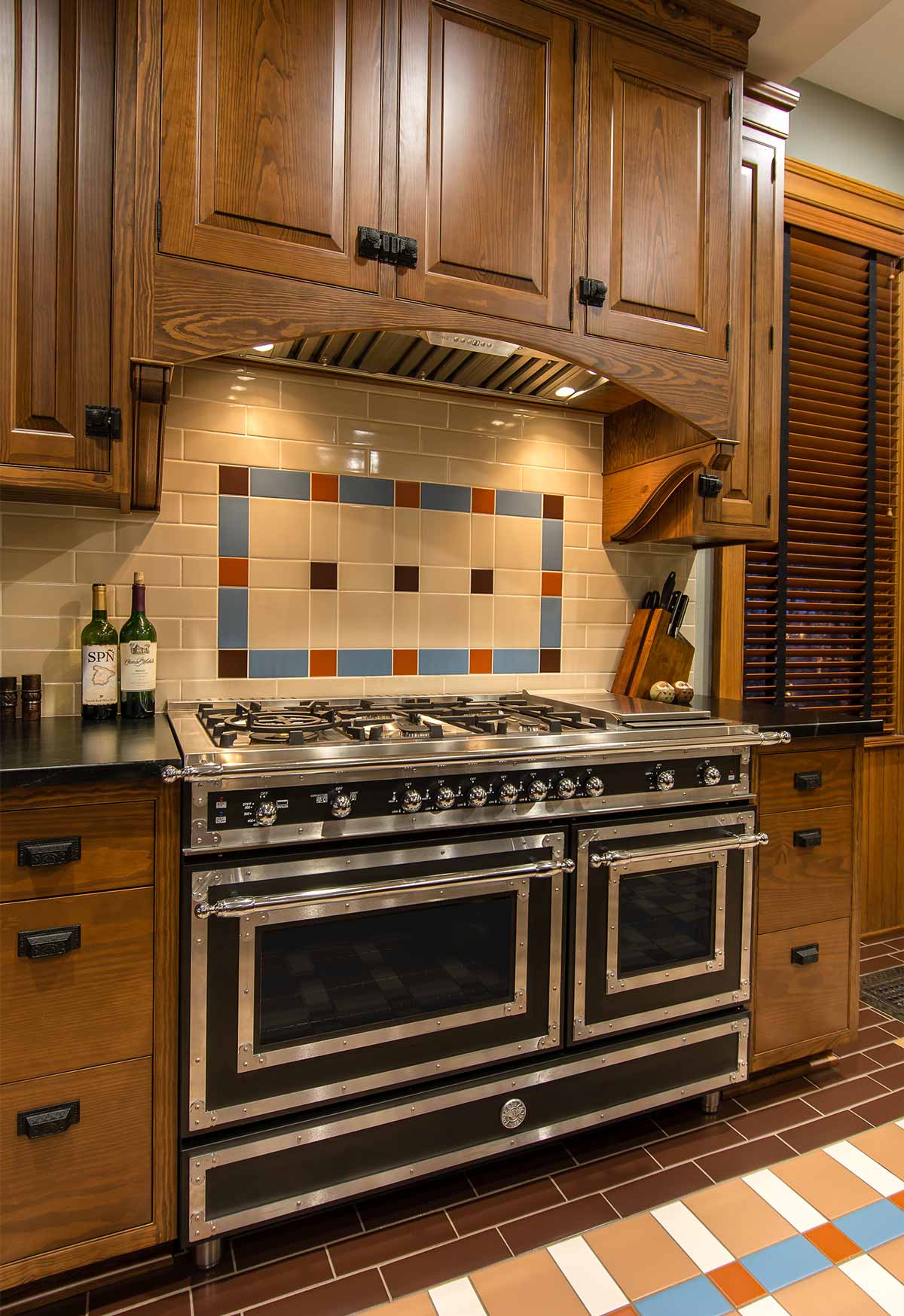
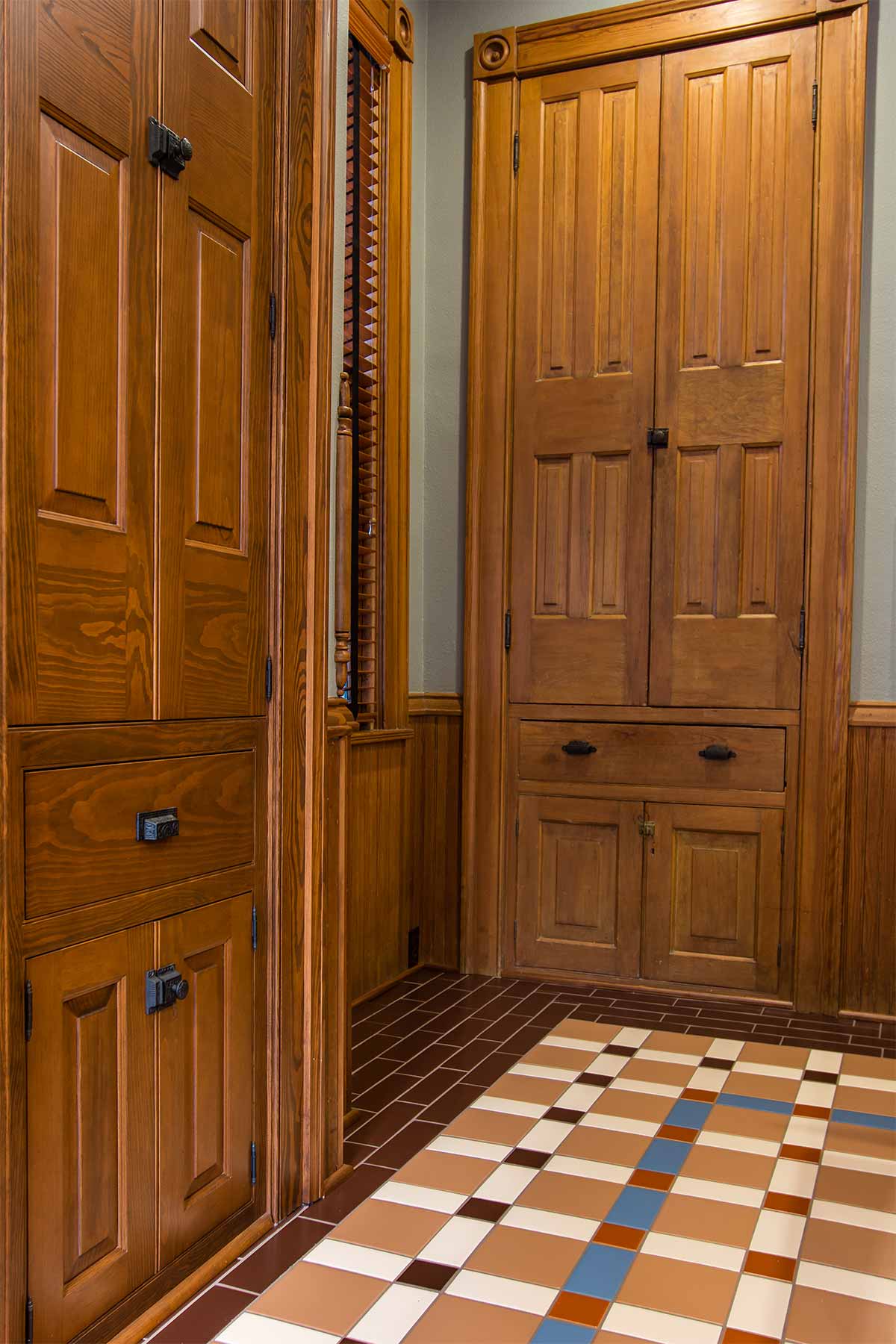
Our work was very meticulous and careful. Integrating existing elements with the new was vital for this design. On the right is the existing built-in storage cabinet that we drew so much information from in order to create the new built-in unit on the left. Most of the wainscoting around the room was original, so matching the profile of the cap, the size of the boards and especially the wood and the stain color was a must.
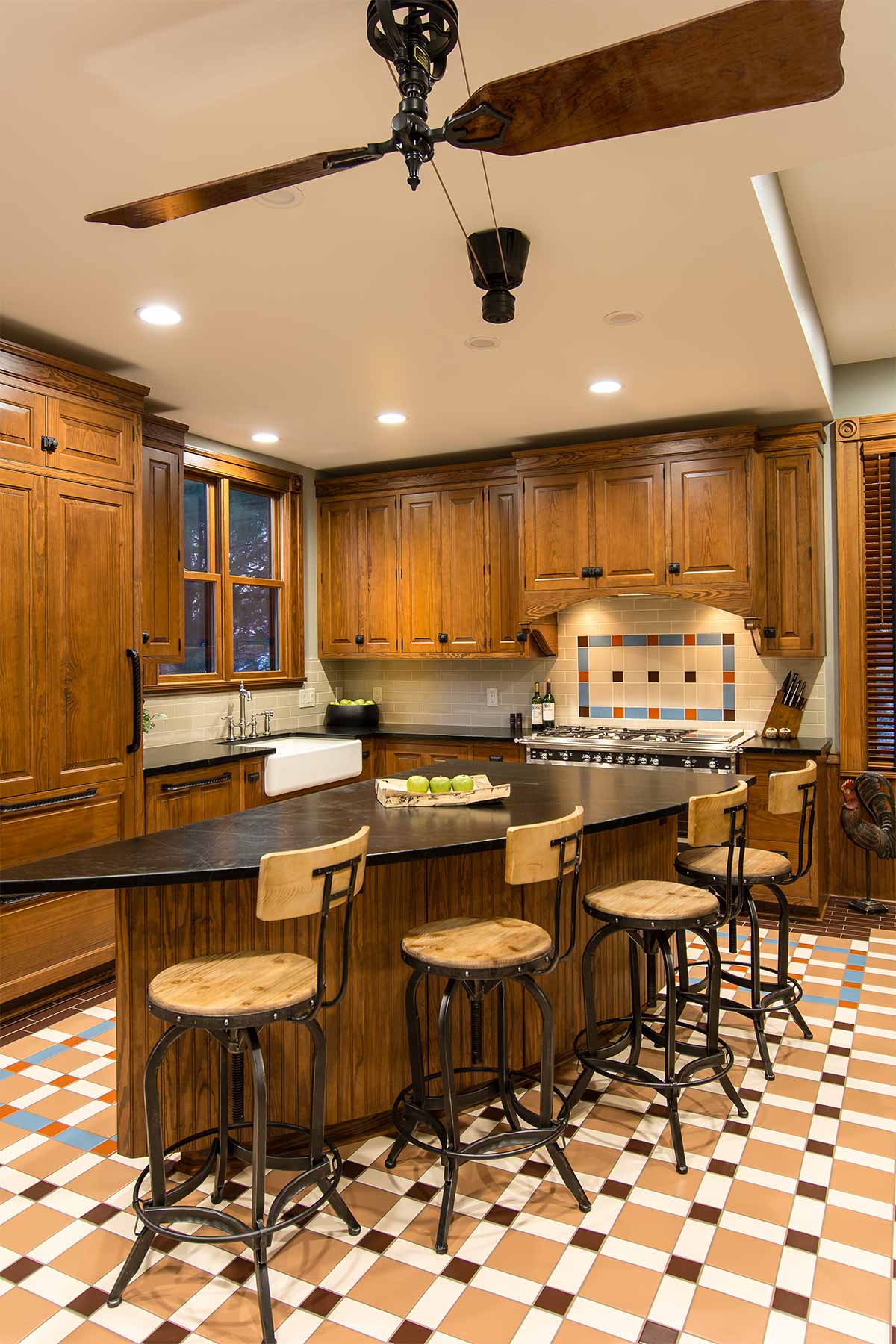
Another view of the main actors in this Victorian play shows you how skillfully we concealed the refrigerator and the dishwasher. Integration of modern technology is essential for every renovation of a historic home. This perspective reveals the age appropriate belt-driven fan on the ceiling. It was a long desired element for our homeowners.
Details, details, details
Let’s take a closer look at some of the major detail work in this project…
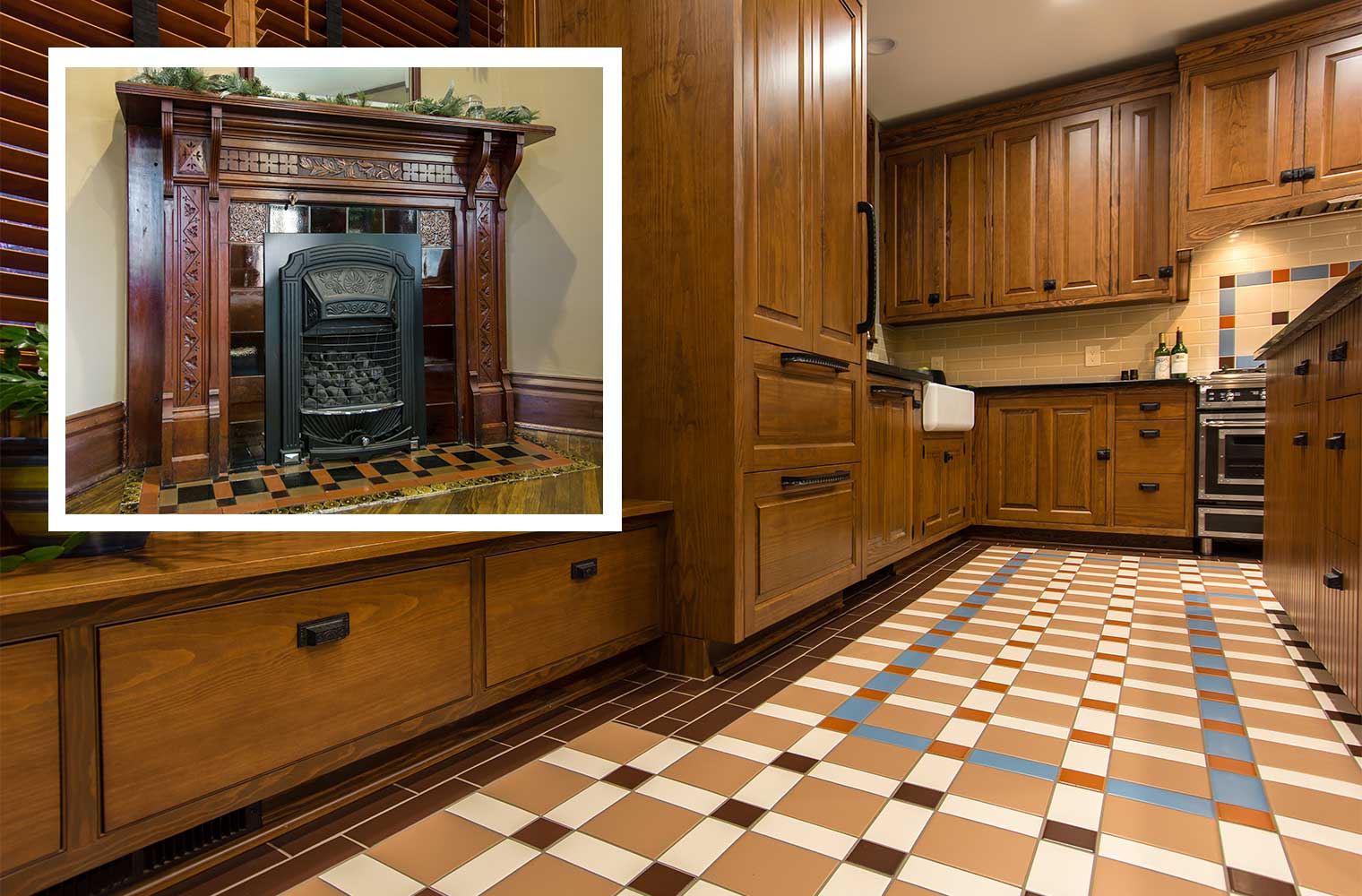
The floor of this kitchen has a lot of personality. Our client requested tile floor with electric in-floor heat for comfort. The house already had several examples of intricate patterns and color combinations as evidenced by the fireplace hearth tiles. We knew we were on the right track when both avenues met in this harmonious finale.
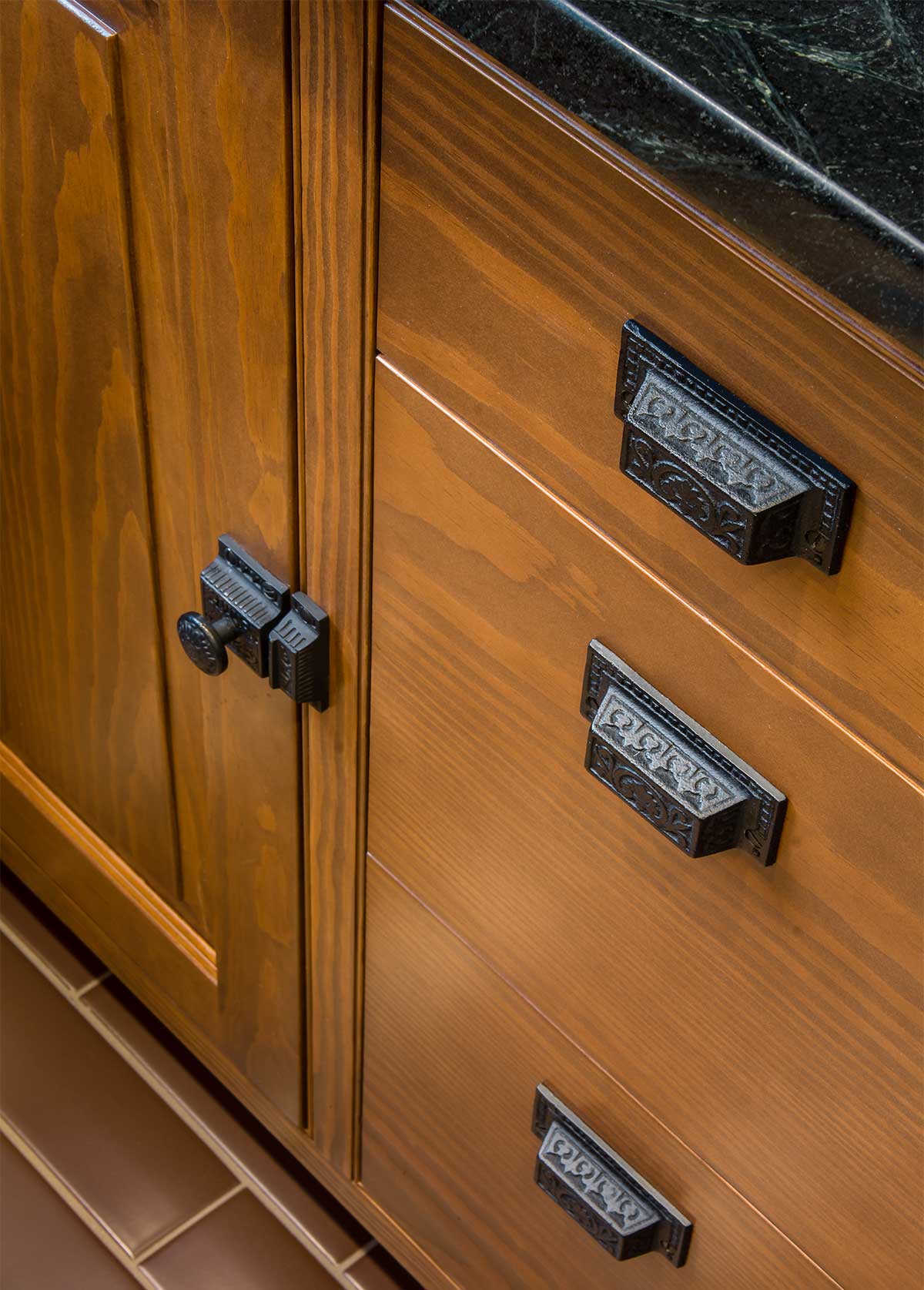
The cabinets are inset style with additional bead at the frame of the cabinets – matching the original units throughout the house. Finding exact matching hardware was a task, but remaining true to the overall style, color and ornamentation of the existing was achievable. This image above shows the relation between the soapstone veining, the detail of the cast iron pulls and knobs, and the grain of the wood and the floor tile.
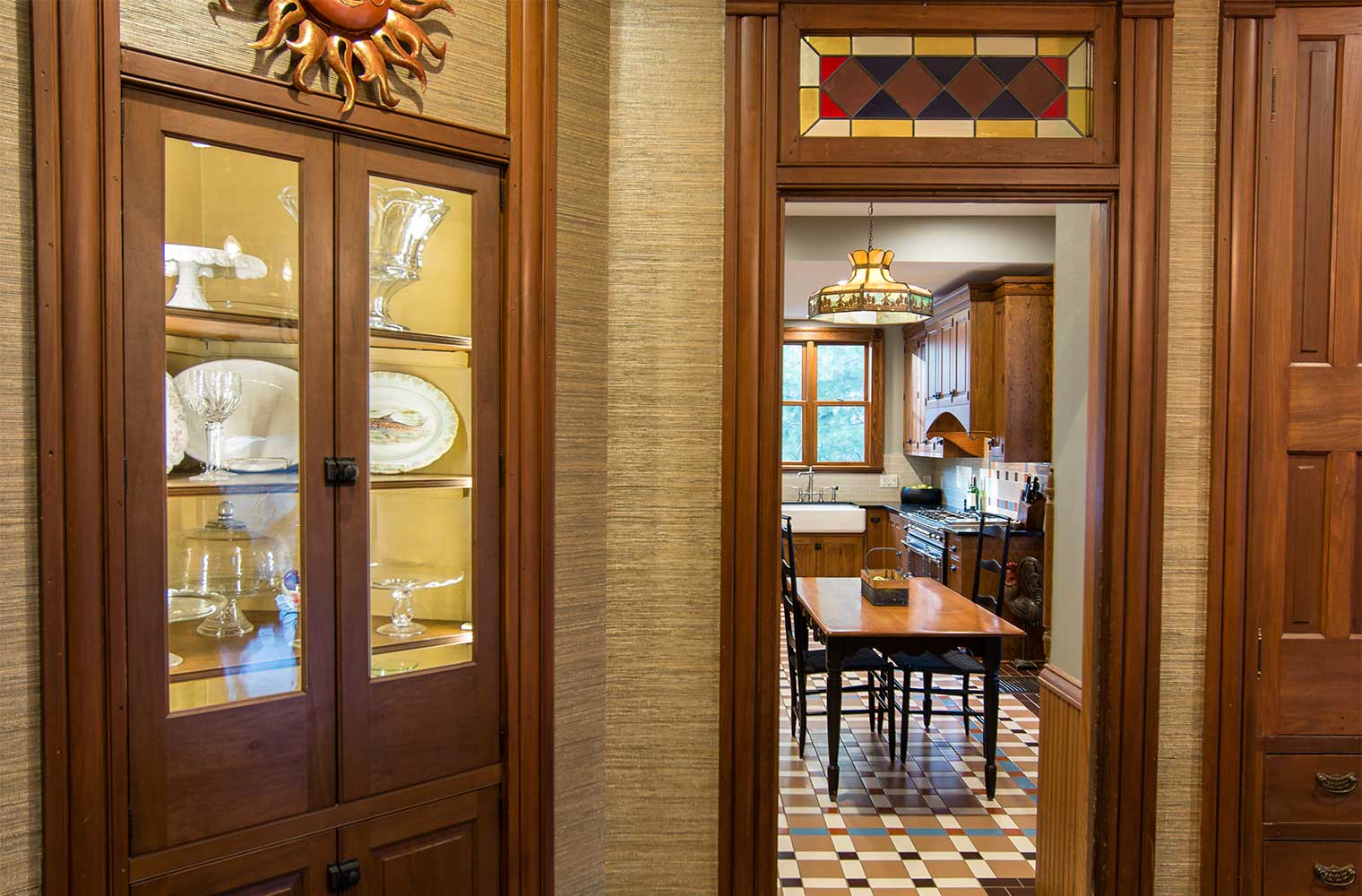
Showing more details that were matched, this photo includes some Victorian elements that were enhanced. The built-in curio cabinet in the adjacent dining room had lighting added and painstakingly chosen rolled glass.
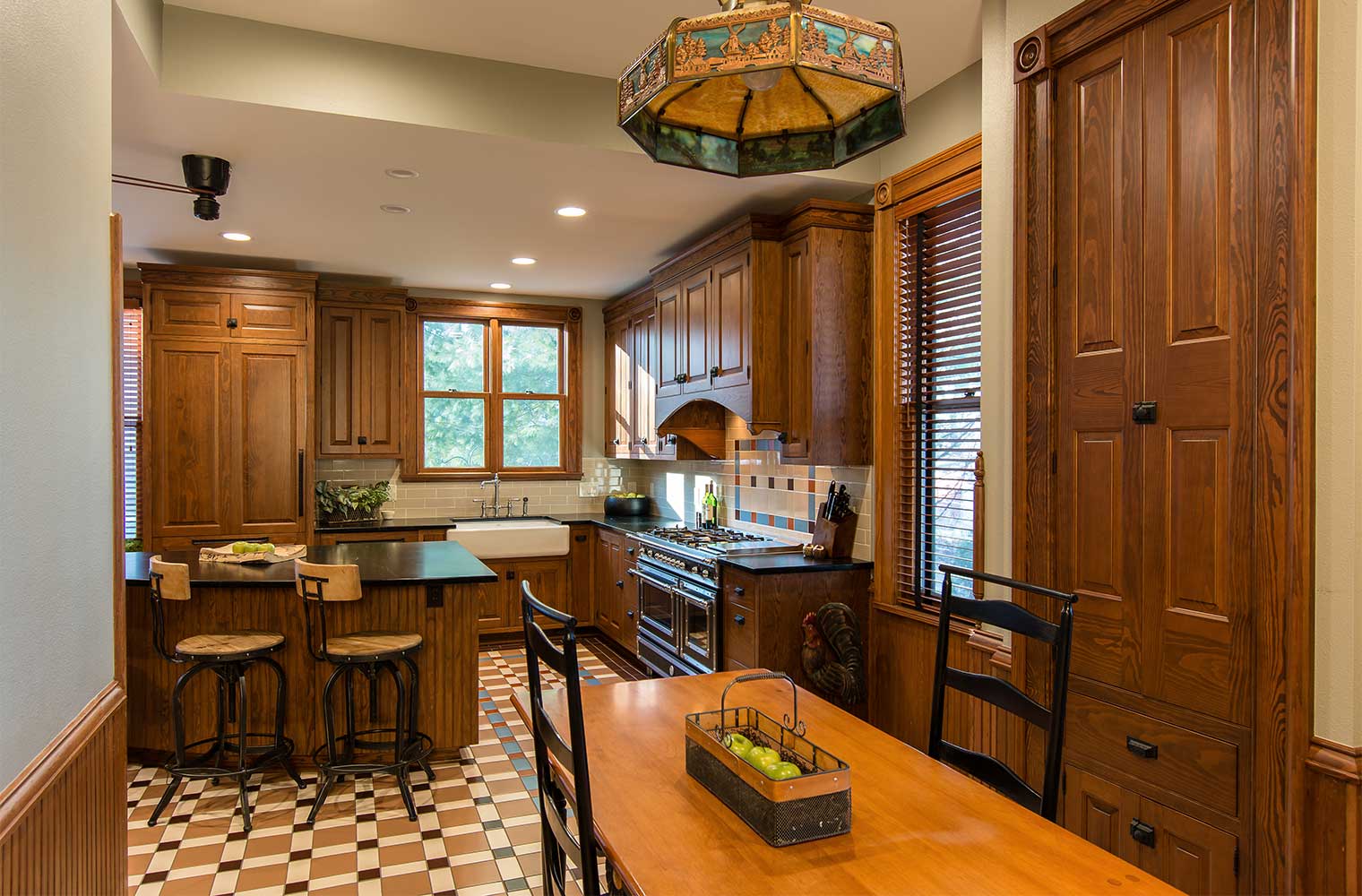
Warmth, welcome and harmony flows from every corner of this kitchen. The proportions, patterns, textures and colors have balanced the space perfectly. Every element has the delicacy and staccato it deserves without taking away from the total feeling.
The success of this project was the result of a wonderful collaboration across our entire team. It started with tremendous homeowners, continued with a passionate designer and was then executed by Silent Rivers’ extreme craftsmanship. Everyone involved had their hearts and souls truly dedicated to the final result. I can speak for us all – the result gave all of us goosebumps!
For more beautiful finished kitchen projects, follow us on Facebook and visit our Project Gallery.
