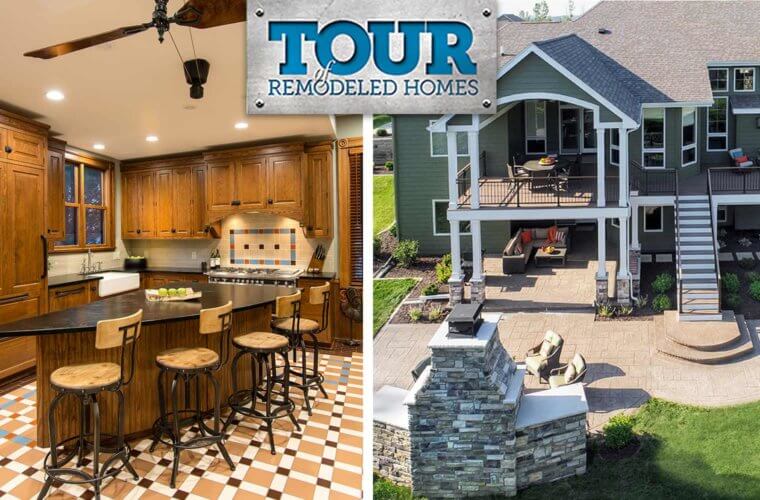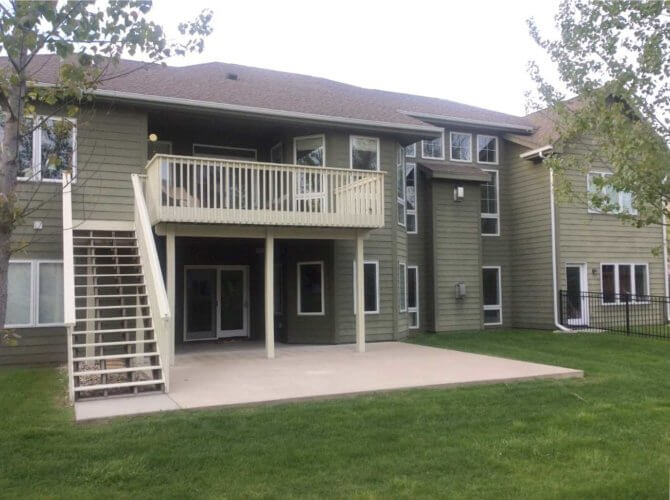In the beautiful Hallbrook neighborhood of Urbandale, a charming home that previously had an uninspired suburban deck now enjoys a distinguished outdoor living space. A large deck, including a portion covered by a vaulted ceiling, is visually anchored by a staircase leading to an extensive patio with a stunning outdoor fireplace. The traditional charm and elegance found on the front of the home is now enhanced by its beautiful backyard. More importantly, the new deck and patio are safer and more functional for this entertaining family with two young girls.
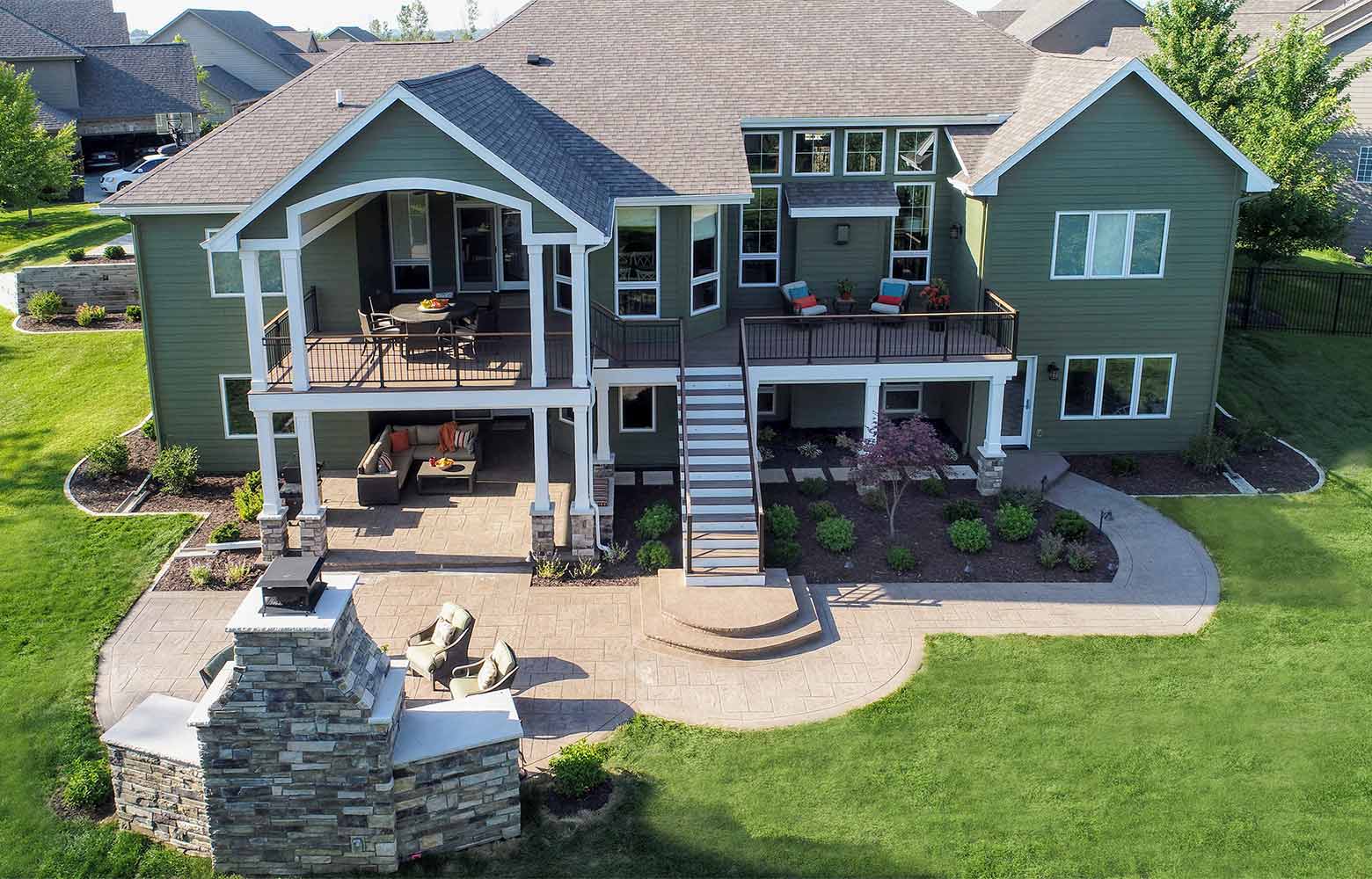
The aerial view shows the expansive deck and patio that now wraps the back of the home.
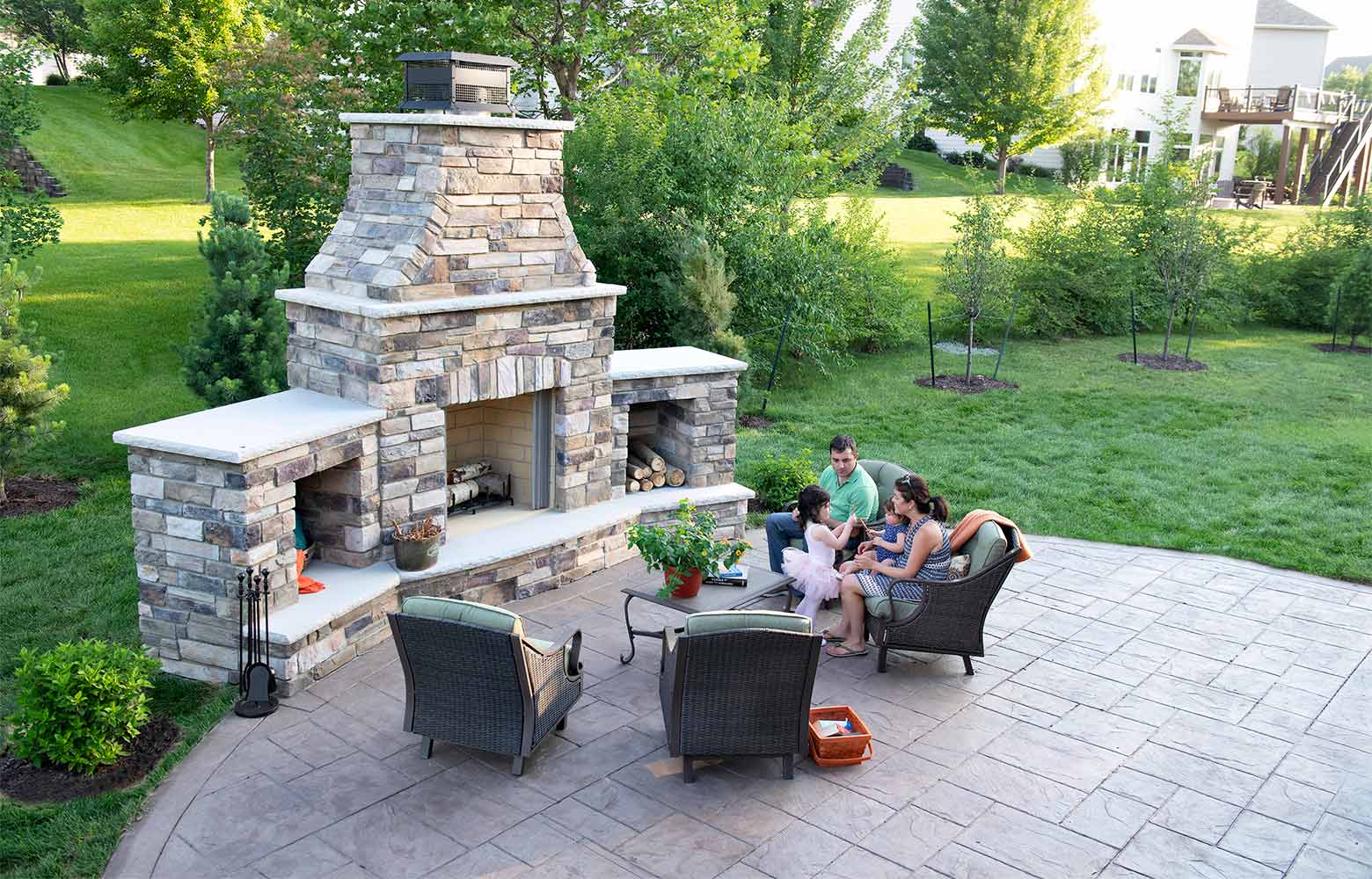
The outdoor stone fireplace wraps one end of the curved patio. Built-in storage space for wood on one side and cozy blankets on the other help create a favorite family hangout.
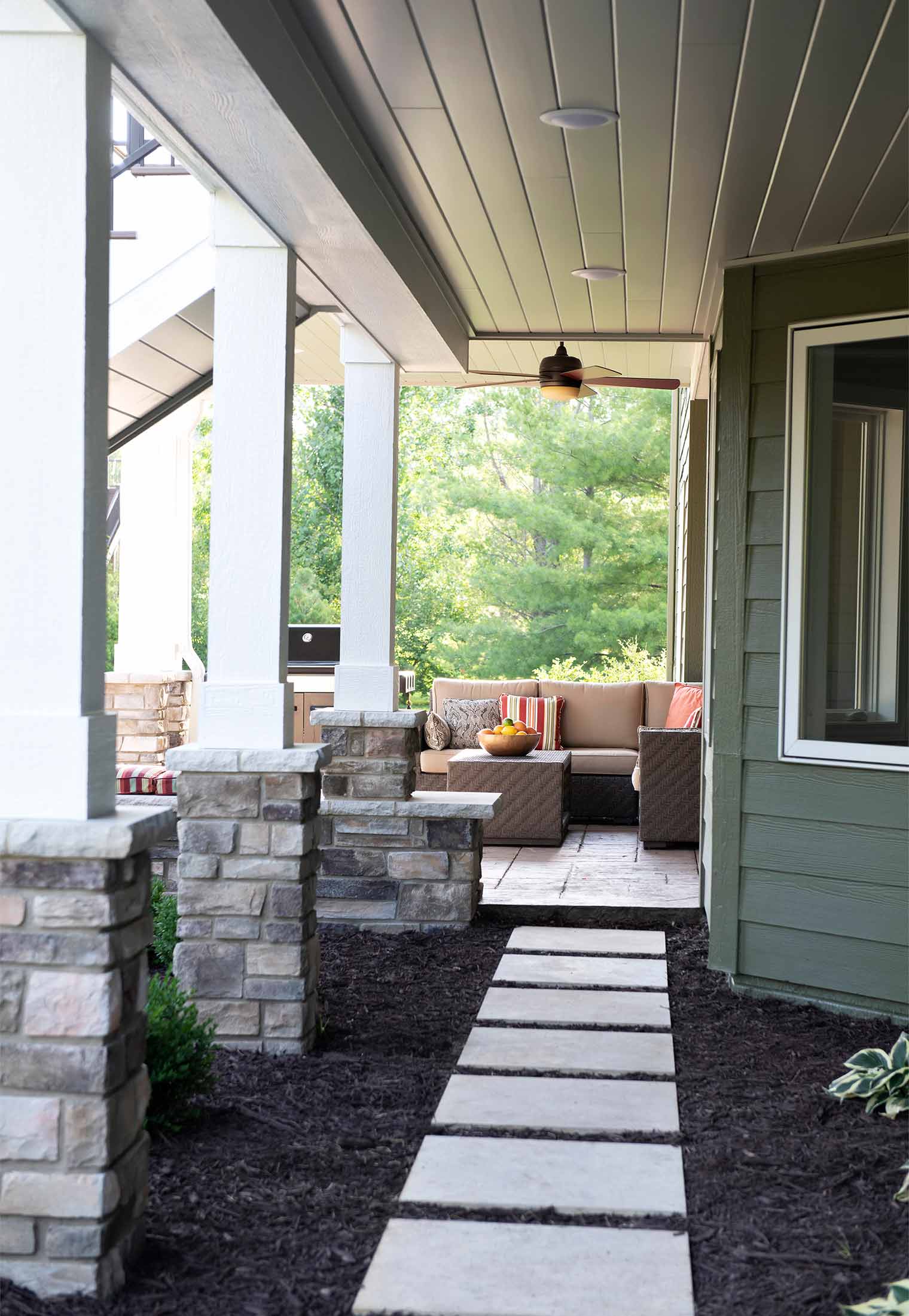
A beautiful passageway between the lower sections of the patio is lighted at night and cocooned by the rhythm of the stone pillars and landscape plantings.
The goals: Improve flow, add style, ensure safety
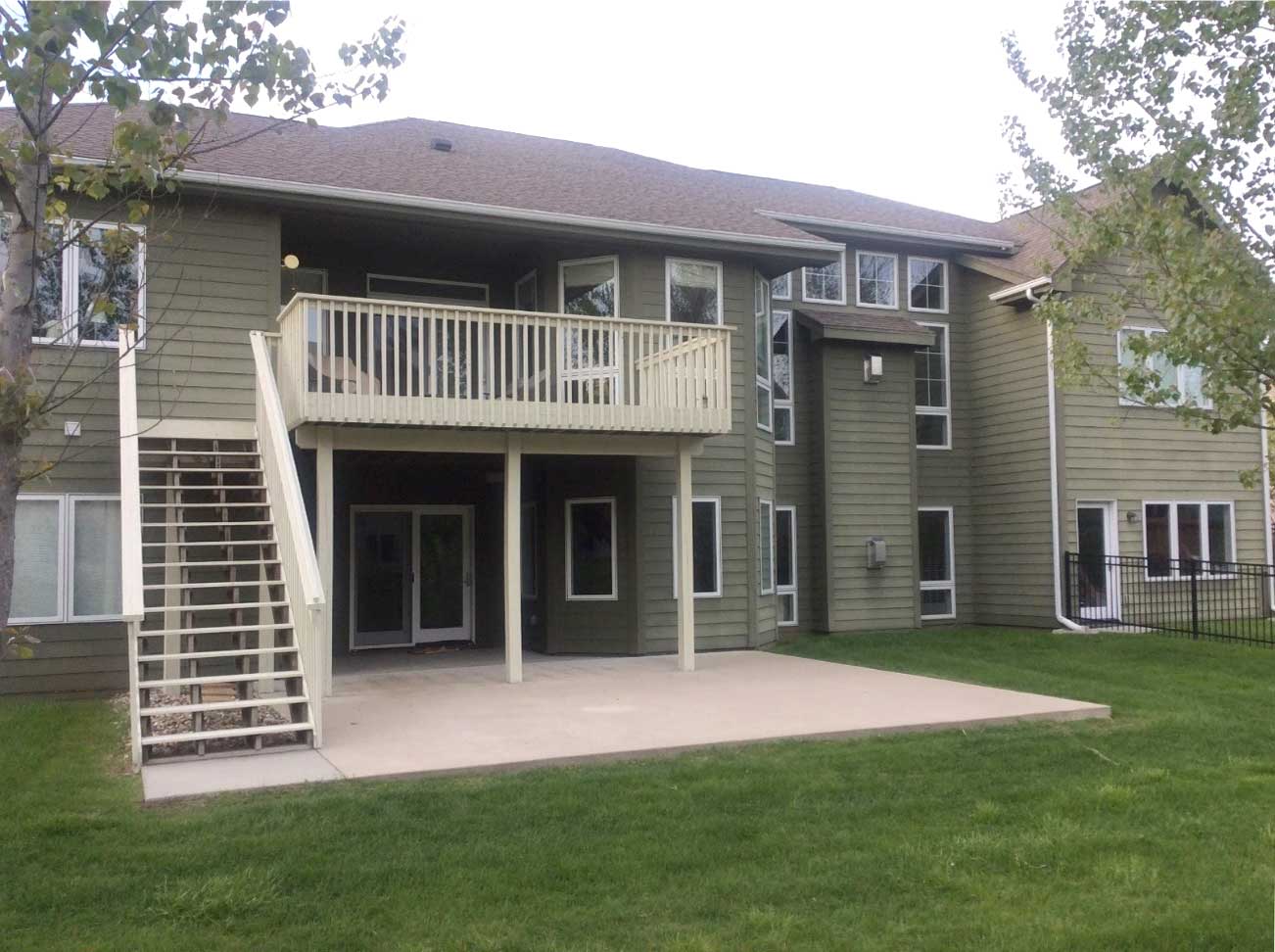
BEFORE: Far from unique, their former uninspired deck and patio had only basic function and were rather void of style compared to the front of the home. Notice how low the second-story windows are. That’s a dangerously long drop if a child were to fall out of these windows.
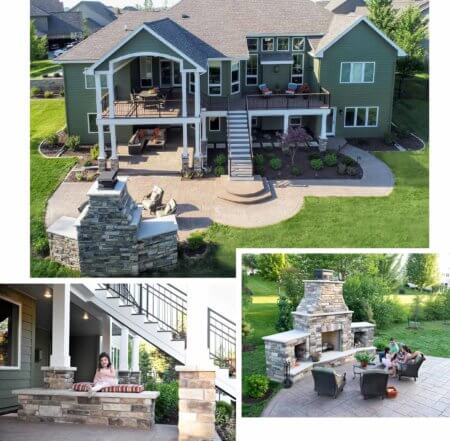
This delightful family no longer has a ho-hum backyard. They welcomed hundreds of people to tour their beautiful outdoor space during the 2018 Tour of Remodeled Homes.
With two beautiful young daughters and a desire to spend more time outside, these clients called on Silent Rivers to create an engaging backyard with ample room for entertaining and kicking back.
And they had another important goal. Safety improvement was needed where second-story windows have low, operable transoms which the homeowners hesitated to open in the past, knowing the risk that their girls could fall out of them.
The overall aesthetics needed to blend with the original house and retain its traditional style. After deciding to keep the existing exterior color scheme of muted green with white trim accents, classic and natural finishes were chosen for the new outdoor living space to complement the rest of the home.
The design: Multiple types of usable space connected visually and functionally
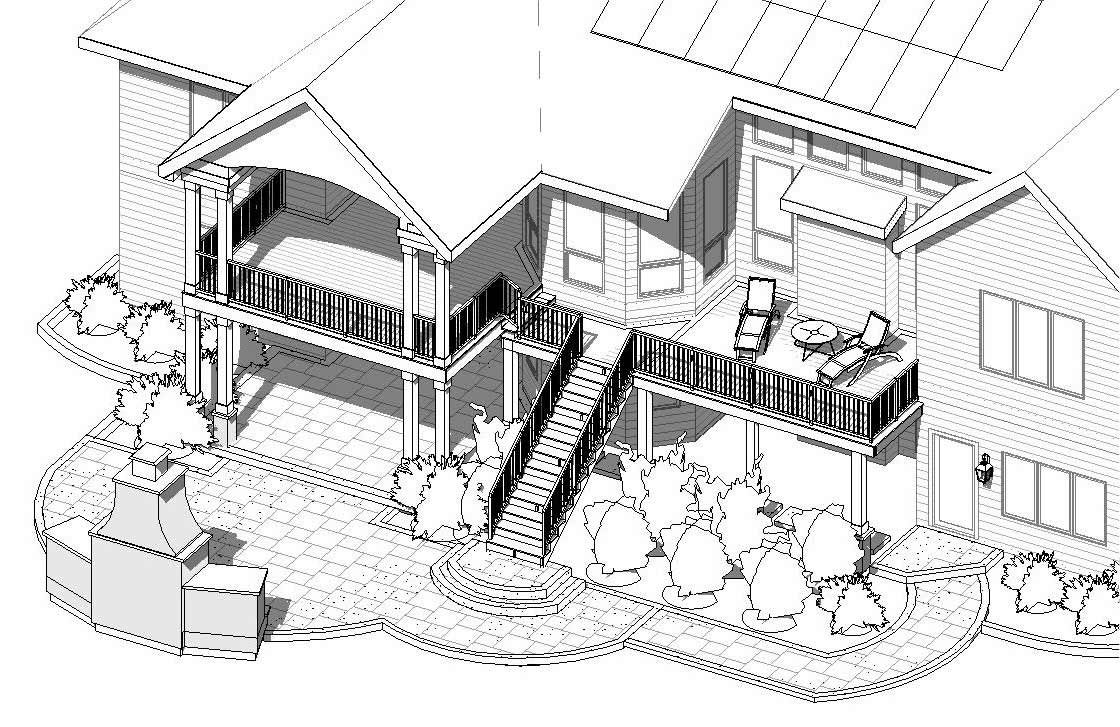
THE PLAN: A large deck open on one end and covered with a vaulted ceiling on the other wraps the house while a centered staircase connects easily to all areas of the lower patio.
We began the layout considering the flow of the new space and how different sections of the upper deck would connect with the lower patios. Our clients wanted both covered and open deck areas and a freestanding wood-burning fireplace. Wrapping the deck up against the side of the house under the transom windows eased these parents’ minds while providing a nice space for soaking up the sun.
Our clients also have a long-term vision to add a pool and cabana. With that in mind, we ensured the overall design accommodates both phases of the backyard transformation. The grand staircase leading from the deck to the lower level is centrally located, which offers great access to the future pool, as well as the fireplace and patios. The shape of the stamped concrete patio allows room for a pool deck.
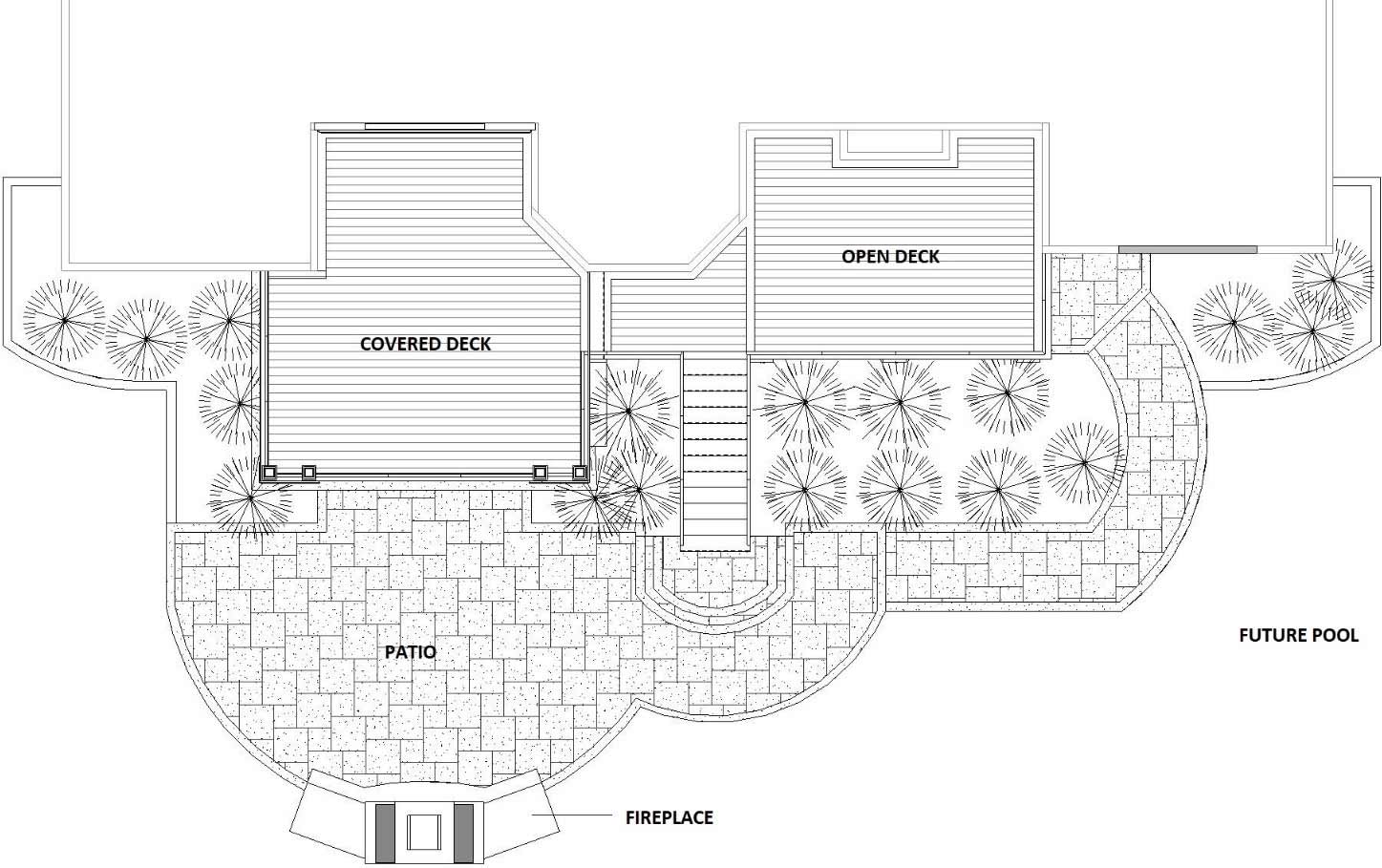
THE PLAN: This bird’s eye view shows the layout for phase one.
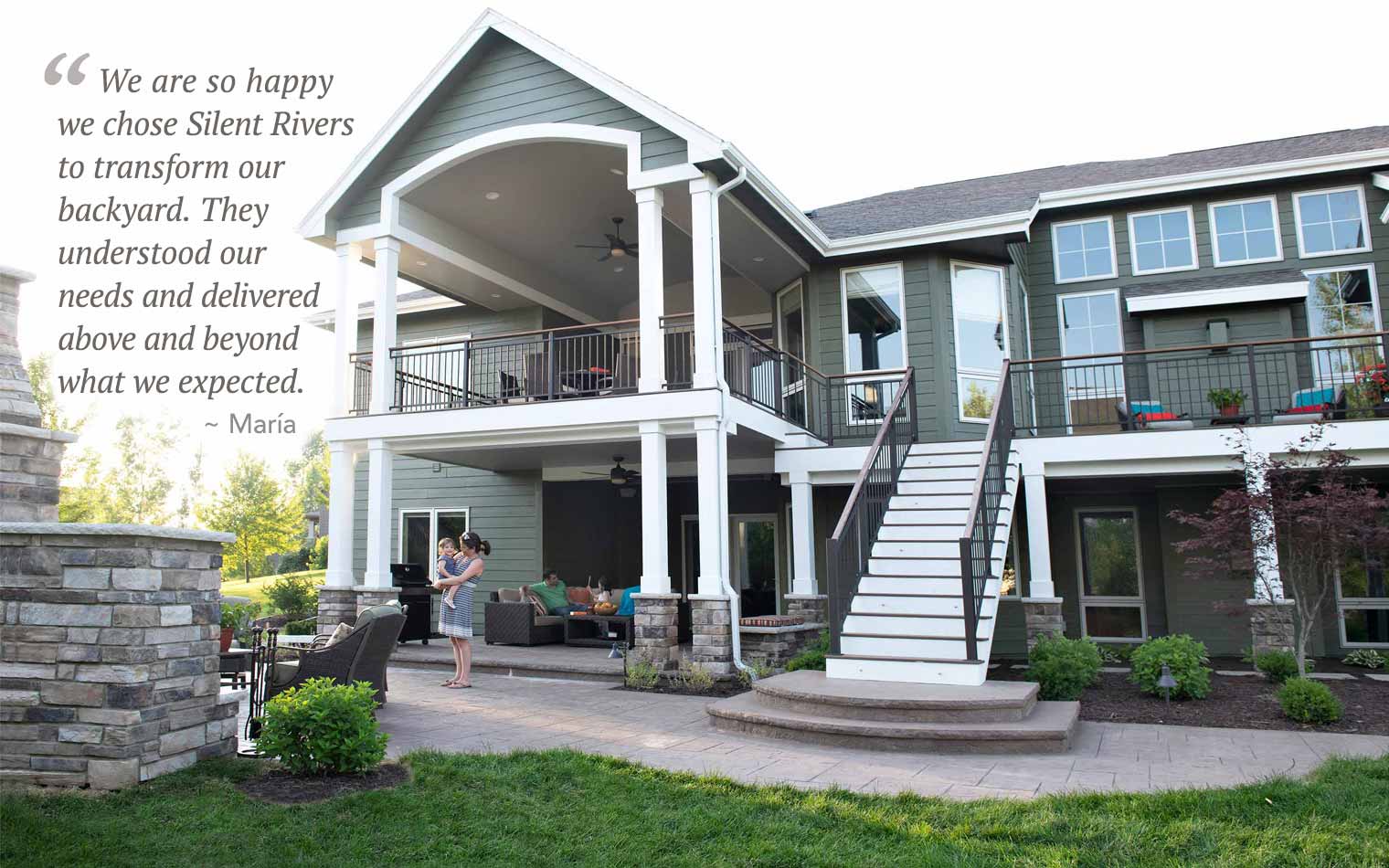
The grand staircase is centrally located providing easy access to the outdoor fireplace and future pool.
Notice how the covered portion of the deck is designed with a vaulted ceiling. This is to allow as much light as possible to enter the home’s interior. This makes for a lovely outdoor dining area off the kitchen.
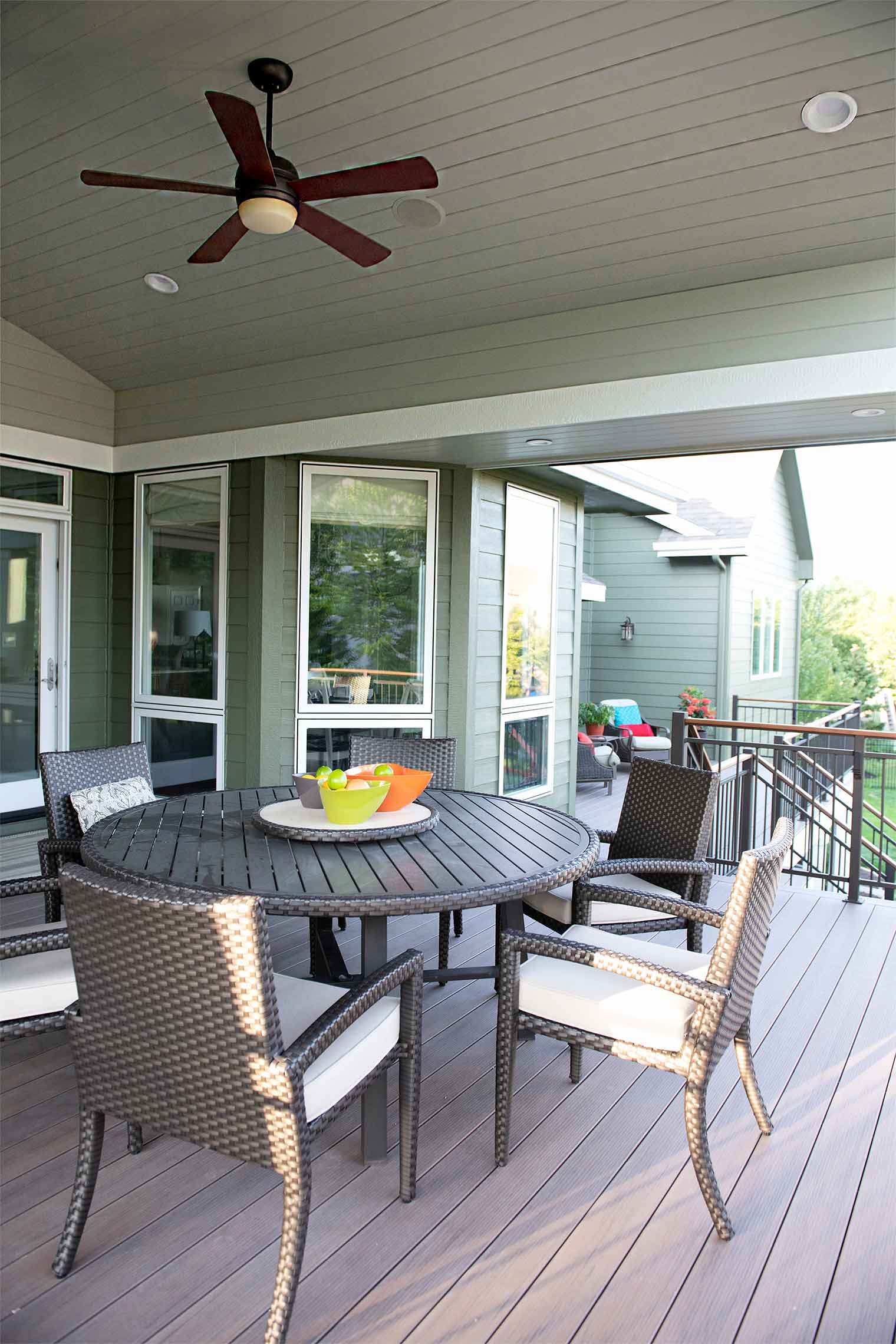
The vaulted ceiling with fan offers comfortable covered dining while allowing light to flow into the home’s interior.
The details: Smart decking, thoughtful lighting and gorgeous textures
We used TimberTech composite decking, made largely of recycled materials that resist fading and warping. Within the decking, we incorporated a Trex RainEscapes under-deck drainage system. This network of troughs and gutters prevents water from dripping through deckboards, allowing usable living space to exist beneath the deck. This allowed us to add ceiling fans, lighting, and outdoor speakers to the lower patio areas.
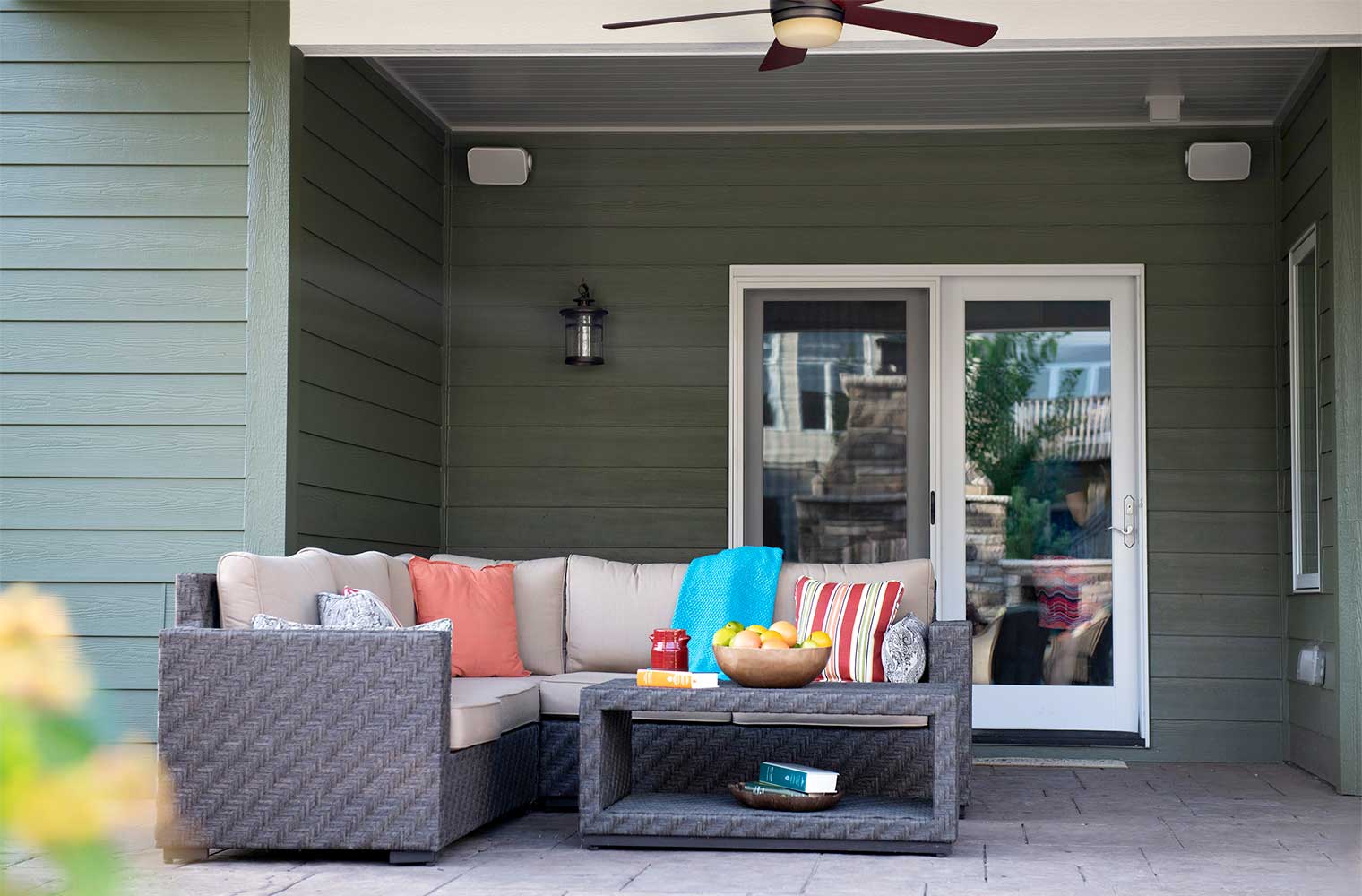
The under-deck drainage system ensures lower patios stay dry, protecting the ceiling fan, outdoor speakers, recessed lighting and patio furniture.
The deck railing is a traditional bronze tone capped with a beautiful teak rail. Soft to the touch, the warm tones of the teak complement the decking and provide a convenient place for drinks. Lighting is discreetly integrated into the railing as well as the stairs.
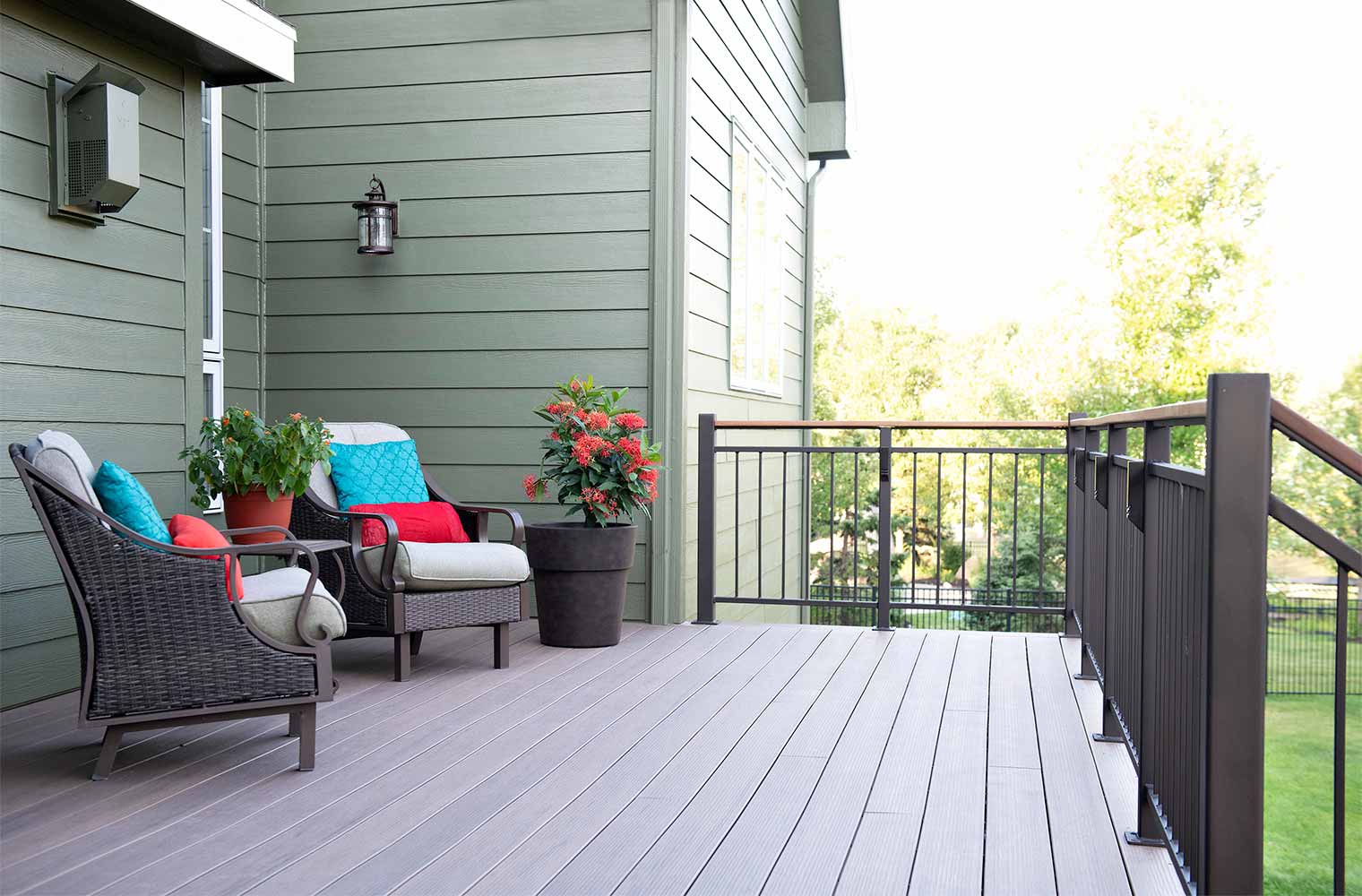
TimberTech composite decking is complemented by a bronze tone and teak wood railing.
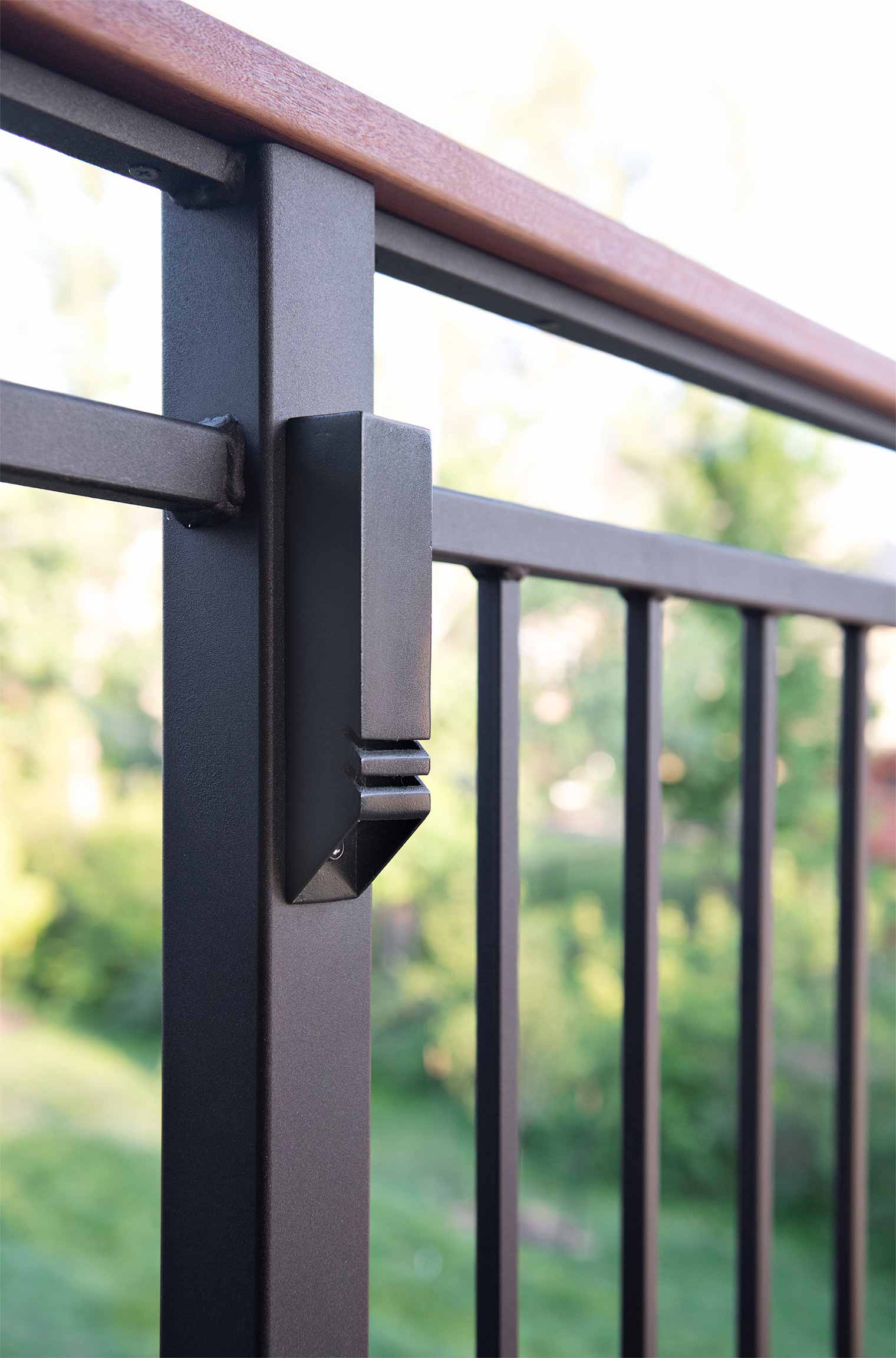
Lighting is integrated into the deck railing which is capped with a teak drink rail.
The finishes and textures add visual interest and continuity to the space while enhancing the home’s traditional charm. Chiseled stone edges, stamped concrete and limestone caps flow together seamlessly.
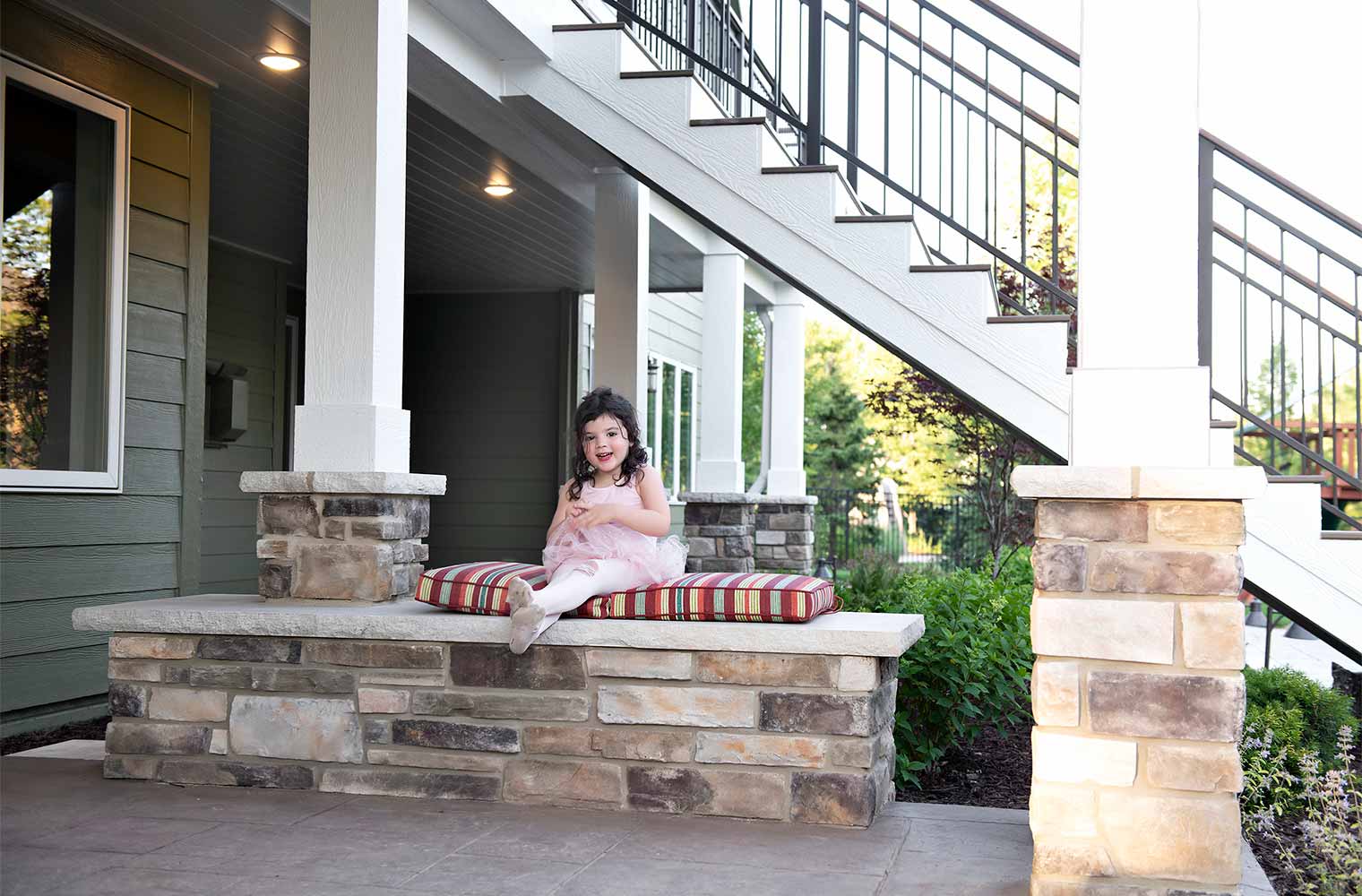
One of the homeowners’ adorable daughters sits atop an integrated bench that features the same stone and limestone cap as the pillars and fireplace.
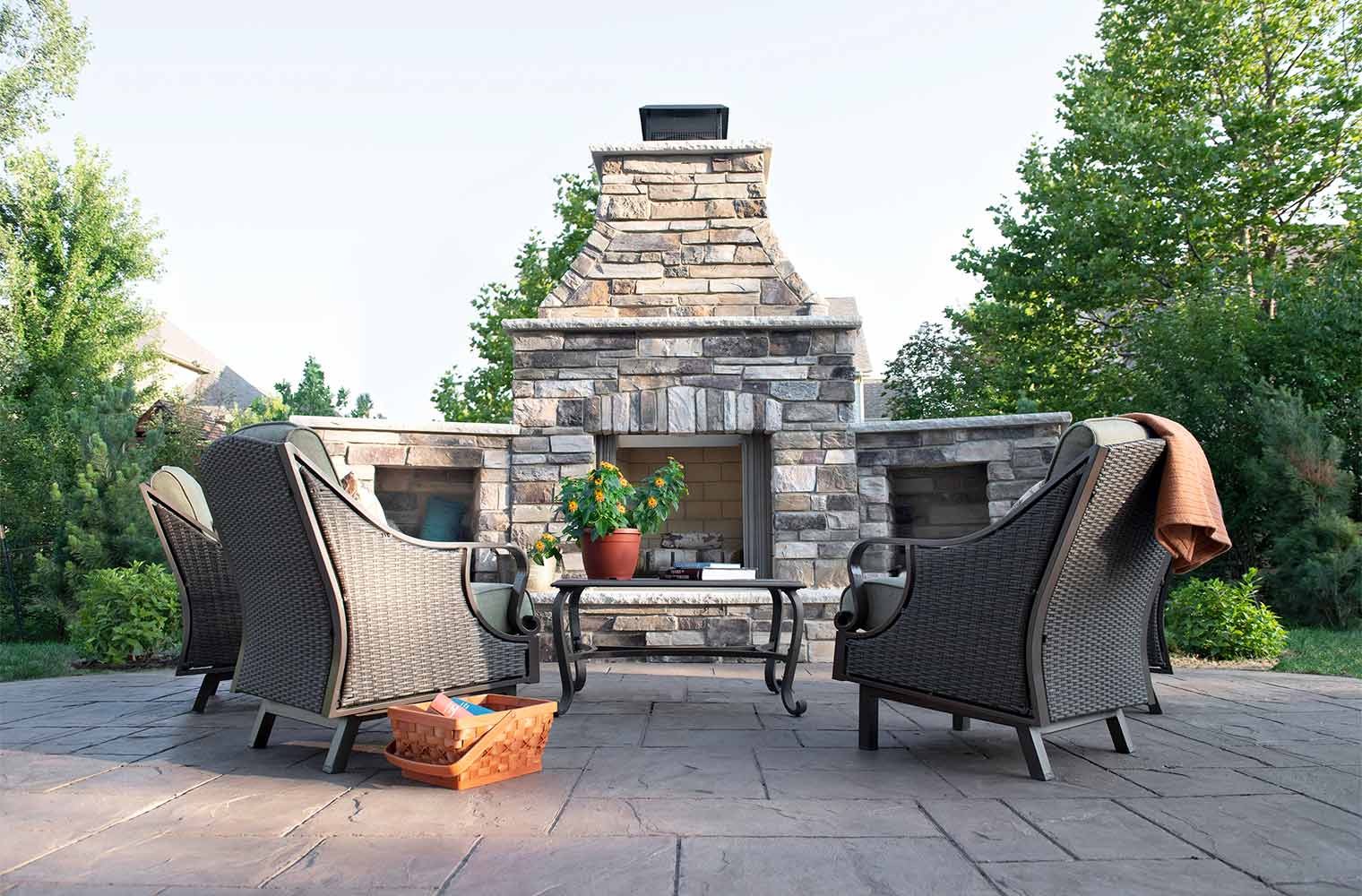
The stamped concrete patio has a chiseled edge border, as does the limestone caps on the stone fireplace for visual connection throughout the space. Notice the tile inside the firebox.

This project was featured on the 2018 Tour of Remodeled Homes.
Those who attended the last year’s tour got to experience this incredible backyard makeover and talk with our happy clients.
Who can forget meeting their two precious daughters who joyfully greeted visitors to their backyard?!
Mark your calendars for the 2019 Tour of Remodeled Homes!
The Home Builders Association of Des Moines is featuring two gorgeous Silent Rivers projects on this year’s tour offering you a chance to see four bathroom remodels, two kitchen remodels, a stunning fireplace and one really clever entryway.
Sept 21 & 22 :: 10am-6pm :: Tickets & info »
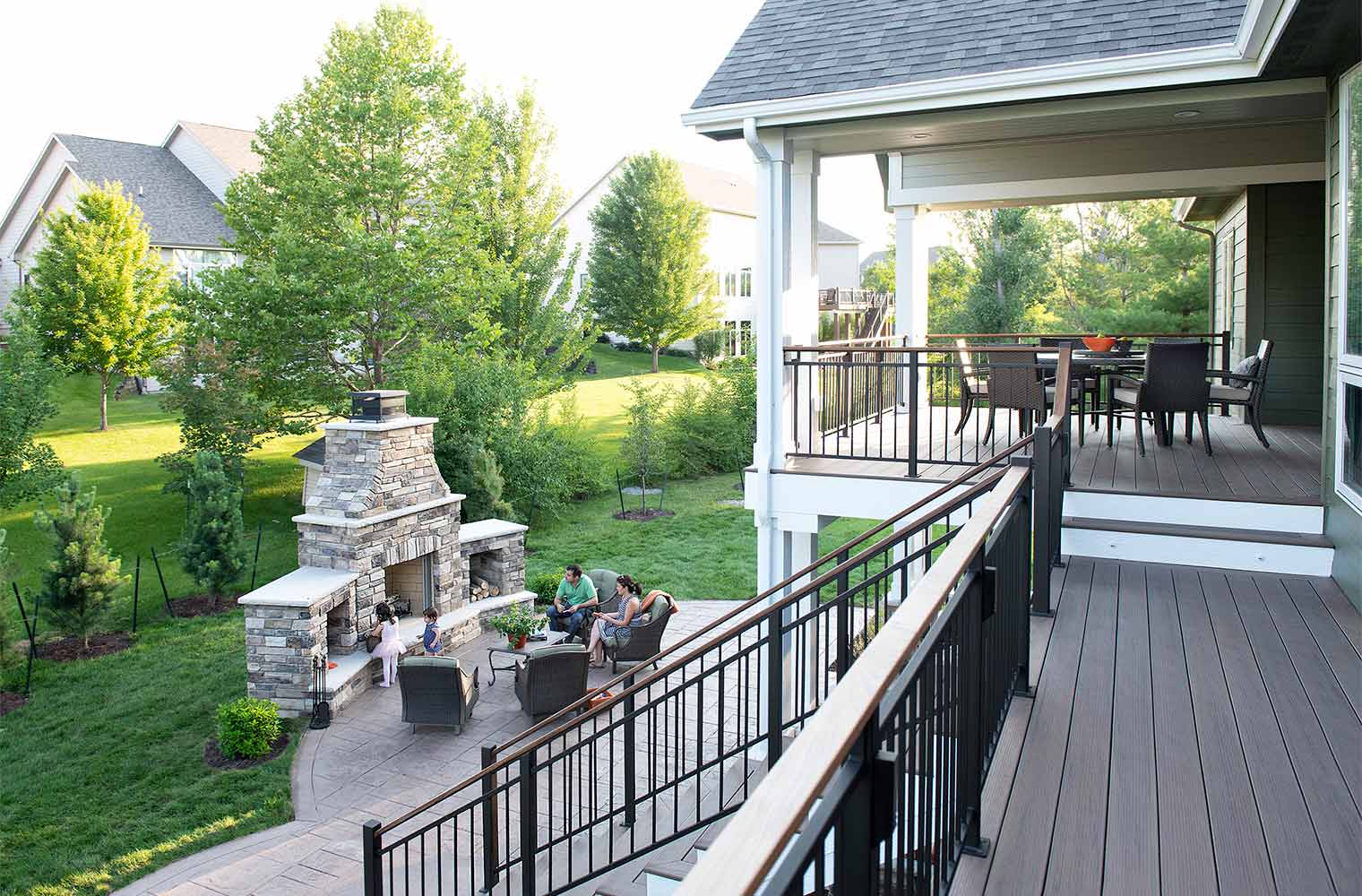
We are thrilled to work with this delightful family and grateful their new outdoor living space was featured on the Tour of Homes!
Silent Rivers has been creating beautiful decks since our company started in 1993, and we would love to talk to you about your upcoming outdoor project! Contact us to schedule a consultation »

