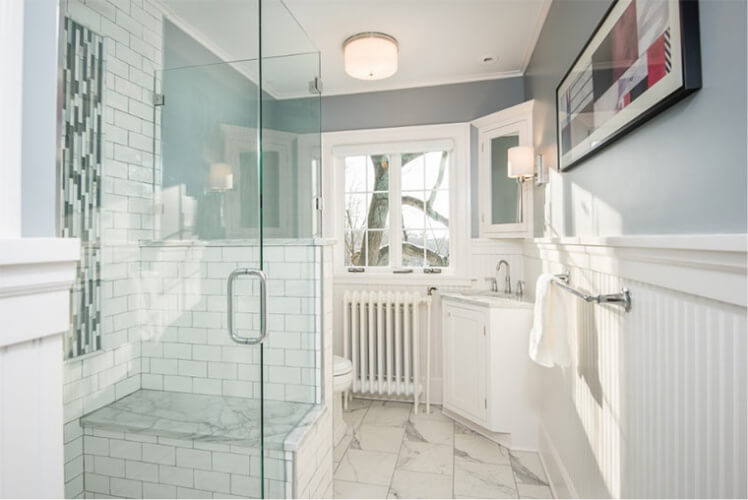What do you do when you move to a new house and want to bring your beloved bathroom design with you? You call the original remodeler — in this case Silent Rivers — who designed and remodeled your last bathroom, to design and remodel a new bathroom exactly as charming as your old one! That’s what happened with these clients…
Happy past clients ask Silent Rivers to remodel their new home
Silent Rivers is proud to have many clients return to us again and again for additional projects in their homes. But this was a first: being asked to duplicate a past bathroom remodel in the clients’ new home. We first worked with these homeowners on their 1920 South of Grand home in 2014, remodeling two of their bathrooms. See the Final Reveal of that original project — a project that demonstrates the importance of a preemptive approach when we resolved some unforeseen circumstances during the demolition.
Last year these same clients called us to let us know they had moved to another home in Des Moines and requested us to remodel their new master bath. Visiting the new house (only a few miles west in the Wildwood neighborhood) we found a 1970s two-story that had been remodeled at some point in the past and was in need of a facelift. We went to work figuring out how to re-create the bathrooms from their old house within the confines of a completely different room layout.
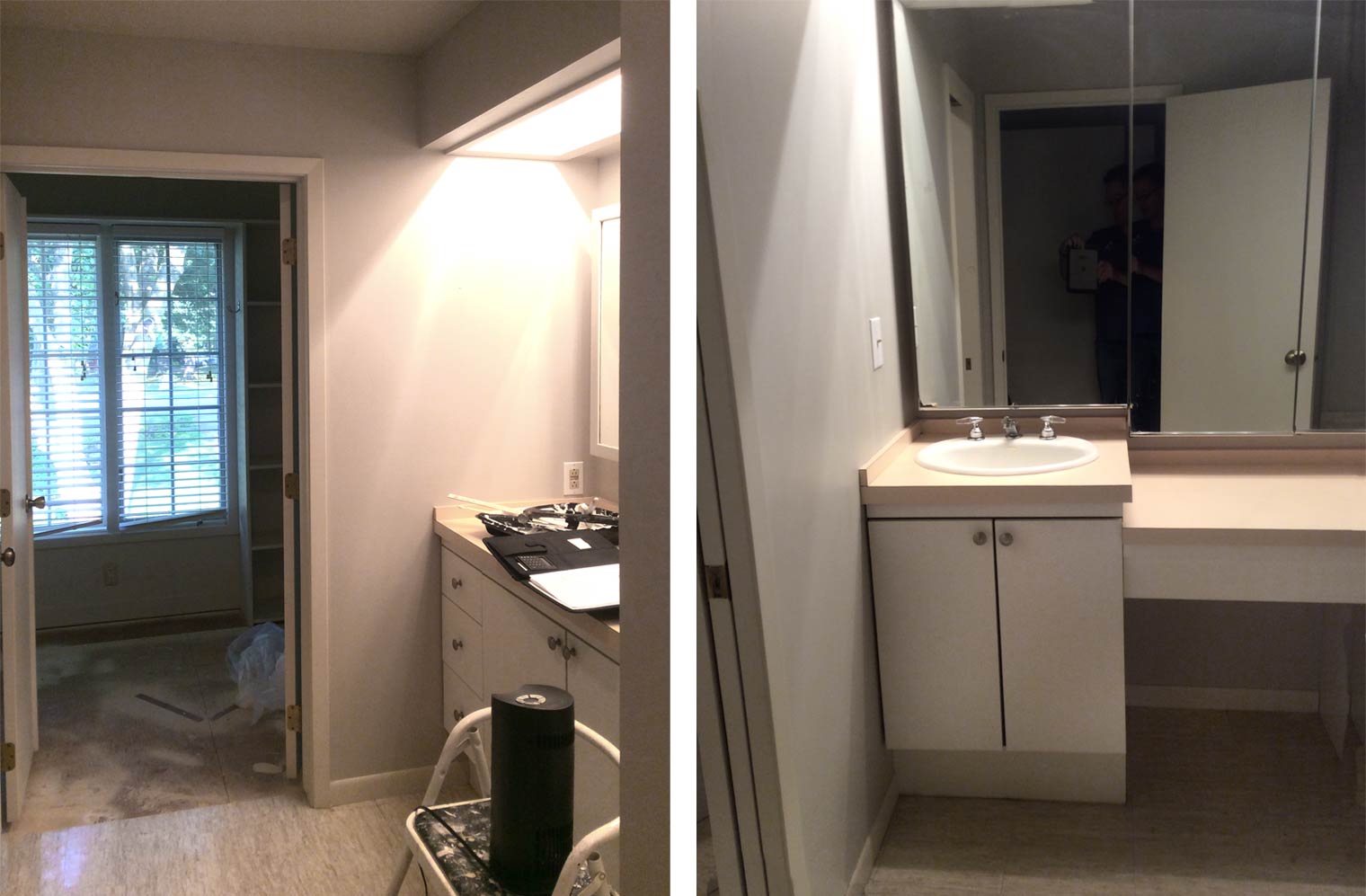
BEFORE: Our clients’ bathroom was just too outdated. Having remodeled the master bath in their previous home, they asked us to create a more beautiful and functional bathroom in their new home.
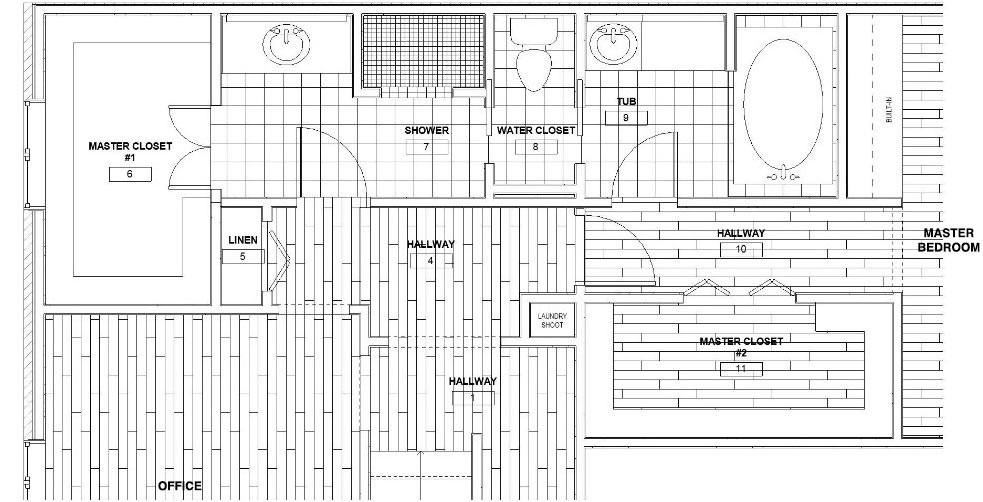
BEFORE: The floor plan is cramped and outdated.
Re-creating this award-winning bathroom!
So what’s at task here? First let’s take a look at the results of our first remodeling project with these clients by revisiting some final photos of the completed bathroom remodel in their first home. The bathroom below won the Chrysalis 2016 Regional Winner for a Bathroom Remodel Under $50,000. The Chrysalis Awards honor the finest remodeling projects in the nation that reflect the professional excellence of the residential and commercial remodeling industry.
See all photos of this bathroom in our Project Gallery »
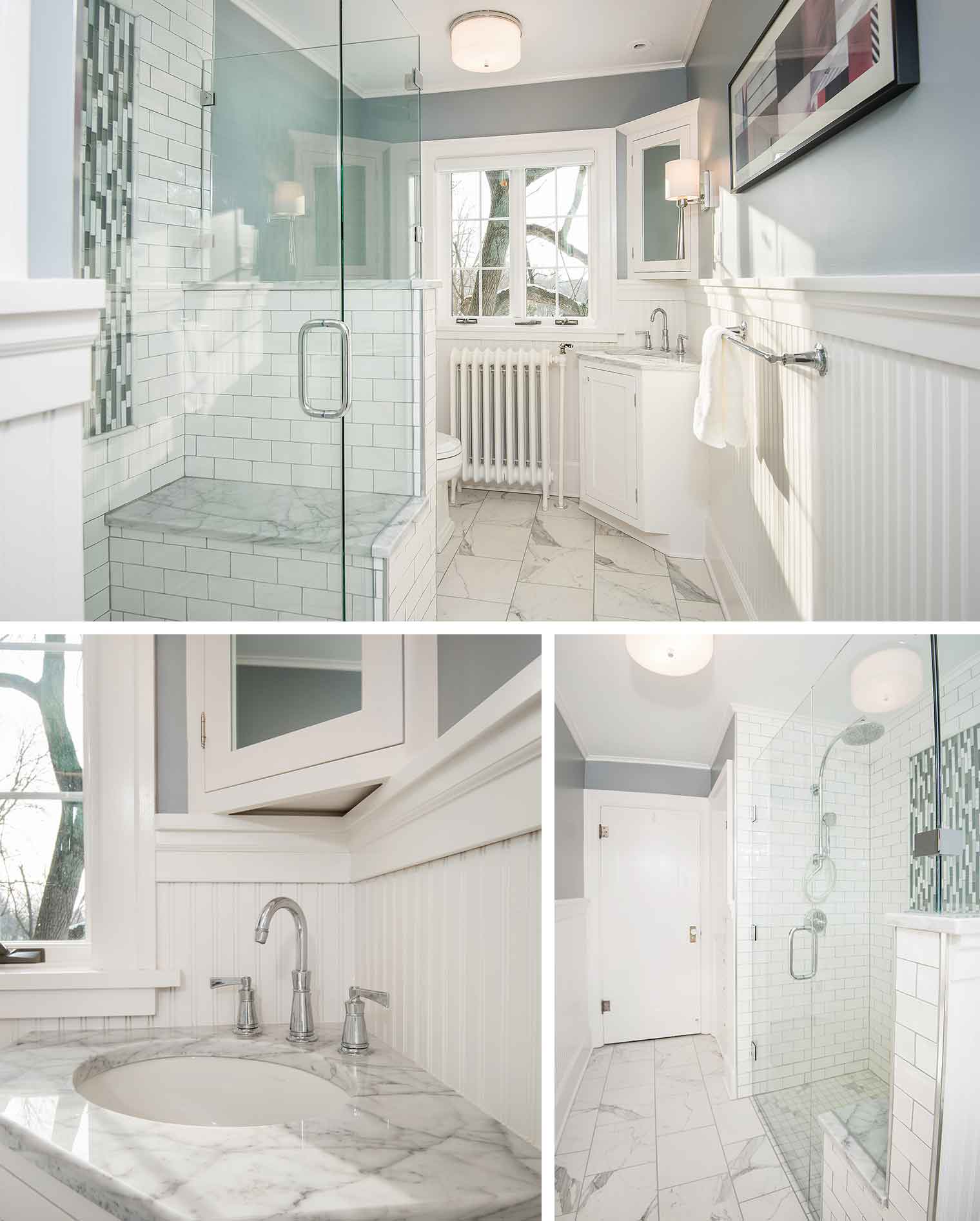
We created this light-filled hall bathroom with bright, sophisticated color palette and materials. The frameless glass surround shower is sleek with a combination of ceramic subway tiles on the walls, porcelain mosaics on the floor, a glass and marble inset design, and a natural marble frame and bench top. The vanity countertop is marble with an undermount sink and widespread faucet. Chrome finishes add to this bathroom’s bright and polished look.
Recreating this bathroom look and making way for much more usable space
Back to the new bathroom remodel, we removed the large jetted tub that the owners would not use, allowing us to relocate the master closet closer to the bedroom, creating a his & hers arrangement on either side of an existing hallway. By moving the closet, we were able to introduce more energy-saving natural light into the bathroom while also increasing the size of the bathroom. We were also able to put the two freestanding vanities in the same room and add more built-in storage. Finally, we opened and enlarged the shower making it bigger than in their last bathroom. This design offers not only a greater amount of space but also much more functional space.
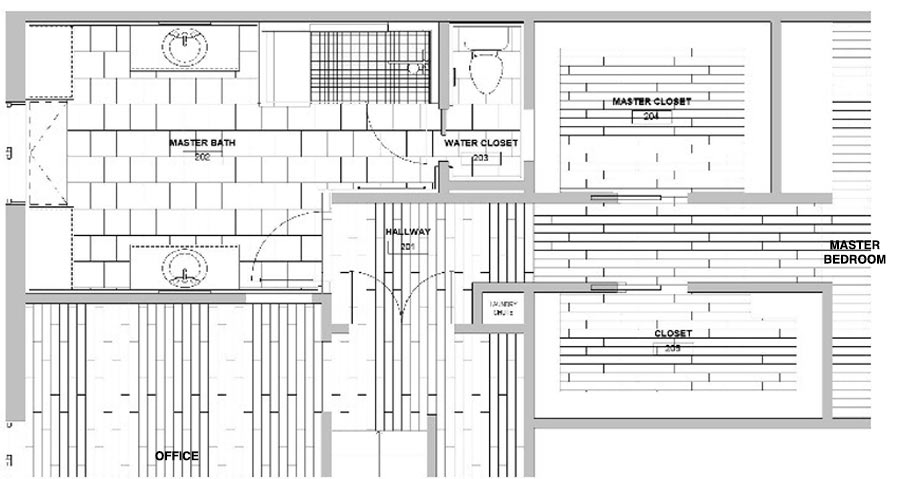
THE PLAN: A much more modern, open design!
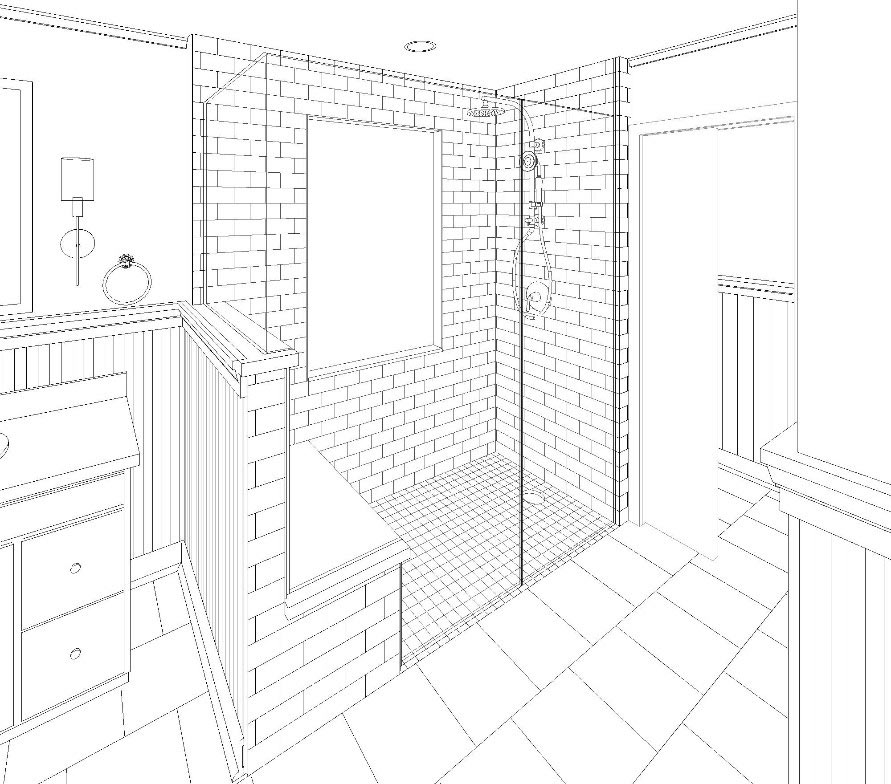
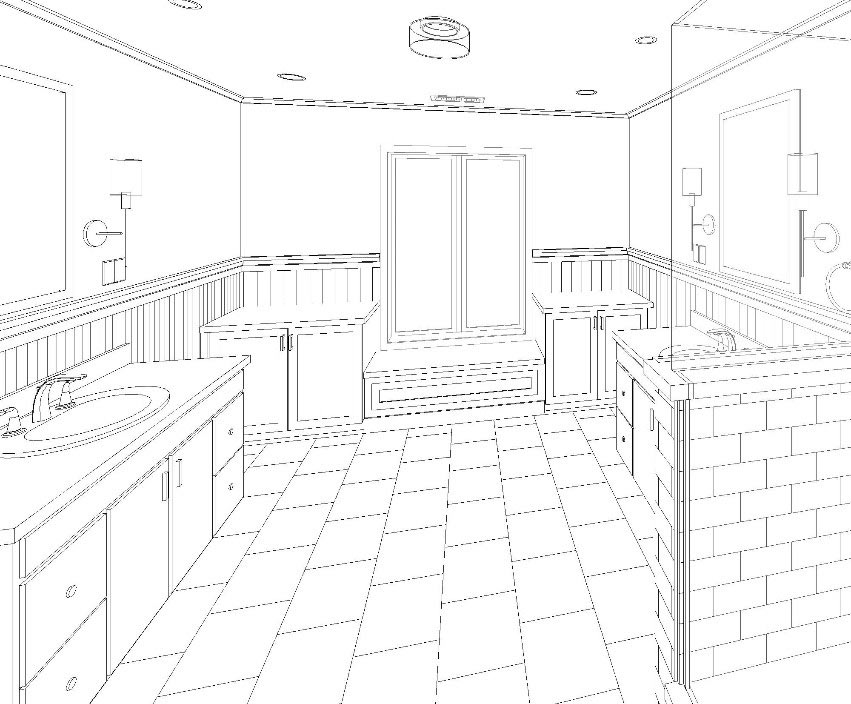
The new layout for this master bath will make it a much more functional space and will have all the comforts of their previously remodeled bathroom!
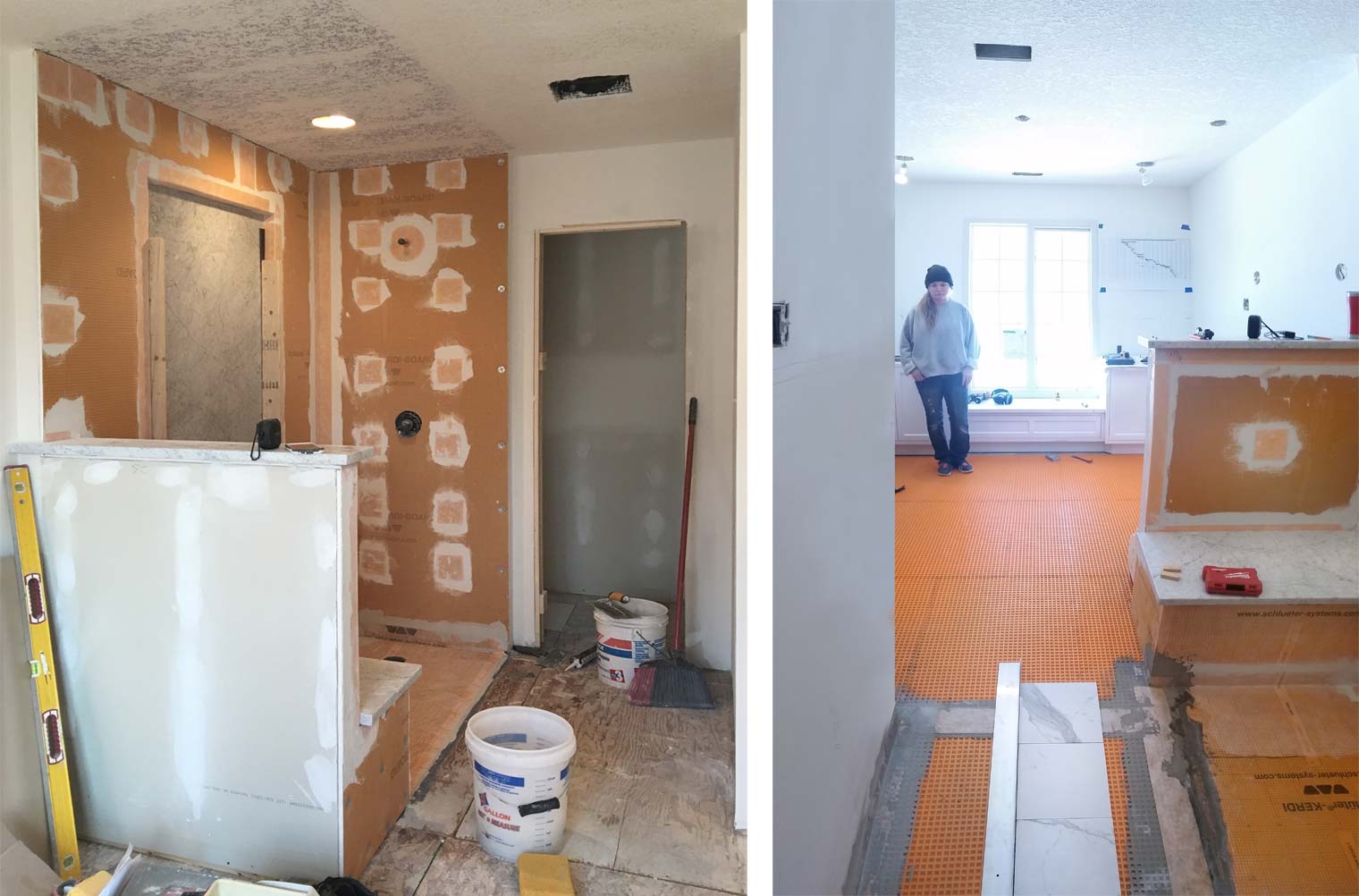
LEFT: No more jetted tub! RIGHT: The tile underlayment is installed and hints of the marble surfaces are seen in this in-progress photo.
Efficiency is Key
The great thing about this project was the efficiency of the design process. Because we designed it once before, and we kept good records of the products and construction details, we were able to reassemble the finishes and materials palette quickly.
Follow us as we delve into construction to see how this master bath design transports itself from one house to another. These homeowners are thrilled to be bringing the bathroom they adored to their new house.
In the meantime, check out more functional, modern finished bathroom remodels by visiting our Project Gallery.
