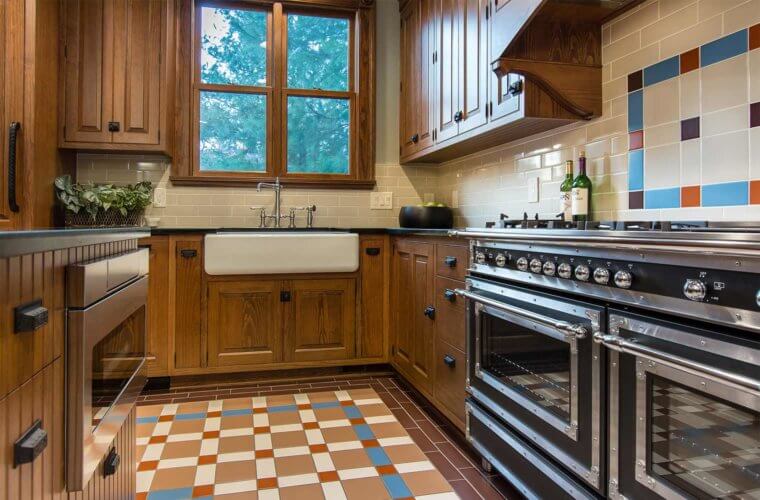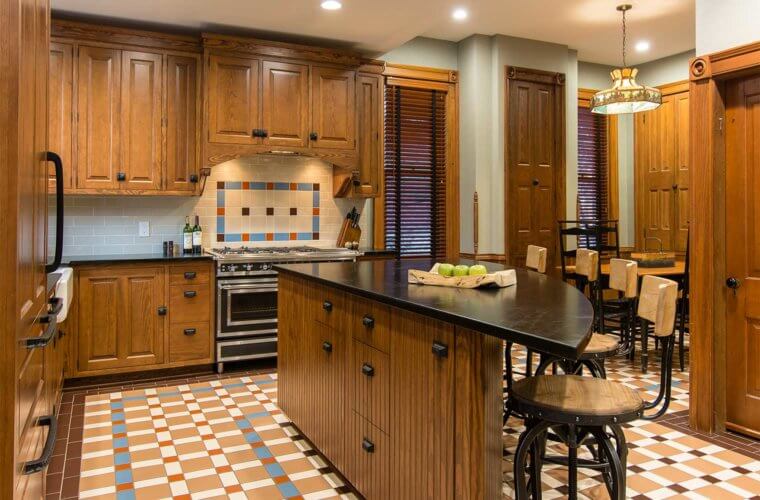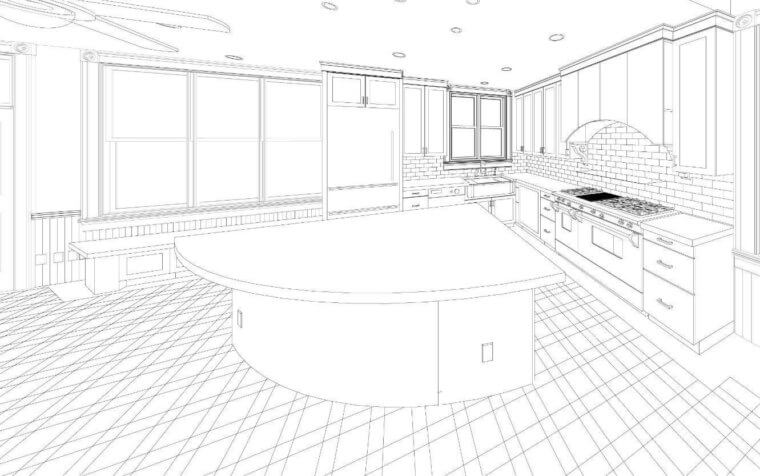For me, working on an older home renovation is an exceptionally exciting project (Learn more about the design phase of this project in Project in Progress: Historic Victorian Kitchen Remodel in Des Moines). Discoveries of the home’s historical features – expected or not – are invigorating because we often uncover the original craftsmanship and techniques of historic home construction.
Safe structural changes in a historic home
From the very beginning, and through the schematic design, one of our project goals has been to eliminate a central column in order to improve the layout and flow of the space. Our structural engineer visited the site early on to investigate the condition of the structure below the column and verify framing direction as well as all the roof and floor loads. His recommendation was to remove the column, then to provide a larger beam instead that rests on two existing supporting walls. Sound familiar? We actually did a similar installation a year ago, which was more complicated than this one.
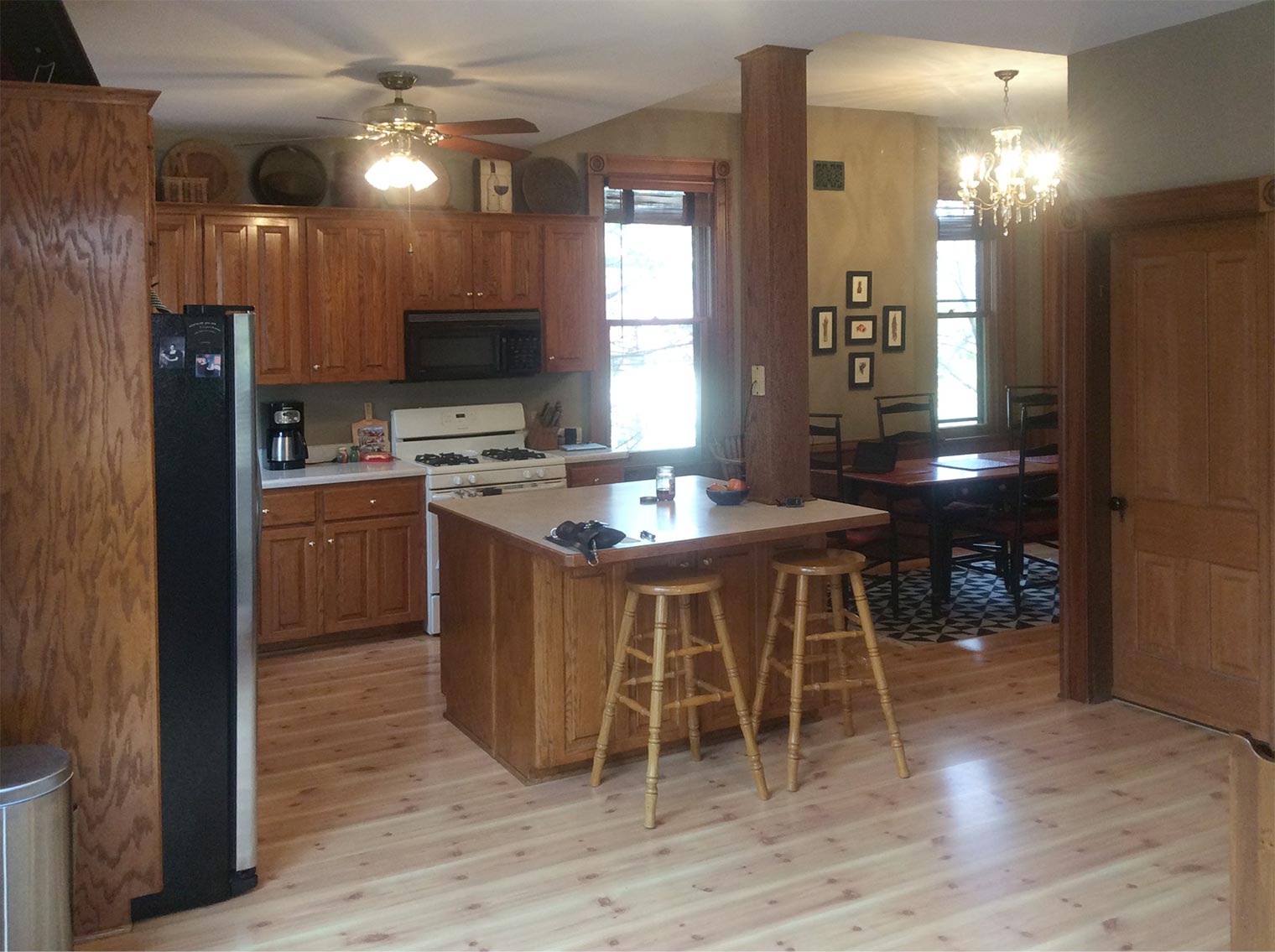
BEFORE: A large column creates a visual divide in this kitchen.
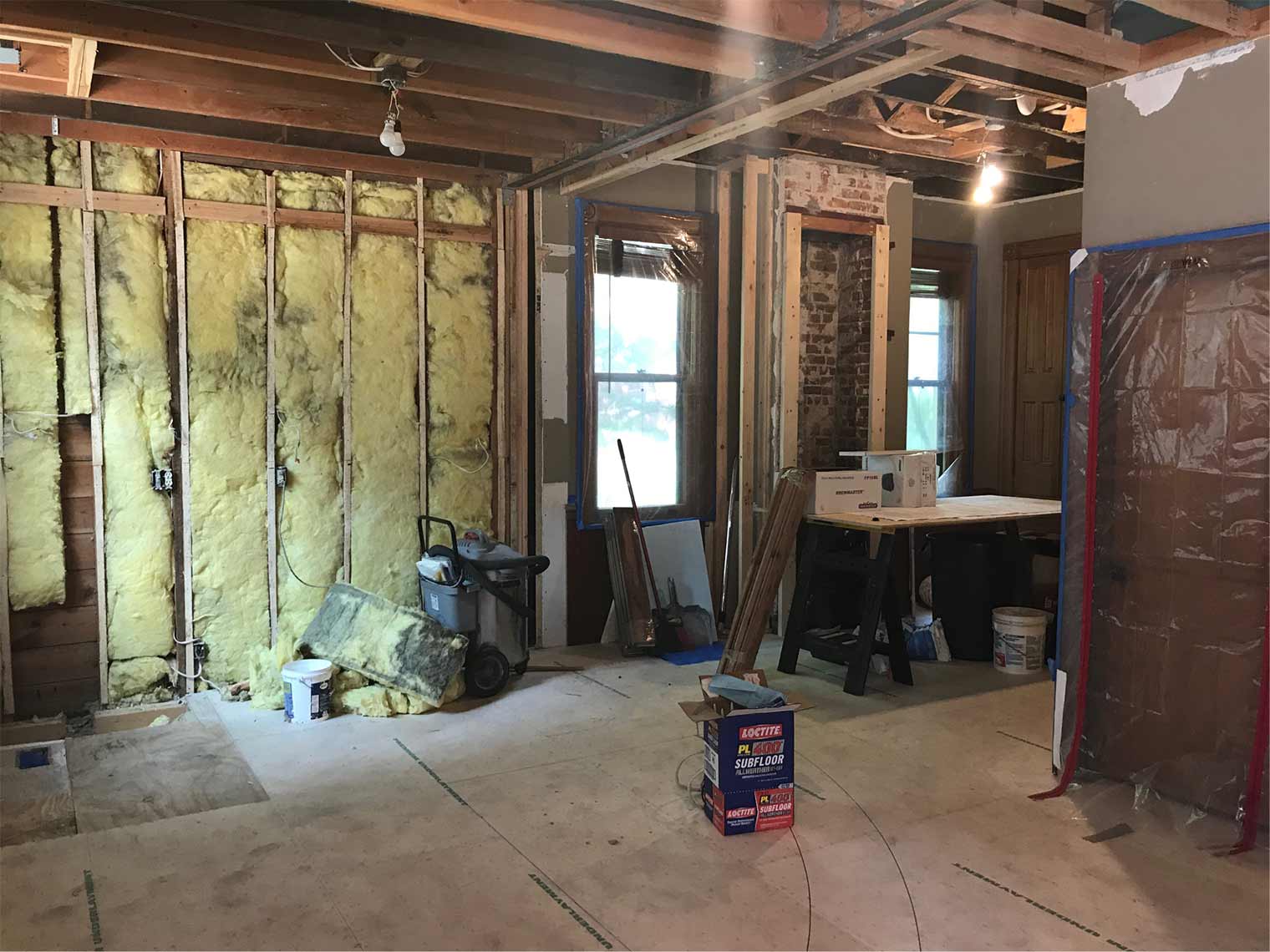
This image shows the column removed, the space is open and ready for cleanup.
Salvaging and repurposing the original cabinetry
All the original cabinetry, countertops and appliances were carefully deconstructed and donated to charities. The next step was to remove the existing laminate floor and carefully inspect the subfloor and floor structure for any damage and necessary repair. Keep in mind that this home is 127 years old, thus we have to be diligent and careful with every step we take. Some of the drywall was also removed in order to properly evaluate the two bearing points of the new beam.
Installing an 18-foot beam can be intimidating, but our crew has not only the experience but the patience and teamwork to achieve this. Making sure the new beam is level, the ceiling plumb, and the upper floor intact has top priority at this phase of the remodel.
Another substantial structural element of the remodel is replacing the existing single window over the kitchen sink with a twin double hung unit. This new opening will bring an abundance of light into the kitchen and provide consistency and proportion to the exterior view of the home. We meticulously matched the window width with the window of the room above the kitchen, keeping the header and opening height in alignment with the rest of the kitchen openings.
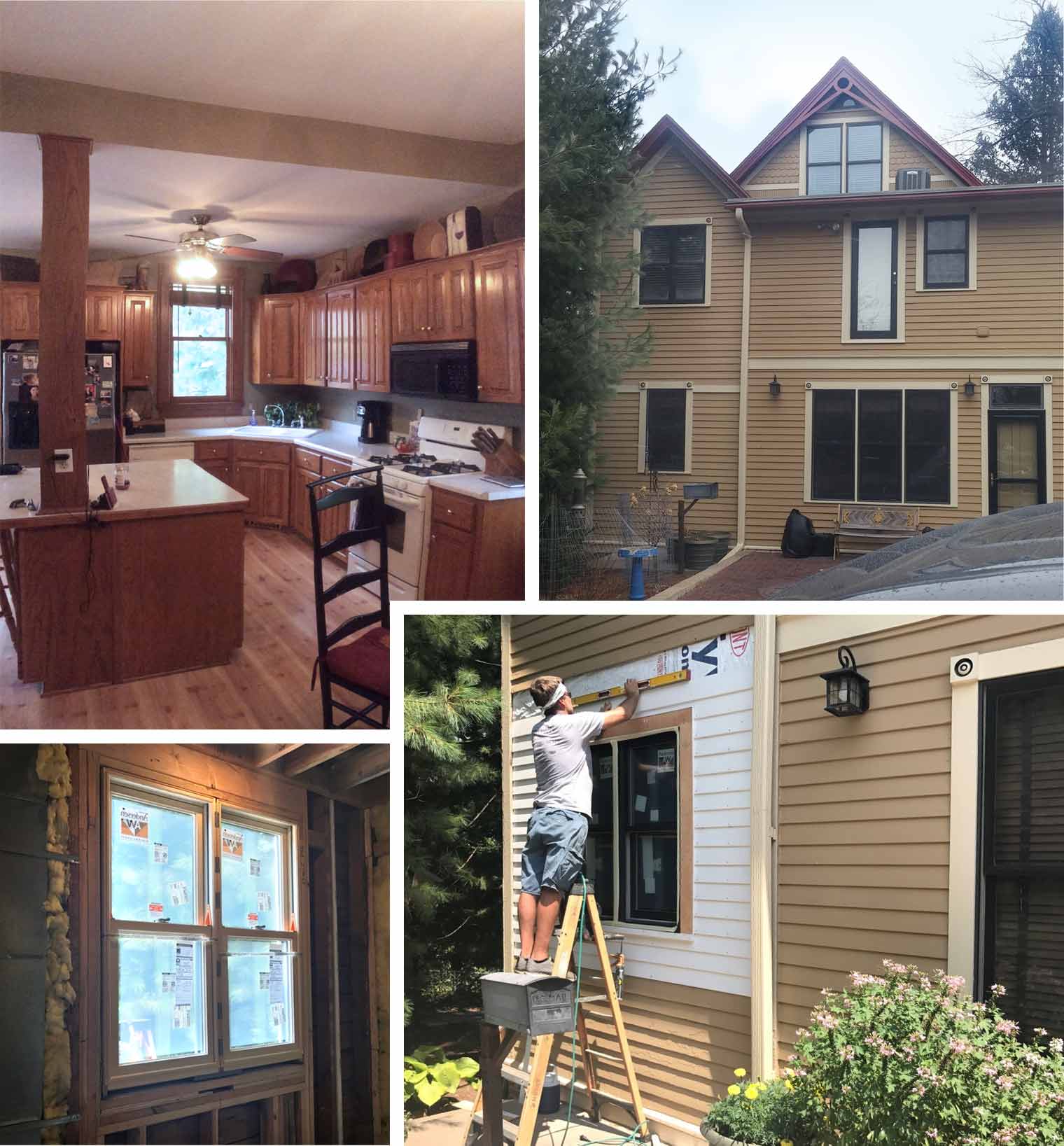
The before photos on top show how the original single double hung window doesn’t allow much light into the space. From the outside, the original window looks awkward with a twin double hung window above. The progress photos on bottom show how the new twin double hung kitchen windows will be both beautiful and functional, allowing plenty of light to flow into the kitchen. On the outside, Lead Artisan Christian Anderson is diligently lining up the new horizontal siding with the existing boards. Continuing the existing apron board detail over the new double window makes the façade consistent and whole.
We are so excited to have the major structural and framing components safely completed! There’s a special thrill felt when our team moves onto the fine cabinetry, intricate tile floor and the rest of the ornate elements reflecting this home’s Victorian era origins.
Bringing out the Victorian
Below are some of the interior elements we are including in this project:
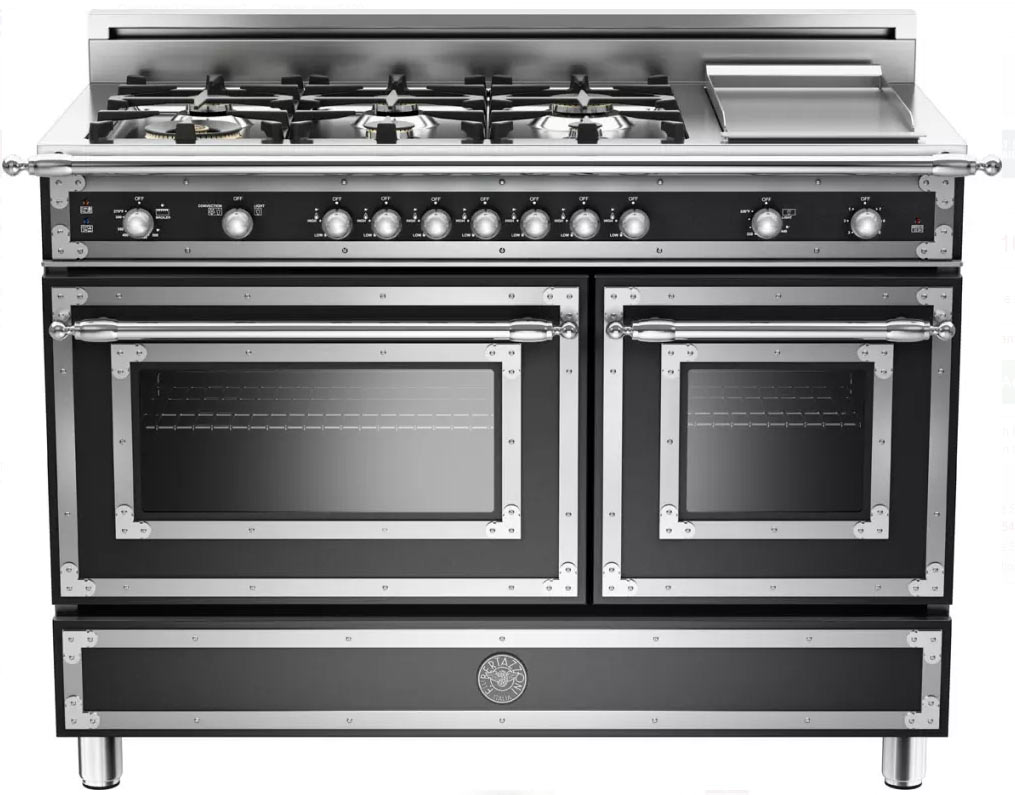
This is a one-of-a-kind six-burner gas stove with double ovens below. Not only does it have the functionality our client is seeking, but the design, color and proportions are ideal for the aesthetic of this home.

Form and function go hand-in-hand with this belt driven fan: Not many people have a fan in their kitchen, but this fixture adds a very useful function in this particular situation. This belt-driven fan was a spot-on solution for a Victorian kitchen remodel which provides necessary air flow, climate control and a bonus feature – aesthetic touch to the Victorian interior.
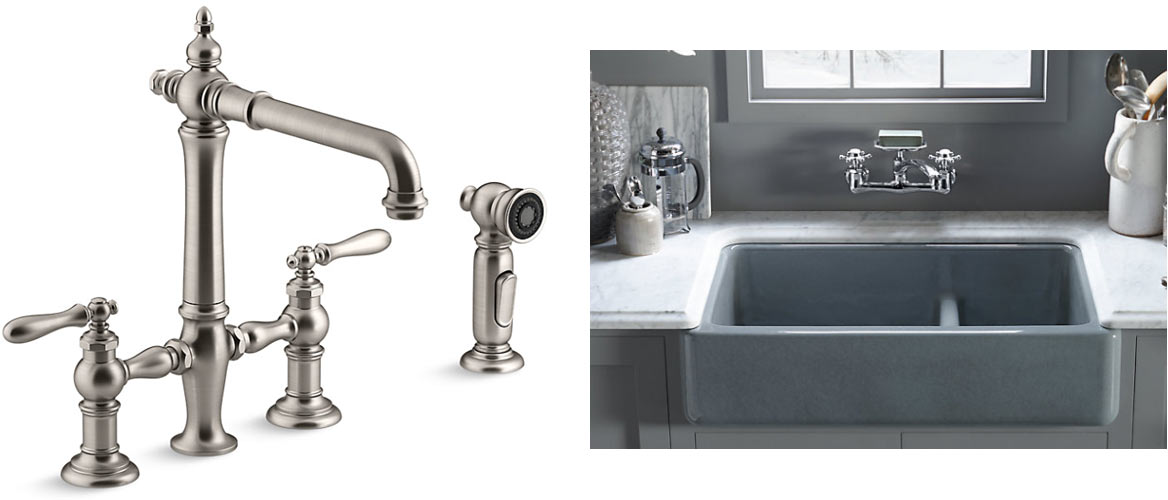
This bridge faucet with remote spray in a muted brushed finish was the perfect teammate for the apron sink. The kitchen sink is under-mounted cast iron element in farm style with a very functional aqua divide. For softness and harmony, an antique white finish was selected.
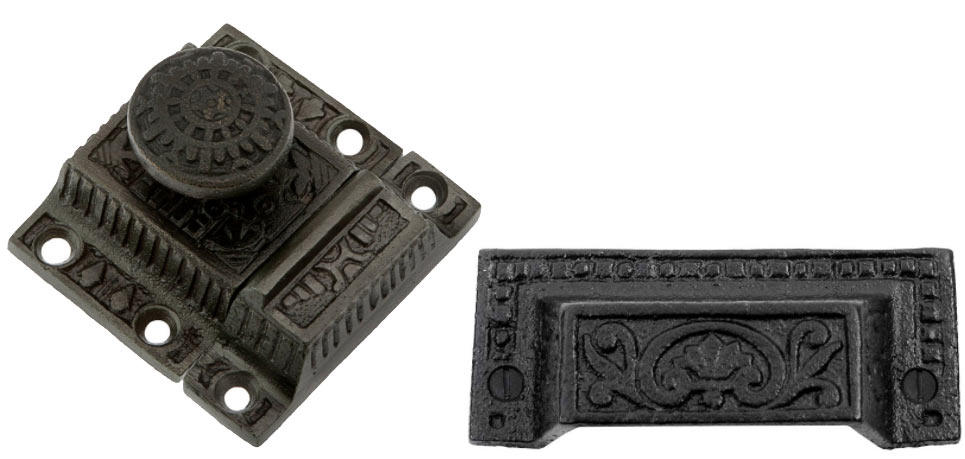
Cabinet door pulls and knobs are as close as possible to the existing original elements throughout the house. The dark finish will make these art pieces stand out in a subtle voice.
The next phase is to start on the custom cabinetry, the construction of the crescent island and the intricate floor tile installation. You won’t want to miss our next blog in this series telling about the magic behind the doors of our woodshop. For our talented artisans Tom Bloxham and Alex Schlepphorst, this kitchen remodel is a dream come true for their custom cabinetry expertise.
In the meantime, check out more Silent Rivers historical preservation projects »
