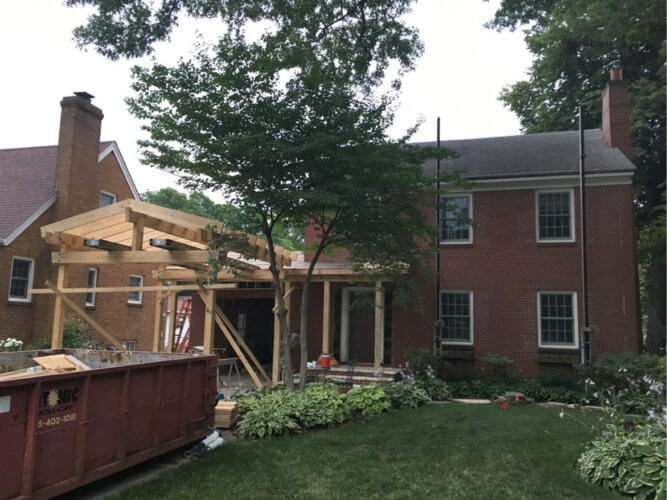From solemn to approachable, this home exterior has been genuinely revitalized.
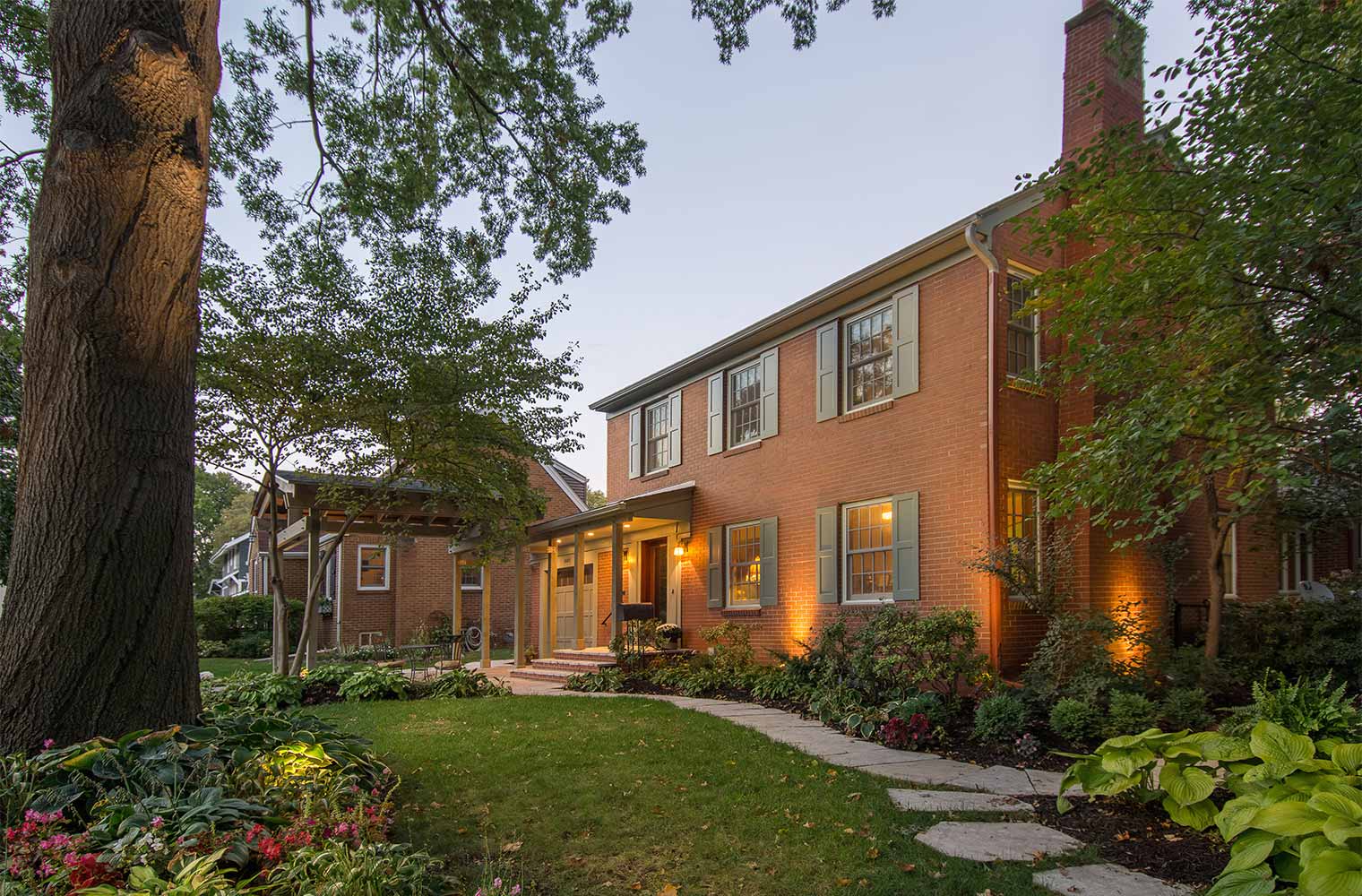
AFTER: A truly inviting home. After 25 years in this home, the owners were ready for an update.
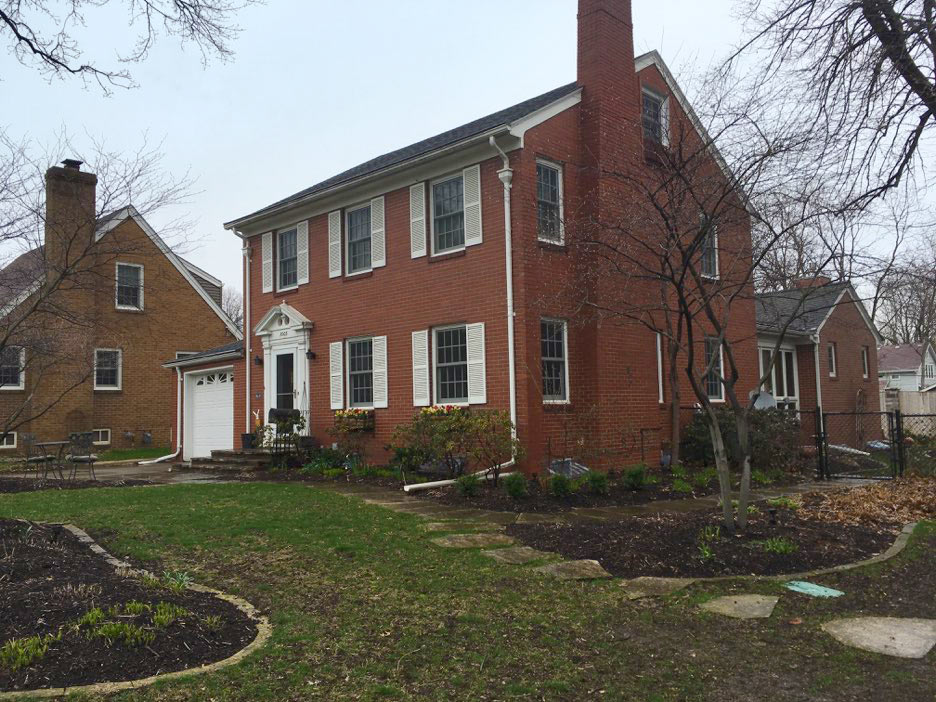
BEFORE: Prior to modifications, this façade appeared exhausted.
‘Simply lovely’ not only describes this charming renovation but also its inhabitants. Prior to the modifications, this facade was in no way a reflection of the personable homeowners. In fact, the reason they reached out to Silent Rivers was their vital need for a more approachable entrance to accommodate the many comings and goings of their sociable and busy home.
The approach to this stately home is transformed by a whole new entrance
To achieve their wishes, our team designed a new garage roof to extend over the front entry and a freestanding carport providing ample shelter from the weather as well as space for additional lighting. We eliminated the formal, stark white elements and employed warm grey tones to compliment the brick and soften the overall appearance. The clients love the welcoming style of the timber frame carport which mirrors the home’s interior Arts and Crafts aesthetic that we enlisted when Silent Rivers designed the rear addition several years ago.
A note we received from the homeowners:
“We so appreciate the passion for your craft and it shows in all that you and the Silent Rivers team do. Silent Rivers’ artisans were a pleasure to have on site and always kept the work area clean and neat.”
– Client
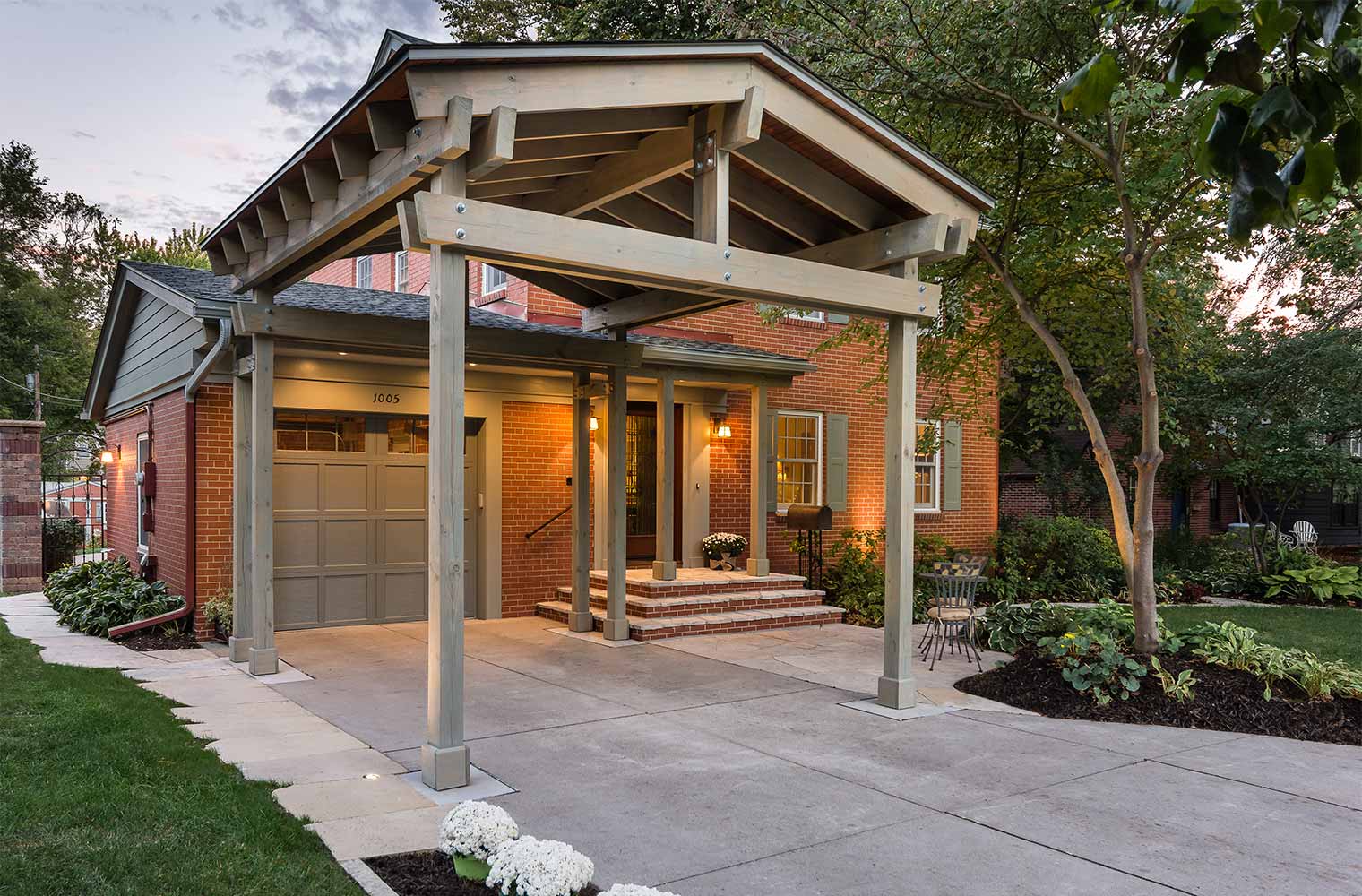
The timber frame style of the new carport and soft grey tones provide a more casual approach, replacing the home’s previous formal and exposed appearance.
Replacing the original hip garage roof with a gable style enabled us to create a covered portal and install can lights in the soffit to illuminate the walkway and warm up the front of the home. The clients liked their original limestone steps to the house but the new footprint and columns required a complete demo and rebuild. To avoid a repeat of harsh contrasting colors, we chose a slightly darker grey for the garage door and shutters to add subtle definition. The semi-transparent stain on the timber framing allows the grain to peek through yet visually connects to the rest of the exterior. We left the galvanized tie elements raw to support the relaxed vibe we wanted to achieve.
The client recently told our team that a visiting friend drove right by their home – having been there multiple times before – not recognizing it after the significant transformation!
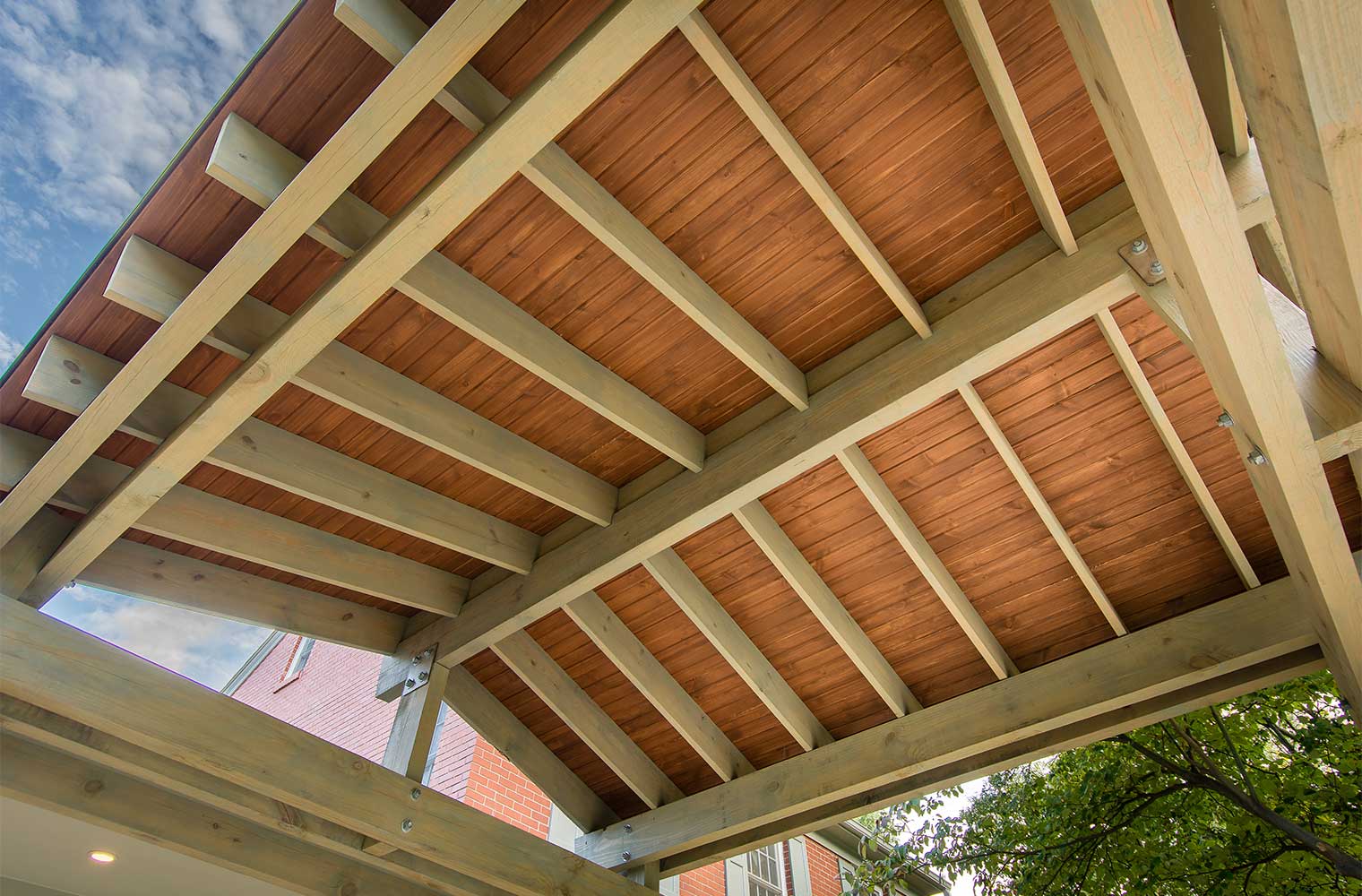
Using a warm stain on the underside of the carport brings relevance to the brick structure.
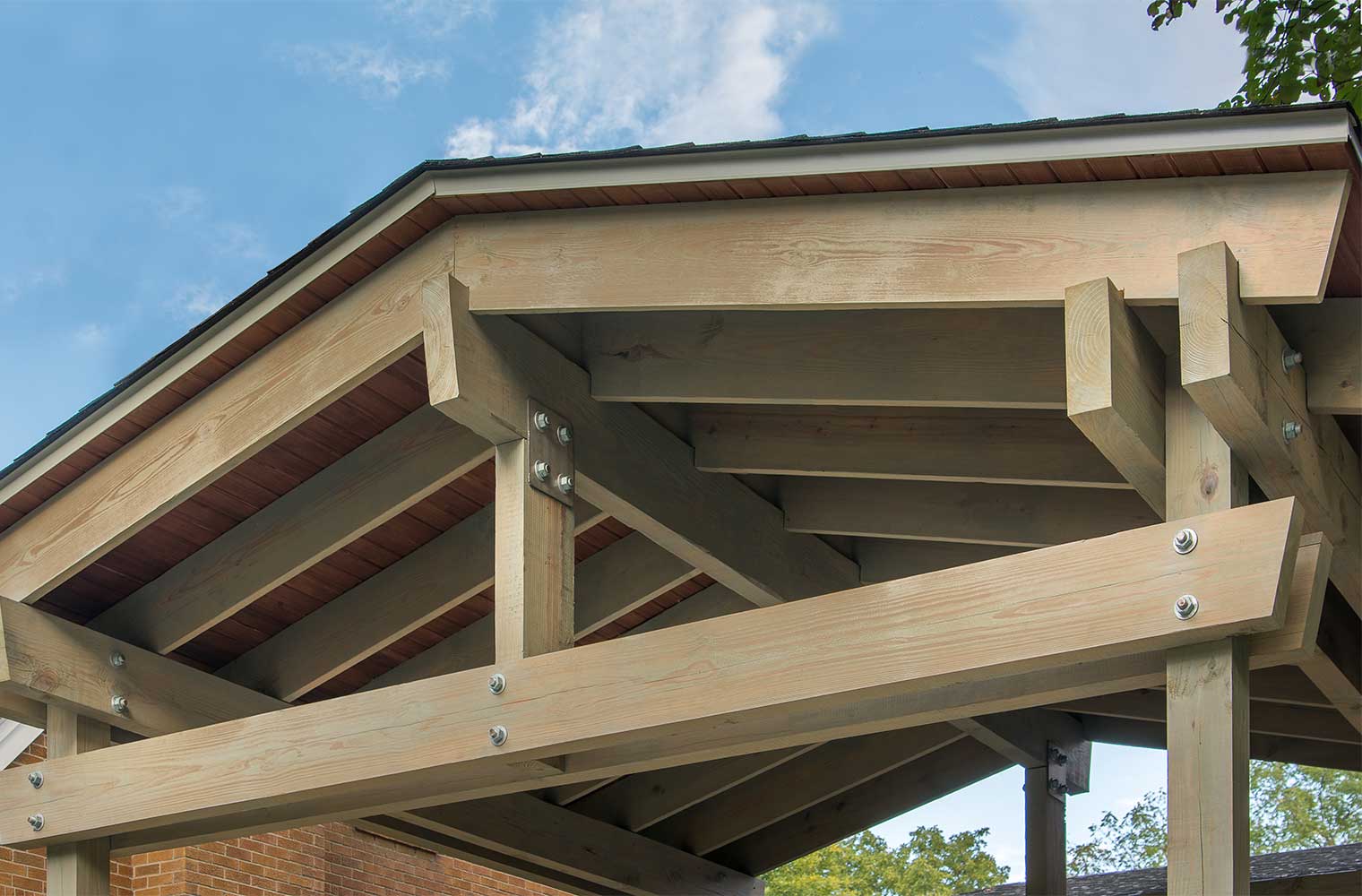
The scale and slight bevels of the lumber combine to create both a graceful and sturdy aesthetic.
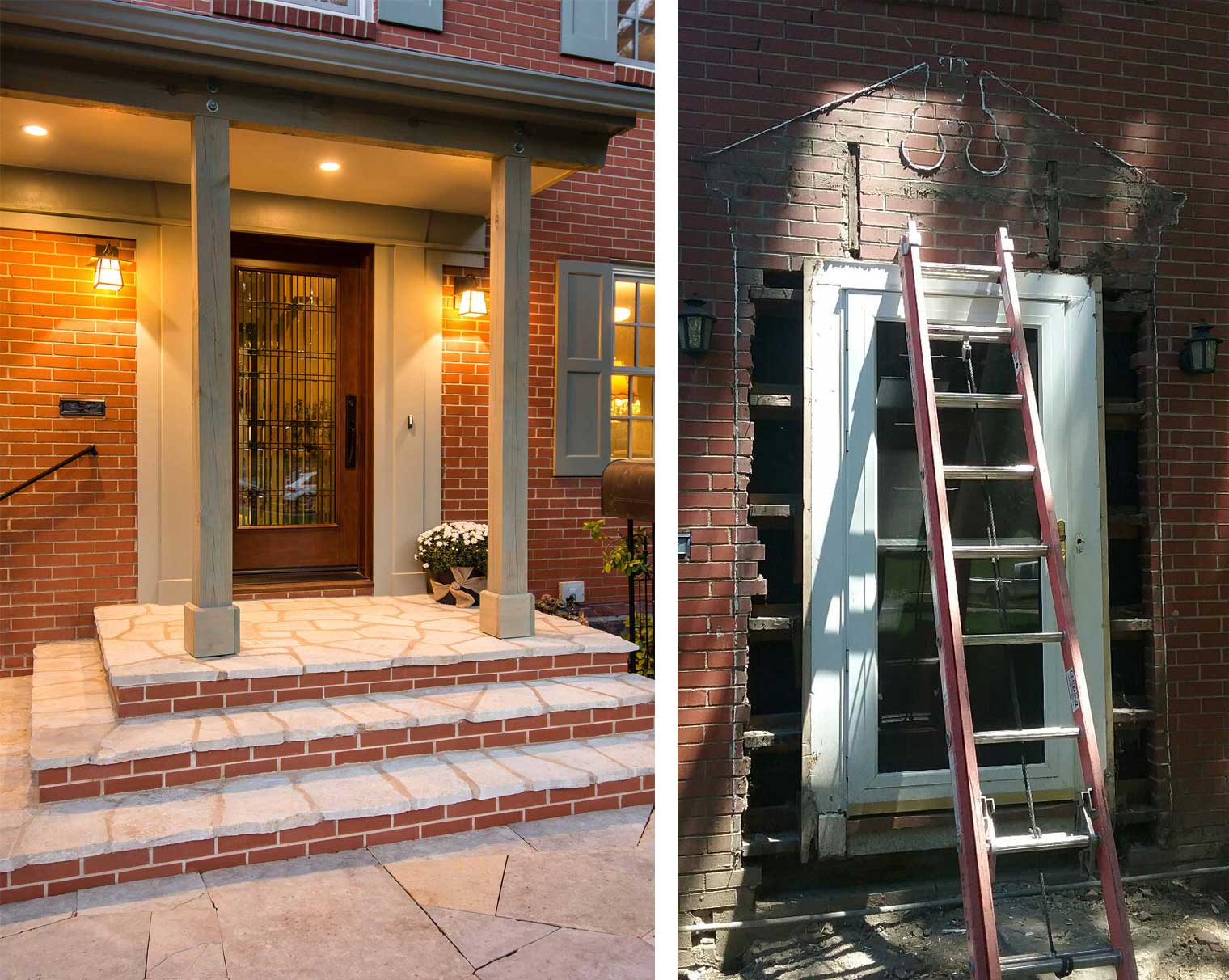
AFTER: The new leaded glass front door is a stunning focal point and undoubtedly inviting. The homeowner loves the sparkle as light comes through the door. The mail slot to the left of the door was kept and is still used! IN PROGRESS: Remember what it looked like before?! We almost forgot.
A 360 update
Our updates didn’t stop with the front. The garage interior and entire exterior received attention with new roofing, all windows replaced and brick repair for the original, two-story section of the house and gutters and paint overall.
Since the renovation required us to replace the garage roof, we went ahead and spruced up the interior space by vaulting the garage ceiling and cladding it with car siding similar to the underside of the new carport. We also installed a skylight, can lighting and a garage door rail that follows the new ceiling slope opening up the space even more. We removed the original concrete slab floor that had severely buckled creating water issues in the basement. After the new floor was poured, a non-slip surface was added. Heeding the client’s request for a Dutch door off the back of the garage, our team was able to recycle the existing door and add a splash of color.
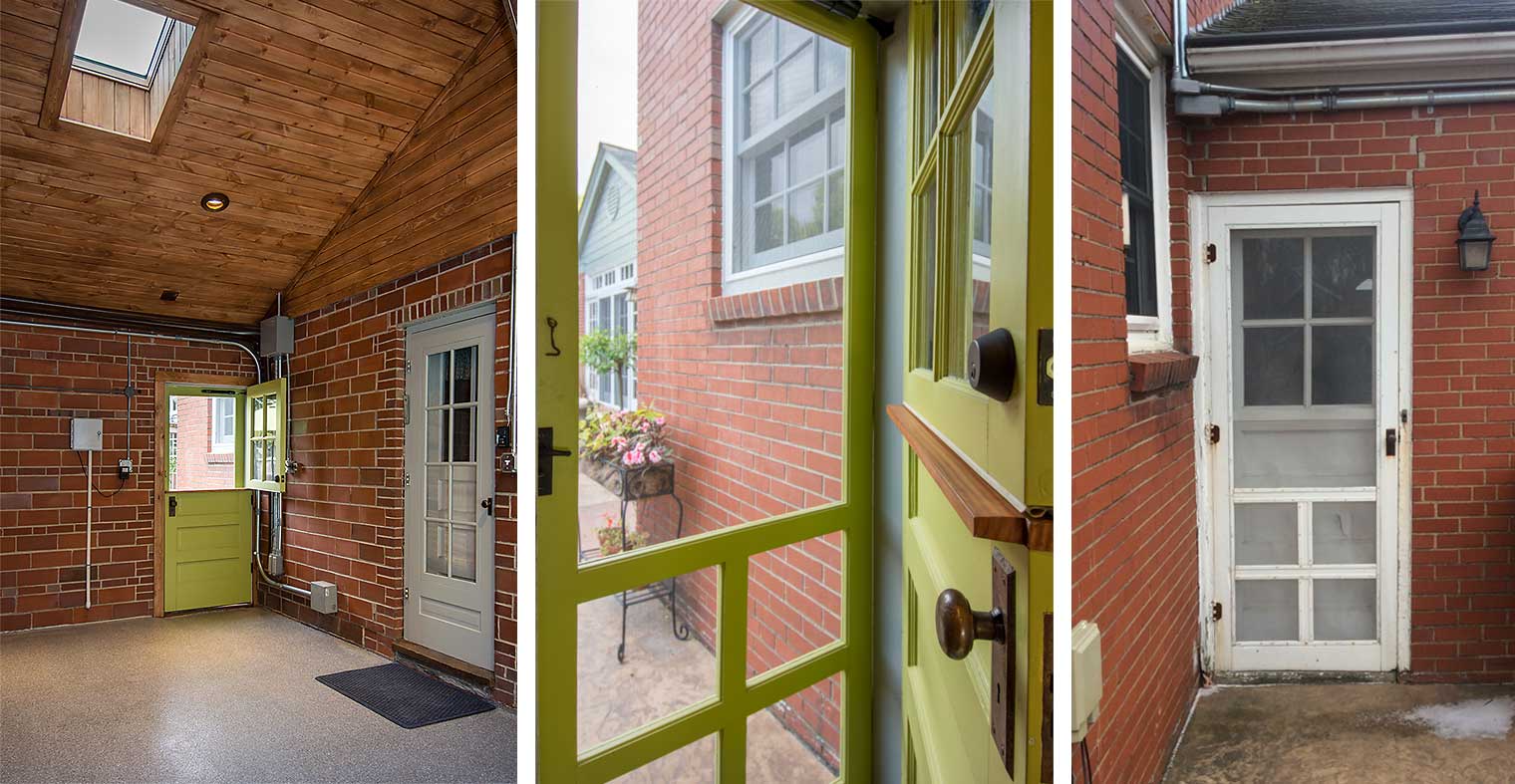
LEFT: A new skylight helps to bring more natural light into the brick interior garage. MIDDLE: Once modified into a Dutch door (to the client’s delight!) the back door off the garage was a perfect spot for a splash of color. RIGHT: This original back door of the garage was transformed into a Dutch door.
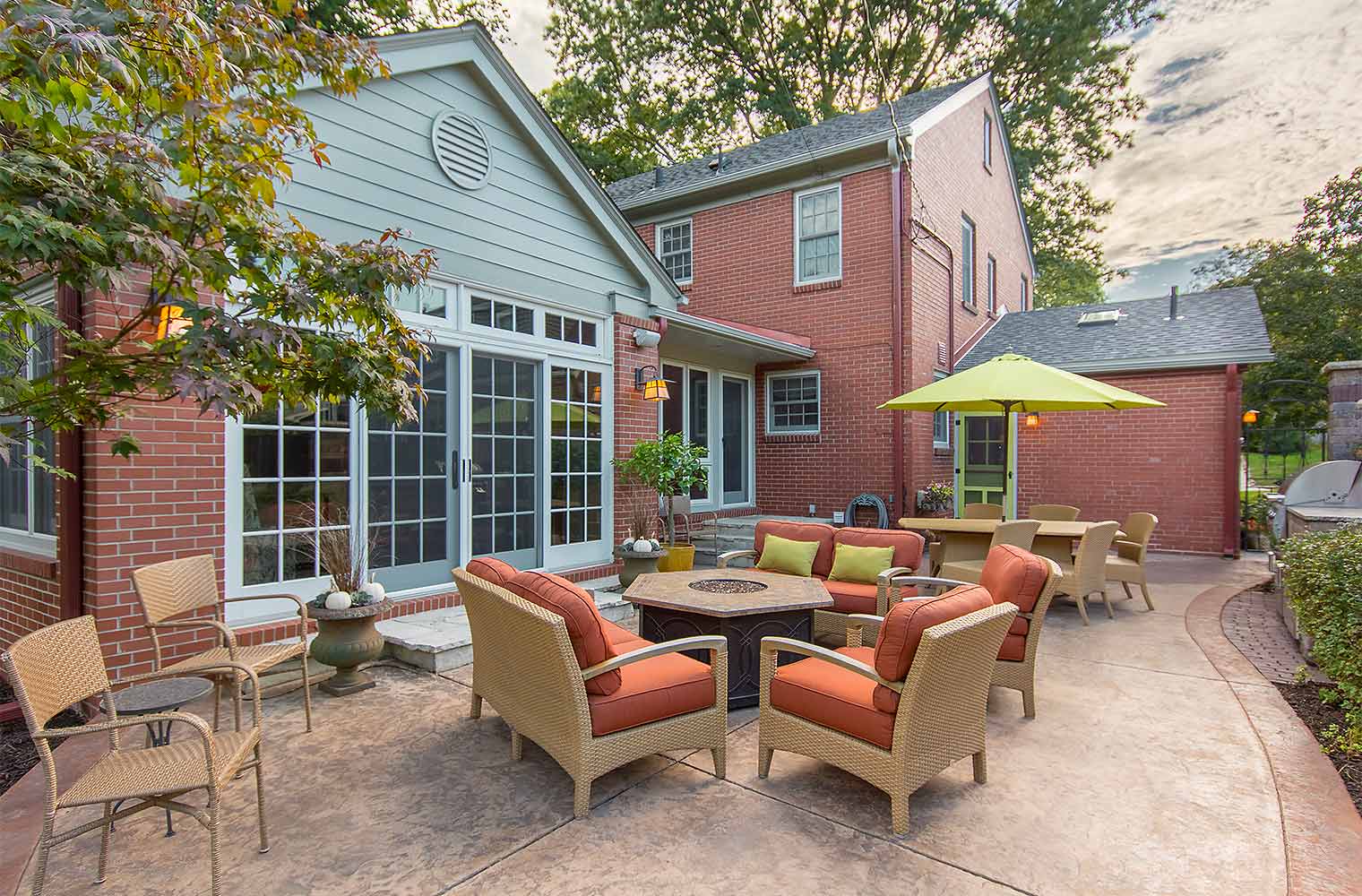
The exterior makeover flows perfectly into the backyard which we renovated years prior.
The clients are thrilled with the final product and we are too. With additional covered parking, a more welcoming entry and some much needed overall repairs, this family home has been revitalized and is ready to welcome visitors aplenty and show off their beautiful space. Word has it our team may have an invitation on its way!
Intrigued? Check out more photos of other recent projects in the Silent Rivers Project Gallery »
