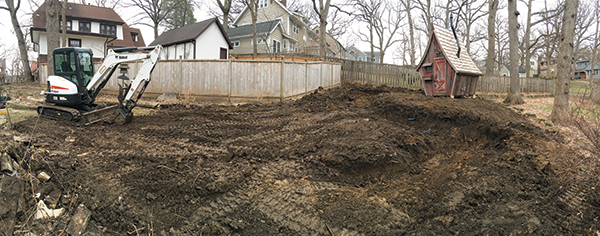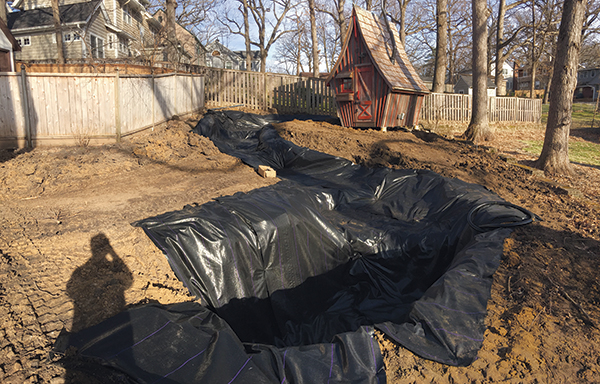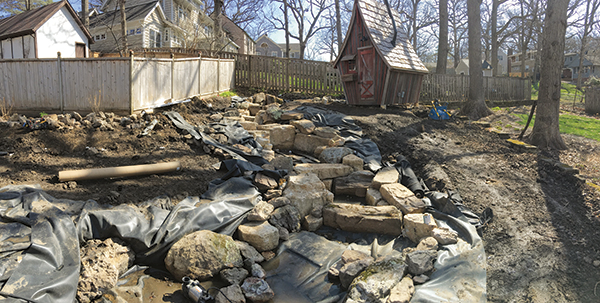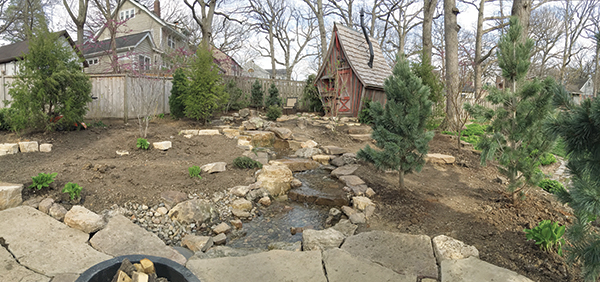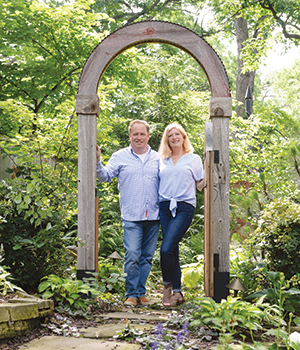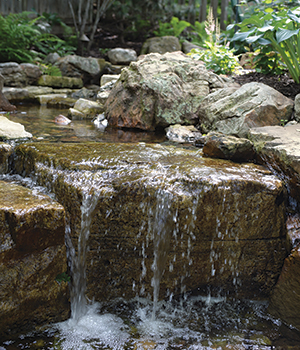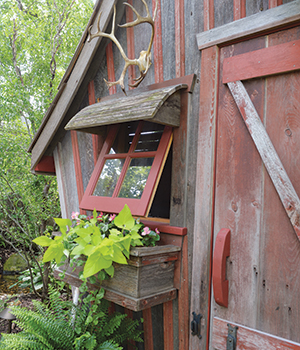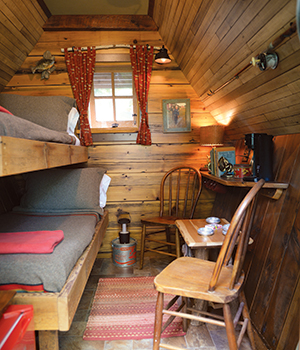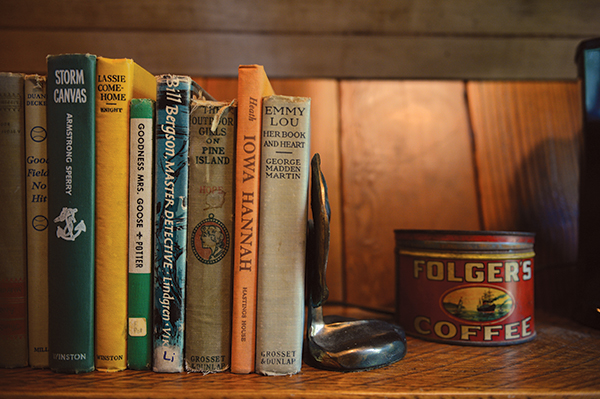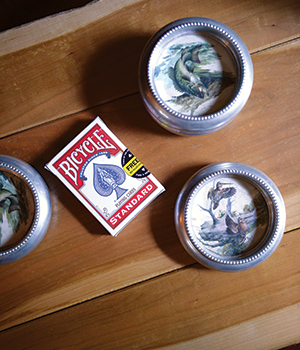Writer: Lisa Kingsley
Photographer: Duane Tinkey
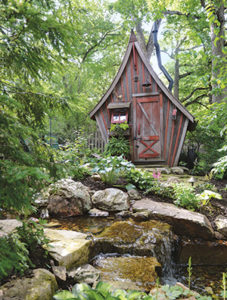
It started with a two-word Google search.
We had lived in our Waterbury neighborhood home for nearly 18 years and had renovated and refinished nearly every aspect of it. We had done some landscaping and gardening in the front and on the sides of the house, but the backyard had always presented special challenges.
When we moved in nearly 23 years ago, there was a chain-link dog run with a broken concrete floor in the back corner of the yard, rotting railroad-tie retaining walls, and a crumbling and lopsided structure that could best be described as a “lean-to” at the back of the garage.
Almost right away, we got rid of the dog run and the lean-to and replaced the railroad-tie retaining walls with short limestone walls, but over the next 18 years, the backyard was mostly the domain of our two young daughters. It was home to a swing set, a plastic Fisher-Price cabin, a carpet of creeping Charlie dotted with well-worn spots of bare dirt, and host to many games of Ghost in the Graveyard on summer evenings.
The shade cast by the eight mature oak trees and the slope of the yard toward the house (water simply ran down the hill) made growing grass nearly impossible. We tried. But we had so many things to fix in the house; finances, time and energy determined that the backyard would be a low priority.
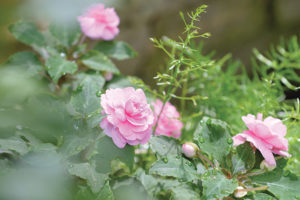 ‘Something Had To Be Done’
‘Something Had To Be Done’
In the spring of 2015, when our children were in college or nearly so, my husband, Ken Carlson, was standing looking at the mess of weeds and mole tunnels and decided that finally something had to be done. First, he wanted a shed so we could move the gardening tools out of the garage, but he didn’t want an assemble-it-yourself metal shed from one of the big-box stores.
So he typed “funky shed” into the search window on his phone. And up came The Rustic Way, the website of Dan Pauly, an astonishingly gifted woodworking artist from Elk River, Minnesota. What Ken saw there—whimsical little houses made from reclaimed wood with concave sloped roofs and outfitted with jagged stovetop chimneys—completely enchanted him. They came in footprints of 8, 10, and 12 feet square and could be finished as potting sheds, playhouses, saunas or tiny guest cottages. Pauly’s website featured several of his little houses in their new homes. One California client had placed three of them on his property and incorporated them into the landscape with stonework and ponds. A vision flashed in Ken’s brain.
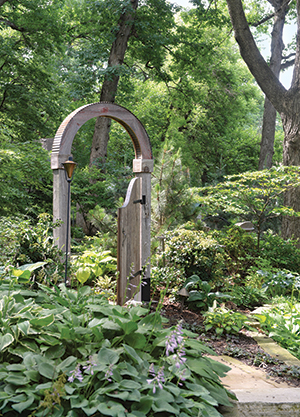
As a child growing up in the Chicago area, he had visited the Chicago Botanic Garden and decided that someday he would create a garden like that of his very own. One of those little cottages could be the centerpiece of the garden—and the garden had to have water running through it too. He sketched his vision on paper and got in touch with Dan about how we could get our hands on one of his houses. Ken’s drawing looked like something out of the forests of his mother’s native Sweden. We began to refer to it as the “fairy forest.”
Over the next few months, we made plans for work on the fairy forest. That summer, we visited Dan at his workshop, where he builds the houses and loads them up onto flatbed semis to deliver them all over the country. We decided on a 10-foot guest cottage. We got in touch with Savanna Studios—a landscaping and design-build firm in Des Moines. They drew up a plan based on Ken’s drawing and in the fall of that year came to pour the footings on which the cottage would sit.
Dan determined that the cottage had to be delivered in the winter, when the ground was hard and could take the weight of the 4,600-pound cottage and the 12,000-pound forklift on which it had to be placed in order to transport it to its home in the corner of our yard. (At some point—given the depth of our property, the height of the trees, and our very steep driveway—Dan half-seriously contemplated helicoptering the cottage in and dropping it on the footings. Glad that plan was abandoned.)
Above: Homeowner Ken Carlson documented the amazing transformation of the property in a collection of photographs, including those on this spread. Photographer: Ken Carlson
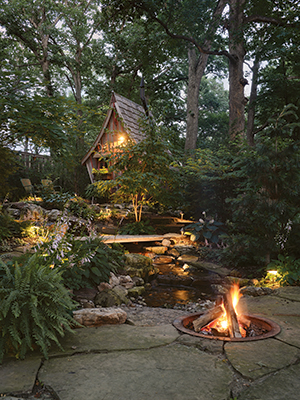
Cottage Delivery
In February of 2016, Dan and his team delivered the cottage. Moving it from the flatbed and then to the forklift and then to its current location took almost eight hours. Sometimes it moved a few inches at a time. At one point, it had to be moved between two trees, with six inches of clearance on either side. The forklift operator was amazingly deft and precise. I stayed in the house most of the day and refused to watch. It was too stressful. At one point, Dan stuck his head in the door and called to me: “You drinking in there, Lisa?” But it made it, perfectly and without a hitch. When it landed squarely on the footings, everyone cheered.
In early spring, the crew from Savanna showed up again. They dug the hole for the 2,000-gallon reservoir that circulates water for the stream. They built the stream from beautiful rocks—some of which still had lichen on them. They installed a luminous limestone patio and fire pit. They shaped the ground and added plants, bushes and trees that would grow in deep shade. They finished in late April of 2016.
Since then, we have refined the landscape—added and subtracted plantings and put personal touches here and there. Dan built a garden gate and a bridge over the stream. We harvested moss from the woods on a friend’s farm and planted it on and among the flat stones at the front of the cottage. It is thriving—velvety and bright green. We hung a reindeer horn that came from Ken’s grandmother’s home in Sweden on the exterior of the cabin. We planted 300 bulbs last fall and will plant more this fall. Our garden tools are still in the garage, but no matter.
When guests step through the garden gate, smiles spread across their faces. They are transported to another world. When I sit in the cottage or lie on the top bunk with the door open, listening to the stream singing, I am in a completely different place—both literally and figuratively. It’s magical. As adults, we don’t often allow ourselves to indulge in the magic we did as children.
When my youngest daughter, Emma—now 19—was little, she used to love to build fairy houses in the backyard from acorns, sticks, leaves and pebbles. The “fairies” would leave little notes for her, flowers in an acorn vase filled with a drop of water, or a trinket of some sort—a pretty button or a tiny dollhouse-sized teacup. She took absolute delight in the idea that there was a completely different reality from the one she lived in. Now I can, too—once again.
Owning a charming woodland cabin does encourage other quirky buys, from furnishings to just plain fun, which can include a card game or a good read.


